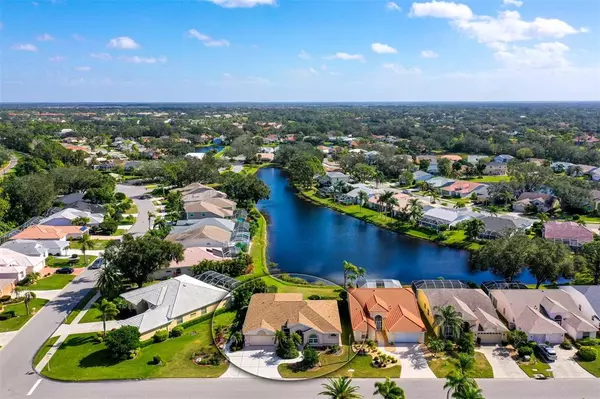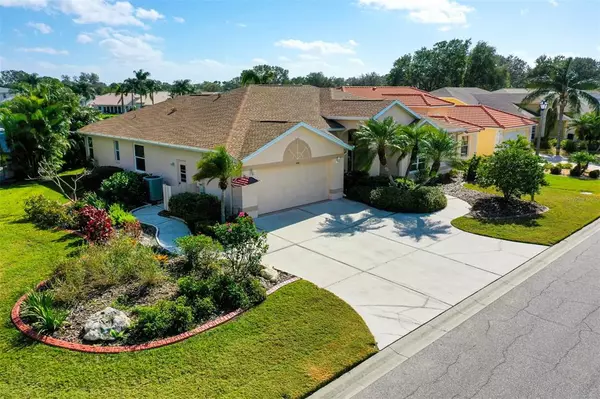$619,000
$629,900
1.7%For more information regarding the value of a property, please contact us for a free consultation.
3 Beds
2 Baths
2,319 SqFt
SOLD DATE : 03/31/2023
Key Details
Sold Price $619,000
Property Type Single Family Home
Sub Type Single Family Residence
Listing Status Sold
Purchase Type For Sale
Square Footage 2,319 sqft
Price per Sqft $266
Subdivision Stoneybrook At Palmer Ranch
MLS Listing ID A4557522
Sold Date 03/31/23
Bedrooms 3
Full Baths 2
Construction Status Inspections
HOA Fees $108/ann
HOA Y/N Yes
Originating Board Stellar MLS
Year Built 1994
Annual Tax Amount $3,544
Lot Size 9,583 Sqft
Acres 0.22
Property Description
This could be your Sarasota dream home in Stoneybrook at Palmer Ranch! This well-maintained 3 BEDROOM PLUS DEN/OFFICE home includes several of the most important elements: an over-sized lot with an exceptional long pond view, an excellent split floor plan, and an ideal location in the heart of a beautiful gated community. In 2018 the homeowners wisely invested in several updates including a new roof ($16,250), ten impact resistant windows ($14,425), and electric roll-down hurricane shutters ($15,000). The Trane 15 SEER HVAC system, newer water heater, and the durable polyaspartic coating on the garage floor are other details that you might miss, but they show the sellers' commitment to proper maintenance with high quality products. These features provide peace of mind and set this home apart from most comparable homes that you may see in the surrounding area. For many potential buyers, the most appealing feature may be that this home does not have a pool. The large lot provides plenty of room to add a pool and patio built to 2023 standards, or you can avoid the expense and maintenance and enjoy the heated 50'x30' Stoneybrook Estates community pool which is located nearby. Keep in mind that this home is in in an ideal location close to the beaches, the Legacy Trail, Oscar Scherer Park, shopping, and highly-rated schools. While country club membership is not available with the purchase of this home, nearby Stoneybrook Golf and Country Club is semi-private and non-members may dine at the clubhouse and have limited golf access. The sellers are awaiting the completion of their new residence and wish to close on or around March 31. Some furniture is available under separate agreement. Buyers must view the property on site prior to submitting an offer (no video showings).
Location
State FL
County Sarasota
Community Stoneybrook At Palmer Ranch
Zoning RSF2
Rooms
Other Rooms Den/Library/Office, Family Room
Interior
Interior Features Eat-in Kitchen, High Ceilings, Kitchen/Family Room Combo, Living Room/Dining Room Combo, Solid Surface Counters, Split Bedroom, Thermostat, Walk-In Closet(s), Window Treatments
Heating Central, Electric, Heat Pump
Cooling Central Air
Flooring Carpet, Ceramic Tile, Laminate
Furnishings Negotiable
Fireplace false
Appliance Dishwasher, Disposal, Dryer, Electric Water Heater, Microwave, Range, Refrigerator, Washer
Laundry Inside
Exterior
Exterior Feature Garden, Hurricane Shutters, Irrigation System, Sliding Doors, Sprinkler Metered
Parking Features Driveway, Garage Door Opener
Garage Spaces 2.0
Pool Other
Community Features Association Recreation - Owned, Deed Restrictions, Gated, No Truck/RV/Motorcycle Parking, Park, Pool, Sidewalks
Utilities Available Cable Connected, Electricity Connected, Sewer Connected, Sprinkler Meter, Street Lights, Underground Utilities
Amenities Available Fence Restrictions, Gated, Pool, Security, Vehicle Restrictions
Waterfront Description Pond
View Y/N 1
View Water
Roof Type Shingle
Porch Front Porch
Attached Garage true
Garage true
Private Pool No
Building
Lot Description Private
Story 1
Entry Level One
Foundation Slab
Lot Size Range 0 to less than 1/4
Builder Name US Home
Sewer Public Sewer
Water Public
Architectural Style Ranch
Structure Type Block, Stucco
New Construction false
Construction Status Inspections
Schools
Elementary Schools Laurel Nokomis Elementary
Middle Schools Laurel Nokomis Middle
High Schools Venice Senior High
Others
Pets Allowed Yes
HOA Fee Include Common Area Taxes, Pool, Escrow Reserves Fund, Fidelity Bond, Management, Private Road, Security
Senior Community No
Ownership Fee Simple
Monthly Total Fees $108
Acceptable Financing Cash, Conventional
Membership Fee Required Required
Listing Terms Cash, Conventional
Special Listing Condition None
Read Less Info
Want to know what your home might be worth? Contact us for a FREE valuation!

Our team is ready to help you sell your home for the highest possible price ASAP

© 2025 My Florida Regional MLS DBA Stellar MLS. All Rights Reserved.
Bought with DELUCA REALTY INC
GET MORE INFORMATION
Partner | Lic# 3002295







