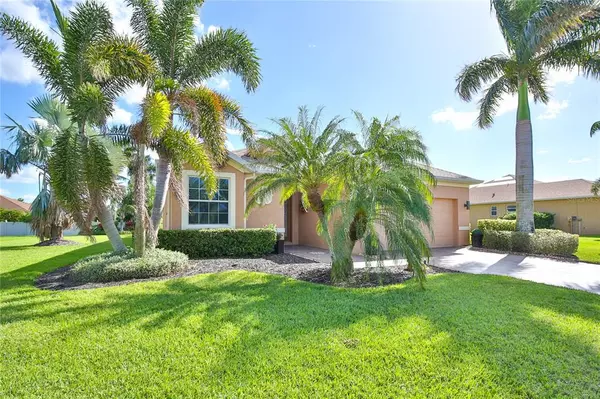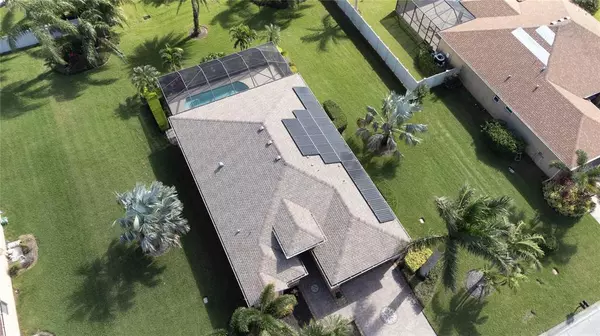$498,000
$510,000
2.4%For more information regarding the value of a property, please contact us for a free consultation.
3 Beds
2 Baths
1,674 SqFt
SOLD DATE : 03/29/2023
Key Details
Sold Price $498,000
Property Type Single Family Home
Sub Type Single Family Residence
Listing Status Sold
Purchase Type For Sale
Square Footage 1,674 sqft
Price per Sqft $297
Subdivision Gamble Creek Estates Ph Ii & Iii
MLS Listing ID T3413450
Sold Date 03/29/23
Bedrooms 3
Full Baths 2
Construction Status Appraisal,Financing,Inspections
HOA Fees $65/ann
HOA Y/N Yes
Originating Board Stellar MLS
Year Built 2011
Annual Tax Amount $1,923
Lot Size 0.350 Acres
Acres 0.35
Lot Dimensions 105x145
Property Description
This beautiful open floor plan 3-bedroom home with in-ground pool, spacious patio area and 2-car garage is now for sale. This impeccably maintained property is located on a large lot in sought-after Gamble Creek in Parrish, FL. This elegant home has high ceilings, crown molding, 2 electronic programmable slider shades, porcelain tile in common areas and a glass front door. The recently painted home has a neutral color palette, custom-made window treatments, louvered shutters, living room TV mount, and built-in sound system! The master and second bedrooms are carpeted. The third bedroom, which was previously used as an office, does not have a closet, is tiled and has double entry doors. The kitchen boasts of granite countertops, breakfast bar, wood cabinets, LG stainless steel appliances and an adjacent formal eating area. The master bedroom has double-door entry, an en suite bath and is separated from other two bedrooms. Sliding doors connect pool and caged lanai living space including a wall-mounted television which can be viewed from your electric heated salt-water pool. Pool has a new pump! The laundry area which is near the entry and is adjacent to the 2-car garage, provides custom cabinets for great storage/pantry and hosts a brand new washer and dryer. Enjoy possible LOWER ELECTRIC BILLS due to roof LG solar panels and the Tesla Powerwall. The Tesla Powerwall is an integrated battery system that stores your solar energy for backup electrical protection. If the power grid should go down -- your power stays on. The system detects outages and automatically recharges with sunlight to keep appliances running. Gamble Creek is a lovely community conveniently near 301, I-75, Lakewood Ranch, St. Pete/Tampa, Bradenton/Sarasota & two airports!
Location
State FL
County Manatee
Community Gamble Creek Estates Ph Ii & Iii
Zoning PDR/NCO
Direction E
Interior
Interior Features Ceiling Fans(s), Crown Molding, High Ceilings, Kitchen/Family Room Combo, Master Bedroom Main Floor, Open Floorplan, Solid Wood Cabinets, Split Bedroom, Stone Counters, Thermostat, Tray Ceiling(s), Walk-In Closet(s), Window Treatments
Heating Central, Electric, Heat Pump, Solar
Cooling Central Air
Flooring Carpet, Tile
Furnishings Unfurnished
Fireplace false
Appliance Dishwasher, Disposal, Dryer, Electric Water Heater, Microwave, Range, Refrigerator, Solar Hot Water, Washer
Laundry Inside, Laundry Room
Exterior
Exterior Feature Hurricane Shutters, Irrigation System, Sliding Doors
Garage Driveway, Garage Door Opener
Garage Spaces 2.0
Pool Child Safety Fence, Deck, Gunite, Heated, In Ground, Lighting, Salt Water, Screen Enclosure
Community Features Buyer Approval Required, Deed Restrictions, Fishing, Sidewalks
Utilities Available BB/HS Internet Available, Cable Available, Electricity Available, Public, Sewer Available, Sewer Connected, Underground Utilities
Waterfront false
Roof Type Shingle
Porch Patio, Rear Porch, Screened
Attached Garage true
Garage true
Private Pool Yes
Building
Lot Description In County, Landscaped, Paved
Story 1
Entry Level One
Foundation Slab
Lot Size Range 1/4 to less than 1/2
Sewer Public Sewer
Water Public
Structure Type Block, Stucco
New Construction false
Construction Status Appraisal,Financing,Inspections
Others
Pets Allowed Yes
Senior Community No
Ownership Fee Simple
Monthly Total Fees $65
Acceptable Financing Cash, Conventional
Membership Fee Required Required
Listing Terms Cash, Conventional
Special Listing Condition None
Read Less Info
Want to know what your home might be worth? Contact us for a FREE valuation!

Our team is ready to help you sell your home for the highest possible price ASAP

© 2024 My Florida Regional MLS DBA Stellar MLS. All Rights Reserved.
Bought with SRQ PREMIER REALTY LLC
GET MORE INFORMATION

Partner | Lic# 3002295







