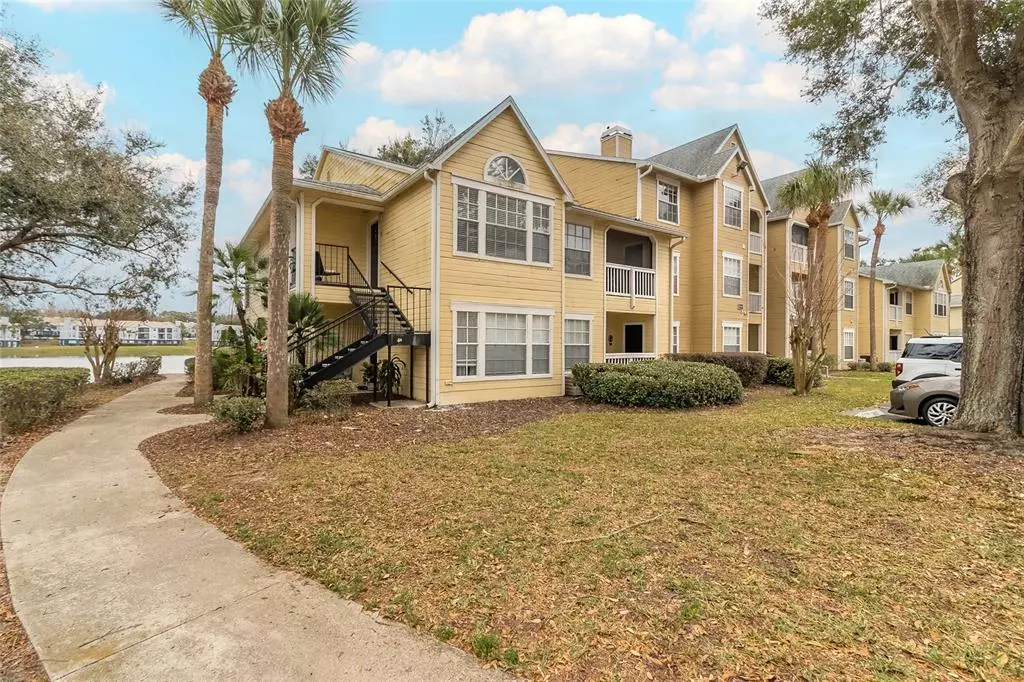$230,000
$250,000
8.0%For more information regarding the value of a property, please contact us for a free consultation.
2 Beds
2 Baths
934 SqFt
SOLD DATE : 04/07/2023
Key Details
Sold Price $230,000
Property Type Condo
Sub Type Condominium
Listing Status Sold
Purchase Type For Sale
Square Footage 934 sqft
Price per Sqft $246
Subdivision Tradewinds
MLS Listing ID V4928342
Sold Date 04/07/23
Bedrooms 2
Full Baths 2
Construction Status Inspections
HOA Fees $369/mo
HOA Y/N Yes
Originating Board Stellar MLS
Year Built 1989
Annual Tax Amount $1,110
Lot Size 8,276 Sqft
Acres 0.19
Property Description
Life is better near the water! Cozy condo quietly nestles on the lake. This gorgeous move in ready condo features 2 bedrooms with 2 full baths with tons of upgrades ready to spoil the next homeowner! New Air Conditioning was installed on August, 2022! New updated kitchen with all brand new appliance and beautiful granite countertop is definitely chef's dream! Both of brand new bathrooms have luxury looking vanities, amazing porcelain tiles and updated shower room/ tub. New laminate floor flows through the whole living area. New paint gives the house a fresh look and in-unit laundry room offers new washer and dryer. Two master bedrooms with both walk-in closets, one is overlooking the Lake each day! Conveniently located in the Metro west area in Orlando! Easy to access to major attractions, grocery stores, gas stations, restaurants, major highways etc. This house is a Must See! All information recorded in the MLS intended to be accurate but cannot be guaranteed.
Location
State FL
County Orange
Community Tradewinds
Zoning R-3B
Interior
Interior Features Ceiling Fans(s), Master Bedroom Main Floor, Split Bedroom, Walk-In Closet(s)
Heating Central
Cooling Central Air
Flooring Laminate, Tile
Furnishings Furnished
Fireplace false
Appliance Cooktop, Dishwasher, Disposal, Dryer, Electric Water Heater, Microwave, Range, Refrigerator, Washer
Laundry Inside, Laundry Room
Exterior
Exterior Feature Sidewalk, Storage, Tennis Court(s)
Garage Open
Pool In Ground
Community Features Clubhouse, Lake, Pool, Sidewalks, Tennis Courts
Utilities Available Cable Available, Electricity Available, Public, Street Lights, Water Available
Amenities Available Clubhouse, Pool, Tennis Court(s), Trail(s)
Waterfront true
Waterfront Description Lake
View Y/N 1
Water Access 1
Water Access Desc Lake
View Water
Roof Type Shingle
Attached Garage false
Garage false
Private Pool No
Building
Story 2
Entry Level One
Foundation Slab
Sewer Public Sewer
Water Public
Structure Type Wood Siding
New Construction false
Construction Status Inspections
Others
Pets Allowed Size Limit
HOA Fee Include Maintenance Structure, Maintenance Grounds, Pool, Recreational Facilities, Sewer, Trash, Water
Senior Community No
Pet Size Small (16-35 Lbs.)
Ownership Fee Simple
Monthly Total Fees $369
Acceptable Financing Cash, Conventional
Membership Fee Required Required
Listing Terms Cash, Conventional
Special Listing Condition None
Read Less Info
Want to know what your home might be worth? Contact us for a FREE valuation!

Our team is ready to help you sell your home for the highest possible price ASAP

© 2024 My Florida Regional MLS DBA Stellar MLS. All Rights Reserved.
Bought with MAYOLET REALTY LLC
GET MORE INFORMATION

Partner | Lic# 3002295







