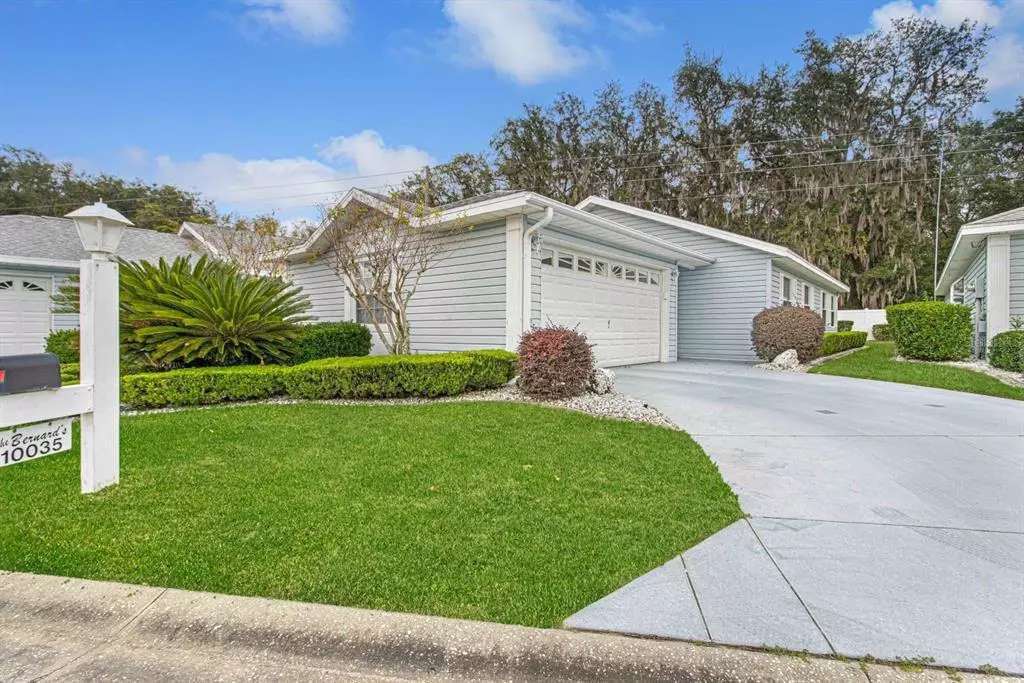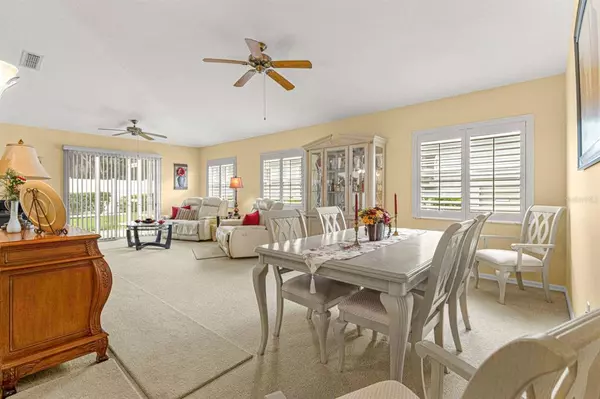$229,000
$239,900
4.5%For more information regarding the value of a property, please contact us for a free consultation.
2 Beds
2 Baths
1,359 SqFt
SOLD DATE : 04/11/2023
Key Details
Sold Price $229,000
Property Type Single Family Home
Sub Type Villa
Listing Status Sold
Purchase Type For Sale
Square Footage 1,359 sqft
Price per Sqft $168
Subdivision Spruce Creek South X
MLS Listing ID OM648845
Sold Date 04/11/23
Bedrooms 2
Full Baths 2
Construction Status Inspections
HOA Y/N No
Originating Board Stellar MLS
Year Built 1994
Annual Tax Amount $2,652
Lot Size 4,356 Sqft
Acres 0.1
Property Description
RARE FIND ! MAINTENANCE FREE VILLA Being Offered TURNKEY. One of the largest Villas at 1359 SF with a large oversized 1.5 garage with plenty of room for a vehicle, golf cart and storage. Private yard with an 8x10 patio, enclosed in bird cage. Large eat-in kitchen with tile floor, updated counter tops, stainless glass top range with overhead microwave, stainless double door refrigerator. Vaulted ceilings in living and dining room with decorative plant/knick-knack shelf in wall. Roof is 2014. A/C 2014. A great way to enjoy the Florida life style with many activities, including golf, heated community pool and lots and lots of other activities. All this and no yard maintenance, no shrub and tree trimming, water for irrigation and the irrigation system are maintained for you, along with your trash removal is included in your monthly association fee. The Villas don't come along very often, and sell quickly, so it won't last.
Location
State FL
County Marion
Community Spruce Creek South X
Zoning PUD
Interior
Interior Features Eat-in Kitchen, High Ceilings, Split Bedroom, Vaulted Ceiling(s), Walk-In Closet(s), Window Treatments
Heating Heat Pump
Cooling Central Air
Flooring Carpet, Tile
Furnishings Turnkey
Fireplace false
Appliance Dishwasher, Dryer, Electric Water Heater, Microwave, Range, Refrigerator, Washer
Laundry In Garage
Exterior
Exterior Feature Sliding Doors
Parking Features Garage Door Opener, Golf Cart Parking
Garage Spaces 1.0
Pool Heated
Community Features Buyer Approval Required, Deed Restrictions, Fitness Center, Gated, Golf Carts OK, Golf, Pool, Tennis Courts
Utilities Available Electricity Connected, Sewer Connected, Street Lights
Amenities Available Fitness Center, Gated, Pickleball Court(s), Pool, Recreation Facilities, Sauna, Security, Shuffleboard Court, Spa/Hot Tub, Trail(s)
Roof Type Shingle
Porch Patio, Screened
Attached Garage true
Garage true
Private Pool No
Building
Entry Level One
Foundation Slab
Lot Size Range 0 to less than 1/4
Sewer Public Sewer
Water Public
Structure Type Vinyl Siding, Wood Frame
New Construction false
Construction Status Inspections
Others
Pets Allowed Yes
HOA Fee Include Guard - 24 Hour, Common Area Taxes, Pool, Pool, Recreational Facilities, Trash
Senior Community Yes
Ownership Fee Simple
Monthly Total Fees $308
Acceptable Financing Cash, Conventional, FHA, VA Loan
Listing Terms Cash, Conventional, FHA, VA Loan
Num of Pet 3
Special Listing Condition None
Read Less Info
Want to know what your home might be worth? Contact us for a FREE valuation!

Our team is ready to help you sell your home for the highest possible price ASAP

© 2025 My Florida Regional MLS DBA Stellar MLS. All Rights Reserved.
Bought with SPRUCE CREEK REAL ESTATE, LLC
GET MORE INFORMATION
Partner | Lic# 3002295







