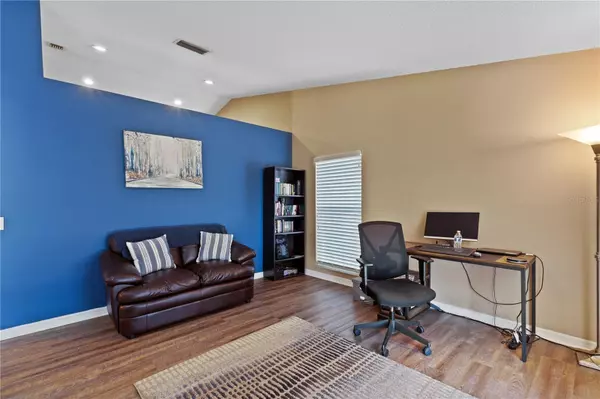$355,000
$350,000
1.4%For more information regarding the value of a property, please contact us for a free consultation.
3 Beds
2 Baths
1,646 SqFt
SOLD DATE : 04/10/2023
Key Details
Sold Price $355,000
Property Type Single Family Home
Sub Type Single Family Residence
Listing Status Sold
Purchase Type For Sale
Square Footage 1,646 sqft
Price per Sqft $215
Subdivision Oakdale Riverview Estates Un 3
MLS Listing ID T3432525
Sold Date 04/10/23
Bedrooms 3
Full Baths 2
HOA Fees $13/ann
HOA Y/N Yes
Originating Board Stellar MLS
Year Built 1993
Annual Tax Amount $2,343
Lot Size 6,534 Sqft
Acres 0.15
Lot Dimensions 65x100
Property Description
GREAT LOCATION, VERY LOW HOA AND NO CDD!!! This beautiful cozy home has 1646sqft, 3 bedroom 2 bathrooms and 2 car garage. The Master bedroom is separate from the other 2 bedrooms, the roof is from 2013, The Master Bathroom, Kitchen and laminated floors were done in 2020 along with the interior paint. The kitchen features a breakfast bar that overlooks the dining and living room areas and has French doors that lead to the cover and screened porch. This functional floor plan is tailored not only to entertain but also to private family living. Conveniently located to shopping, restaurants, and schools. Just minutes from Hwy 301, I-75, I-4, Crosstown Expressway, MacDill AFB.
Location
State FL
County Hillsborough
Community Oakdale Riverview Estates Un 3
Zoning PD
Interior
Interior Features Ceiling Fans(s), High Ceilings, Open Floorplan, Split Bedroom, Stone Counters, Walk-In Closet(s)
Heating Central
Cooling Central Air
Flooring Laminate, Tile
Fireplace false
Appliance Dishwasher, Disposal, Dryer, Microwave, Range, Refrigerator, Washer
Exterior
Exterior Feature French Doors
Garage Spaces 2.0
Utilities Available Public
Roof Type Shingle
Attached Garage true
Garage true
Private Pool No
Building
Lot Description Corner Lot
Story 1
Entry Level One
Foundation Slab
Lot Size Range 0 to less than 1/4
Sewer Public Sewer
Water Public
Structure Type Block, Stucco
New Construction false
Schools
Elementary Schools Cimino-Hb
Middle Schools Burns-Hb
High Schools Bloomingdale-Hb
Others
Pets Allowed Yes
Senior Community No
Pet Size Large (61-100 Lbs.)
Ownership Fee Simple
Monthly Total Fees $13
Acceptable Financing Cash, Conventional, FHA, VA Loan
Membership Fee Required Required
Listing Terms Cash, Conventional, FHA, VA Loan
Num of Pet 2
Special Listing Condition None
Read Less Info
Want to know what your home might be worth? Contact us for a FREE valuation!

Our team is ready to help you sell your home for the highest possible price ASAP

© 2025 My Florida Regional MLS DBA Stellar MLS. All Rights Reserved.
Bought with RIVERA & ASSOCIATES REALTY
GET MORE INFORMATION
Partner | Lic# 3002295







