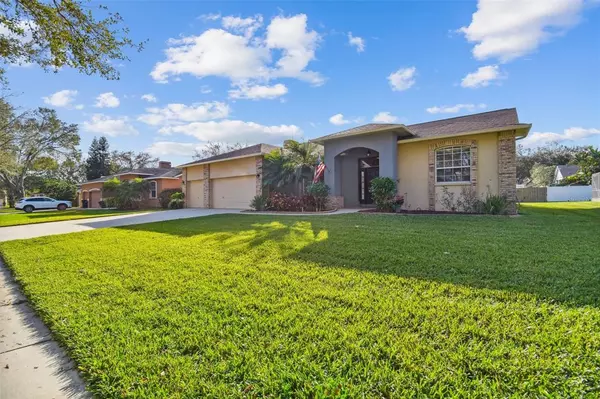$430,000
$449,900
4.4%For more information regarding the value of a property, please contact us for a free consultation.
4 Beds
2 Baths
2,340 SqFt
SOLD DATE : 04/21/2023
Key Details
Sold Price $430,000
Property Type Single Family Home
Sub Type Single Family Residence
Listing Status Sold
Purchase Type For Sale
Square Footage 2,340 sqft
Price per Sqft $183
Subdivision Bent Tree Estates
MLS Listing ID T3427604
Sold Date 04/21/23
Bedrooms 4
Full Baths 2
Construction Status Appraisal,Financing,Inspections
HOA Fees $25/ann
HOA Y/N Yes
Originating Board Stellar MLS
Year Built 1996
Annual Tax Amount $1,975
Lot Size 0.290 Acres
Acres 0.29
Lot Dimensions 90x140
Property Description
YOUR SEARCH ENDS HERE! You do not want to miss this well maintained “ONE OWNER HOME” located in the established and sought-after community of “Bent Tree Estates,” which is centrally located in Valrico on an oversized 0.29 acre lot. You are going to love THE TREE LINED STREETS OF this quiet community featuring 46 homes on ¼+ size lots with NO CDD FEES and low HOA dues. This amazing open floor plan home features 4 bedrooms, 2 baths, 2,340 heated sq ft, a 3-car garage and porcelain wood grain tile in living/dining/family/bedrooms… UPON ARRIVAL, you will notice the well-manicured landscaping with brick accent frontage. The large, covered front entrance leads you into the formal living and dining rooms where you notice the soaring 10' ceilings throughout and endless number of windows and sliders that make this home light and bright. The kitchen overlooks the family room with a real wood burning fireplace and opens to the dinette area with a double trey ceiling. An oversized breakfast bar, all wood cabinets, endless counter-space, all appliances, a closet pantry, and wet bar are all included in this kitchen area. Sliders off the dinette lead to a huge 10'x25' covered and screened porch, FOR YOUR grilling and entertaining. The backyard offers ample room to add a pool. The large PRIMARY bedroom offers a double trey ceiling and sliders that lead to the porch. THE EN SUITE contains a large double sink vanity, separate water closet, soaking tub, and a glassed and tiled walk-in shower. The 3 other generous sized guest bedrooms are privately located away from the PRIMARY bedroom and share a separate bath. The home is complete with a washer, dryer and utility sink in the laundry room. The roof was replaced in '14. The reclaimed water irrigation system will provide a significant savings to your water bill. This home is conveniently located to all amenities, interstate, expressway and great schools. Nothing to do but move in and enjoy!! Make your appointment to see this beautiful home today.
Location
State FL
County Hillsborough
Community Bent Tree Estates
Zoning RSC-4
Interior
Interior Features Ceiling Fans(s), High Ceilings, Master Bedroom Main Floor, Split Bedroom, Tray Ceiling(s)
Heating Central, Electric
Cooling Central Air
Flooring Tile, Tile, Wood
Fireplace true
Appliance Dishwasher, Disposal, Dryer, Electric Water Heater, Microwave, Range, Refrigerator, Washer
Laundry Inside
Exterior
Exterior Feature Irrigation System, Private Mailbox, Sidewalk, Sliding Doors
Garage Spaces 3.0
Fence Wood
Community Features Deed Restrictions
Utilities Available Electricity Connected, Public, Sewer Connected, Water Connected
Roof Type Shingle
Porch Covered, Front Porch, Rear Porch, Screened
Attached Garage true
Garage true
Private Pool No
Building
Lot Description In County, Landscaped, Level, Sidewalk, Paved
Entry Level One
Foundation Slab
Lot Size Range 1/4 to less than 1/2
Sewer Public Sewer
Water Public
Structure Type Block, Stucco
New Construction false
Construction Status Appraisal,Financing,Inspections
Schools
Elementary Schools Buckhorn-Hb
Middle Schools Mulrennan-Hb
High Schools Durant-Hb
Others
Pets Allowed Yes
Senior Community No
Ownership Fee Simple
Monthly Total Fees $25
Acceptable Financing Cash, Conventional, FHA, VA Loan
Membership Fee Required Required
Listing Terms Cash, Conventional, FHA, VA Loan
Special Listing Condition None
Read Less Info
Want to know what your home might be worth? Contact us for a FREE valuation!

Our team is ready to help you sell your home for the highest possible price ASAP

© 2025 My Florida Regional MLS DBA Stellar MLS. All Rights Reserved.
Bought with KELLER WILLIAMS SOUTH SHORE
GET MORE INFORMATION
Partner | Lic# 3002295







