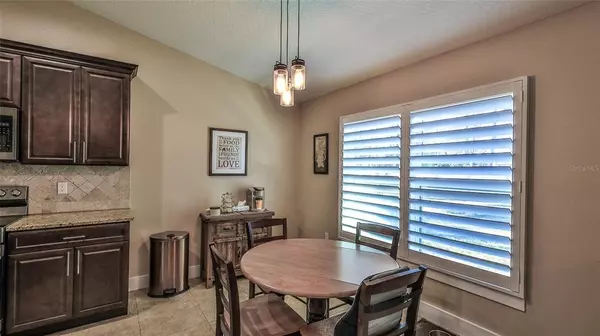$384,000
$419,999
8.6%For more information regarding the value of a property, please contact us for a free consultation.
3 Beds
2 Baths
2,044 SqFt
SOLD DATE : 04/24/2023
Key Details
Sold Price $384,000
Property Type Single Family Home
Sub Type Single Family Residence
Listing Status Sold
Purchase Type For Sale
Square Footage 2,044 sqft
Price per Sqft $187
Subdivision Palm Coast Sec 65
MLS Listing ID FC288834
Sold Date 04/24/23
Bedrooms 3
Full Baths 2
HOA Y/N No
Originating Board Stellar MLS
Year Built 2020
Annual Tax Amount $2,555
Lot Size 10,018 Sqft
Acres 0.23
Lot Dimensions 80X125
Property Description
Sellers Motivated! Must Move! 2020 Blue Water CUSTOM built home! Why settle for a new construction with standard builder grade finishes? All the upgrades and more are included in this home! From flooring to ceiling! PLUS the 3 CAR GARAGE! Huge Kitchen is perfect for the baker, chef, and entertaining family and friends. Plantation shutters, 20X20 tile and LVP flooring, raised panel doors, tray ceilings, extra-large pantry, 2 HUGE Master California closets, stainless steel appliance package, washer and dryer, gutters, irrigation well with sprinklers, a screened porch and more! 6ft white vinyl fencing encloses the backyard for pets, kids and privacy. Situated on a cul-de-sac just adding to the quiet and privacy. Convenient to US 1 so you have easy access to get to I-95 or Ormond Beach and of course all the amenities of Palm Coast.
Location
State FL
County Flagler
Community Palm Coast Sec 65
Zoning RES
Interior
Interior Features Ceiling Fans(s), High Ceilings, Open Floorplan, Split Bedroom, Stone Counters, Walk-In Closet(s)
Heating Central
Cooling Central Air
Flooring Tile, Vinyl
Fireplace false
Appliance Dishwasher, Disposal, Dryer, Electric Water Heater, Microwave, Range, Refrigerator, Washer
Laundry Inside, Laundry Room
Exterior
Exterior Feature Other
Garage Spaces 3.0
Fence Fenced, Vinyl
Utilities Available Public, Sprinkler Well
Waterfront false
Roof Type Shingle
Porch Rear Porch, Screened
Attached Garage true
Garage true
Private Pool No
Building
Lot Description Cul-De-Sac
Entry Level One
Foundation Slab
Lot Size Range 0 to less than 1/4
Builder Name Blue Water Homes
Sewer Public Sewer
Water Public
Structure Type Concrete, Stucco
New Construction true
Others
Senior Community No
Ownership Fee Simple
Special Listing Condition None
Read Less Info
Want to know what your home might be worth? Contact us for a FREE valuation!

Our team is ready to help you sell your home for the highest possible price ASAP

© 2024 My Florida Regional MLS DBA Stellar MLS. All Rights Reserved.
Bought with APEX REALTY LLC
GET MORE INFORMATION

Partner | Lic# 3002295







