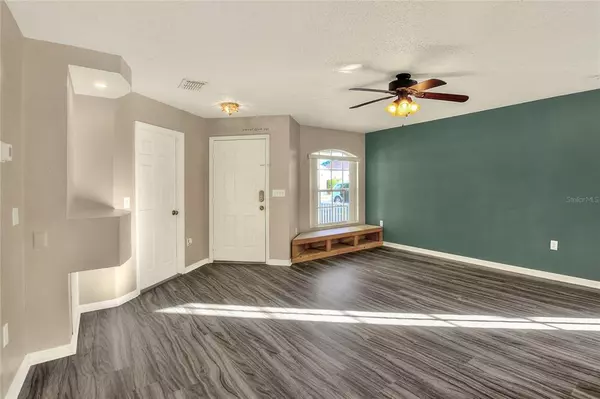$315,000
$315,000
For more information regarding the value of a property, please contact us for a free consultation.
4 Beds
3 Baths
1,551 SqFt
SOLD DATE : 04/28/2023
Key Details
Sold Price $315,000
Property Type Single Family Home
Sub Type Single Family Residence
Listing Status Sold
Purchase Type For Sale
Square Footage 1,551 sqft
Price per Sqft $203
Subdivision Royal Ridge Ph 03
MLS Listing ID L4934653
Sold Date 04/28/23
Bedrooms 4
Full Baths 2
Half Baths 1
Construction Status Inspections
HOA Fees $32/qua
HOA Y/N Yes
Originating Board Stellar MLS
Year Built 2004
Annual Tax Amount $3,130
Lot Size 5,227 Sqft
Acres 0.12
Property Description
Welcome to Royal Ridge, Davenport's established, gated community, close to shopping, dining, Highway 27 & I4! A few minutes to Kissimmee and Orlando theme parks, this adorable 4 bedroom, 2 and a half bath with a 2 car garage has SO much to offer. Upon entering you are welcomed into the spacious living area with beautiful, new luxury vinyl flooring. There's a powder room as you pass through to the kitchen so guests won't have to enter the master suite OR travel up stairs to freshen up! The kitchen/dining areas are open to each other and feature oak cabinetry, and a pantry. Sliding glass doors open to the back yard. The Master en suite features a generous sized closet, private water closet and double sinks with glass blocks that allow natural light during the day. Upstairs, you will find three bedrooms, all freshly carpeted. This little gem is awaiting it's new owners, call for a tour today!
Location
State FL
County Polk
Community Royal Ridge Ph 03
Interior
Interior Features Master Bedroom Main Floor, Split Bedroom, Window Treatments
Heating Central
Cooling Central Air
Flooring Carpet, Laminate
Fireplace false
Appliance Dishwasher, Dryer, Microwave, Range, Refrigerator, Washer
Exterior
Exterior Feature Sliding Doors
Garage Spaces 2.0
Utilities Available BB/HS Internet Available, Electricity Connected, Sewer Connected, Water Connected
Roof Type Shingle
Attached Garage true
Garage true
Private Pool No
Building
Story 2
Entry Level Two
Foundation Slab
Lot Size Range 0 to less than 1/4
Sewer Public Sewer
Water Public
Structure Type Block, Stucco
New Construction false
Construction Status Inspections
Others
Pets Allowed No
Senior Community No
Ownership Fee Simple
Monthly Total Fees $32
Acceptable Financing Cash, Conventional, FHA, VA Loan
Membership Fee Required Required
Listing Terms Cash, Conventional, FHA, VA Loan
Special Listing Condition None
Read Less Info
Want to know what your home might be worth? Contact us for a FREE valuation!

Our team is ready to help you sell your home for the highest possible price ASAP

© 2025 My Florida Regional MLS DBA Stellar MLS. All Rights Reserved.
Bought with LPT REALTY
GET MORE INFORMATION
Partner | Lic# 3002295







