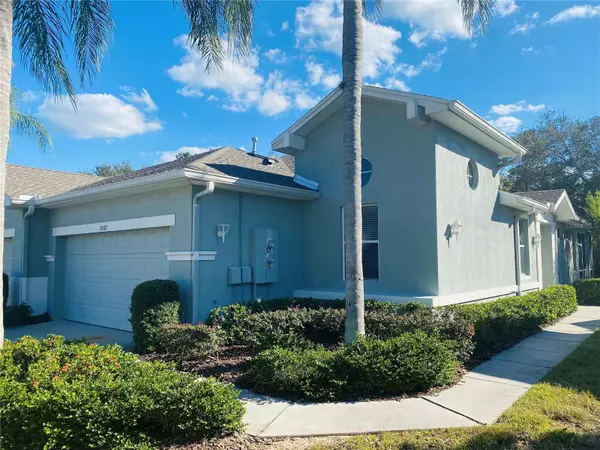$262,500
$280,000
6.3%For more information regarding the value of a property, please contact us for a free consultation.
2 Beds
2 Baths
1,206 SqFt
SOLD DATE : 05/02/2023
Key Details
Sold Price $262,500
Property Type Condo
Sub Type Condominium
Listing Status Sold
Purchase Type For Sale
Square Footage 1,206 sqft
Price per Sqft $217
Subdivision Portsmith Condo
MLS Listing ID T3408325
Sold Date 05/02/23
Bedrooms 2
Full Baths 2
Condo Fees $670
Construction Status Inspections
HOA Y/N No
Originating Board Stellar MLS
Year Built 2006
Annual Tax Amount $3,572
Lot Size 2,613 Sqft
Acres 0.06
Property Description
MOVE IN READY! This fantastic Open Concept condo has been deep cleaned and ready for YOU as the new owner. This home is in the beautifully landscaped area of Portsmith Association which is a PET friendly neighborhood. A 2 car garage with a side entrance front door has 1,206 square feet and a large extended screened in lanai, giving a grand total of 1821 square feet of living space. This is Florida living at its best! You can find peace and solitude within your home and outside in the screened lanai, too! Ramps meet you at every doorway, which are made of high quality composite decking material. Coming into the garage, your laundry is off to the left and a large closet/pantry is straight ahead. Moving into the kitchen you will see 42" cabinets, tile flooring, a BRAND NEW refrigerator, dishwasher and GAS oven. The kitchen is open to the Dining area and Great room, making the home spacious, inviting and comfortable YOU, your family and friends. The bright and cheery Great Room (17x15) with tile flooring and a perfectly placed double sliding glass doors leading out into the screened in Lanai. The Master suite has a large footprint, 15x11, tile flooring throughout with a walk-in closet and ensuite bathroom. The Master shower with an attached shower seat can be used by all. The 2nd bedroom is carpeted and has a nice size closet; the tiled bathroom is just a few feet off to the left after leaving the 2nd bedroom. The owner is providing his furniture, utensils, pots and pans, and such. The owner will be visiting to pick up his personal items before settlement.This home is nestled inside the gated community of Kings Point, which is between Tampa and Sarasota, and is a top rated 55+ golf cart community in Sun City Center. This location is convenient to the airport, great shopping, dining, entertainment, professional sporting events and some of the highest ranked gulf beaches in the country. Locally, shopping, doctor's office, banks, grocery stores and more are only a golf cart ride away. Inside the gates of Kings Point, you will find resort style amenities and never be bored. This active community has state-of-the-art recreation facilities, indoor and outdoor heated pools, fitness centers, arts & crafts, tennis, pickle-ball, lawn bowling, 162 holes of golf, auditorium with 800+ seating and over 200 clubs & activities. Schedule a Private Tour Today! Make this resort style community yours! For YOUR information visit www.kpscc.com
Location
State FL
County Hillsborough
Community Portsmith Condo
Zoning PD
Interior
Interior Features Accessibility Features, Ceiling Fans(s), Kitchen/Family Room Combo, Living Room/Dining Room Combo, Open Floorplan, Split Bedroom, Walk-In Closet(s)
Heating Electric, Natural Gas
Cooling Central Air
Flooring Carpet, Tile
Furnishings Furnished
Fireplace false
Appliance Dishwasher, Dryer, Exhaust Fan, Gas Water Heater, Microwave, Range, Refrigerator, Washer
Exterior
Exterior Feature Irrigation System
Garage Spaces 2.0
Community Features Deed Restrictions, Fitness Center, Gated, Golf Carts OK, Golf, Irrigation-Reclaimed Water, Pool, Sidewalks, Special Community Restrictions, Tennis Courts
Utilities Available BB/HS Internet Available, Cable Available, Natural Gas Connected, Water Connected
Roof Type Shingle
Attached Garage true
Garage true
Private Pool No
Building
Story 1
Entry Level One
Foundation Slab
Sewer Public Sewer
Water Public
Structure Type Block, Stucco
New Construction false
Construction Status Inspections
Others
Pets Allowed Yes
HOA Fee Include Guard - 24 Hour, Cable TV, Common Area Taxes, Pool, Insurance, Internet, Maintenance Structure, Maintenance Grounds, Management, Pest Control, Pool, Recreational Facilities, Security, Sewer, Trash, Water
Senior Community Yes
Pet Size Large (61-100 Lbs.)
Ownership Condominium
Monthly Total Fees $670
Acceptable Financing Cash, Conventional
Listing Terms Cash, Conventional
Num of Pet 1
Special Listing Condition None
Read Less Info
Want to know what your home might be worth? Contact us for a FREE valuation!

Our team is ready to help you sell your home for the highest possible price ASAP

© 2025 My Florida Regional MLS DBA Stellar MLS. All Rights Reserved.
Bought with FLORIDA EXECUTIVE REALTY
GET MORE INFORMATION
Partner | Lic# 3002295







