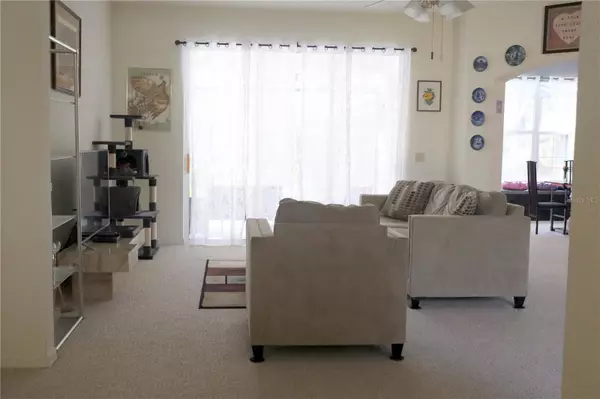$405,000
$399,000
1.5%For more information regarding the value of a property, please contact us for a free consultation.
3 Beds
3 Baths
2,047 SqFt
SOLD DATE : 05/08/2023
Key Details
Sold Price $405,000
Property Type Single Family Home
Sub Type Single Family Residence
Listing Status Sold
Purchase Type For Sale
Square Footage 2,047 sqft
Price per Sqft $197
Subdivision Rainbow Springs 4Th Replat
MLS Listing ID OM653938
Sold Date 05/08/23
Bedrooms 3
Full Baths 3
Construction Status Financing
HOA Fees $19/ann
HOA Y/N Yes
Originating Board Stellar MLS
Year Built 2005
Annual Tax Amount $2,904
Lot Size 1.010 Acres
Acres 1.01
Lot Dimensions 176x250
Property Description
Move In Ready!!! 3 Bedroom, 3 bath, salt water pool home in the Woodlands. Natural landscaping which includes a koi pond and fruit trees. This is a clean and well maintained home that has extra features such as water treatment/softener, extra shelving, garage ventilation, wired for generator and RV hook up. 1+ Acre lot allows room for a boat and RV. Backing up to green space (private park for walking your dog). In addition to the nearby Rainbow Springs State Park with stunning natural foliage, picnic areas, pavilions and swimming area, residents can enjoy all the benefits of being a Rainbow Springs Woodlands property owner including private community access to the Rainbow River as well as community clubhouse facilities featuring pool, game/billiards room, exercise room, pickleball courts, and more. The community river access area accommodates owners with showers, restrooms, kayak launch, pavilion, and beach area.
Location
State FL
County Marion
Community Rainbow Springs 4Th Replat
Zoning A1
Interior
Interior Features Ceiling Fans(s), High Ceilings, Master Bedroom Main Floor, Skylight(s), Split Bedroom, Vaulted Ceiling(s), Walk-In Closet(s), Window Treatments
Heating Central, Electric
Cooling Central Air
Flooring Carpet, Tile
Fireplace false
Appliance Dishwasher, Dryer, Electric Water Heater, Range, Refrigerator, Washer, Water Softener
Laundry Inside
Exterior
Exterior Feature Irrigation System, Rain Gutters
Garage Spaces 2.0
Pool In Ground, Outside Bath Access, Salt Water, Screen Enclosure, Tile
Community Features Association Recreation - Owned, Clubhouse, Deed Restrictions, Fitness Center, Park, Pool, Tennis Courts, Water Access
Utilities Available Cable Connected, Electricity Connected, Water Connected
Amenities Available Clubhouse
Water Access 1
Water Access Desc River
View Trees/Woods
Roof Type Shingle
Attached Garage true
Garage true
Private Pool Yes
Building
Lot Description Greenbelt, In County, Landscaped, Paved
Entry Level One
Foundation Slab
Lot Size Range 1 to less than 2
Sewer Septic Tank
Water Well
Architectural Style Ranch
Structure Type Block, Stucco
New Construction false
Construction Status Financing
Others
Pets Allowed Yes
Senior Community No
Ownership Fee Simple
Monthly Total Fees $19
Acceptable Financing Cash, Conventional, FHA
Membership Fee Required Required
Listing Terms Cash, Conventional, FHA
Special Listing Condition None
Read Less Info
Want to know what your home might be worth? Contact us for a FREE valuation!

Our team is ready to help you sell your home for the highest possible price ASAP

© 2024 My Florida Regional MLS DBA Stellar MLS. All Rights Reserved.
Bought with REMAX REALTY ONE
GET MORE INFORMATION

Partner | Lic# 3002295







