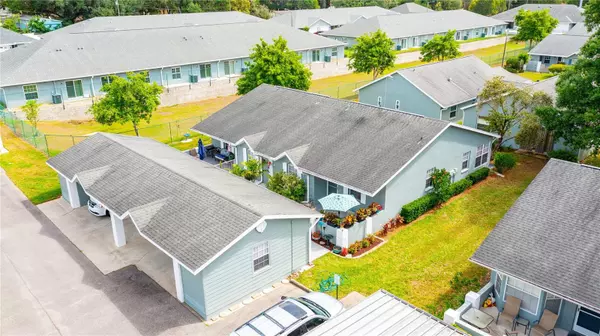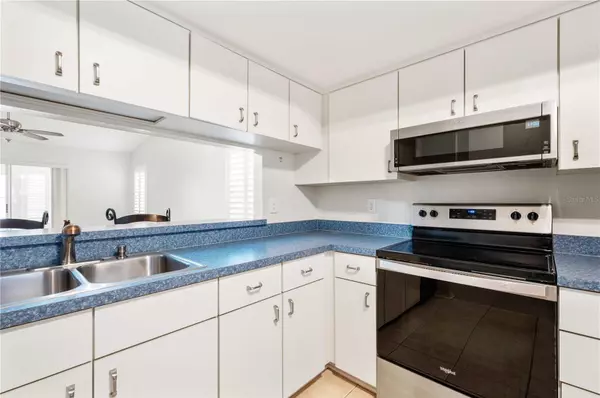$205,000
$214,000
4.2%For more information regarding the value of a property, please contact us for a free consultation.
2 Beds
2 Baths
1,200 SqFt
SOLD DATE : 05/18/2023
Key Details
Sold Price $205,000
Property Type Single Family Home
Sub Type Villa
Listing Status Sold
Purchase Type For Sale
Square Footage 1,200 sqft
Price per Sqft $170
Subdivision Driftwood Sub
MLS Listing ID T3439776
Sold Date 05/18/23
Bedrooms 2
Full Baths 2
Construction Status Financing,Inspections
HOA Fees $221/mo
HOA Y/N Yes
Originating Board Stellar MLS
Year Built 1994
Annual Tax Amount $2,899
Lot Size 1,742 Sqft
Acres 0.04
Property Description
BEAUTIFUL DRIFTWOOD VILLA! 2 BED 2 BATH with a 2 CAR BAY CARPORT in the 55+ DRIFTWOOD SUBDIVISION!
Constructed in 1994 with concrete block and very well maintained 1,200 Square foot heated and cooled end Villa
features ceramic tile in the kitchen, living/dining room, foyer, Florida room/den, and bathrooms. The interior has been
freshly painted, and the exterior recently been painted by HOA and roof replacement is scheduled to occur in
2023 by HOA.
WHIRLPOOL Stainless Steel appliances in kitchen including new 2022 Whirlpool fridge, range, microwave, and a 2020
dishwasher. Vinyl plank flooring installed 2023 in both the guest and master bedrooms, as well as the spacious master bed walk in
closet. Cathedral ceilings soar in the living room area, and a trey ceiling is in the kitchen making the home have that open
air feel. Shower/tub combo in the guest bath, and a walk-in shower stall in the master with a pocket door for privacy. The
Florida room/Den adorns plenty of windows for a panoramic view of the mature landscaping out back!
The home has also had plantation style shutters installed throughout. The front open porch patio has had decorative
concrete applied, creating even more of a curb appeal and beauty to this home. One of the great unique additional
features to this unit, is a concrete block and frame constructed (not aluminum) 2-vehicle side-by-side dedicated carport,
also with a dedicated extended exterior storage room, and adjacent guest parking, one of only 4 in the community.
The current monthly HOA fee takes care of the roof, exterior painting, water, water/sewer/trash, lawn care, lawn
irrigation, and exterior pest/lawn control. Also included is access to the Driftwood Clubhouse, community pool, and
shuffleboard courts! The mail kiosk is also a very short walk for ease of convenience. This is a great well-kept community
for those 55 years of age and up, and located close to shopping, restaurants, Advent hospital, medical services, and
the main retail corridor. Great living and an easy keeper!!!
Location
State FL
County Pasco
Community Driftwood Sub
Zoning M1
Rooms
Other Rooms Family Room, Florida Room, Inside Utility, Storage Rooms
Interior
Interior Features Cathedral Ceiling(s), Ceiling Fans(s), Split Bedroom, Walk-In Closet(s)
Heating Central
Cooling Central Air
Flooring Carpet, Ceramic Tile
Fireplace false
Appliance Dishwasher, Disposal, Electric Water Heater, Microwave, Range
Laundry Inside
Exterior
Exterior Feature Sidewalk
Parking Features Covered, Guest, Workshop in Garage
Community Features Association Recreation - Owned, Deed Restrictions, Golf Carts OK, Sidewalks
Utilities Available Cable Available, Cable Connected, Public, Street Lights, Underground Utilities
Amenities Available Clubhouse, Pool
Roof Type Shingle
Garage false
Private Pool No
Building
Lot Description City Limits, Paved
Story 1
Entry Level One
Foundation Slab
Lot Size Range 0 to less than 1/4
Sewer Public Sewer
Water Public
Structure Type Block, Stucco
New Construction false
Construction Status Financing,Inspections
Others
Pets Allowed Yes
HOA Fee Include Pool, Escrow Reserves Fund, Maintenance Structure, Maintenance Grounds, Pest Control, Pool, Recreational Facilities
Senior Community Yes
Ownership Fee Simple
Monthly Total Fees $221
Acceptable Financing Cash, Conventional, VA Loan
Membership Fee Required Required
Listing Terms Cash, Conventional, VA Loan
Special Listing Condition None
Read Less Info
Want to know what your home might be worth? Contact us for a FREE valuation!

Our team is ready to help you sell your home for the highest possible price ASAP

© 2025 My Florida Regional MLS DBA Stellar MLS. All Rights Reserved.
Bought with KELLER WILLIAMS SUBURBAN TAMPA
GET MORE INFORMATION
Partner | Lic# 3002295







