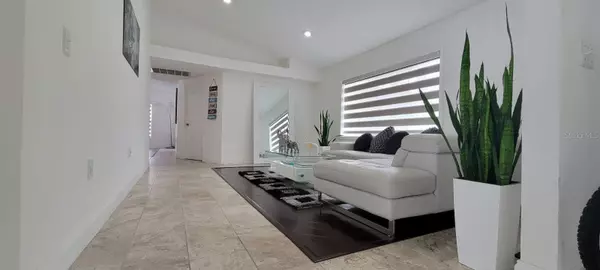$535,000
$535,000
For more information regarding the value of a property, please contact us for a free consultation.
4 Beds
2 Baths
2,908 SqFt
SOLD DATE : 05/19/2023
Key Details
Sold Price $535,000
Property Type Single Family Home
Sub Type Single Family Residence
Listing Status Sold
Purchase Type For Sale
Square Footage 2,908 sqft
Price per Sqft $183
Subdivision Buckingham
MLS Listing ID S5082183
Sold Date 05/19/23
Bedrooms 4
Full Baths 2
Construction Status Appraisal,Financing,Inspections
HOA Fees $39/qua
HOA Y/N Yes
Originating Board Stellar MLS
Year Built 1989
Annual Tax Amount $3,740
Lot Size 0.460 Acres
Acres 0.46
Lot Dimensions 90x180
Property Description
BEAUTIFUL HOME LOCATED IN THE Buckingham COMMUNITY of Sherwood Forest. This beautiful modern style 4 bed, 2 bath, pool property with over 2,900 A/C square feet on almost a half acre lot. High ceilings and natural light through the glass double doors. Spacious open plan kitchen design features. The Kitchen / Family Room combination is truly the heart of the home where the family with gather, enjoy life and entertain. Showers are panel design with full body steam massage and 8+ jets and jacuzzi tub. Outdoors, you'll love the screen in the indoor pool and spa area. Pool jacuzzi has heater. The yard is fully covered with grass and is enclosed with a fence. Storage shed with concrete floor built to hurricane codes. The roof was replaced in July 2019. The appliances have 1 year of used (Samsung Washer, Drayer and Refrigerator ).This beautiful house can be yours. Set up your visit today.
Location
State FL
County Polk
Community Buckingham
Interior
Interior Features Ceiling Fans(s), High Ceilings, Open Floorplan, Skylight(s), Split Bedroom, Thermostat, Walk-In Closet(s)
Heating Central
Cooling Central Air
Flooring Ceramic Tile, Wood
Fireplaces Type Family Room
Fireplace true
Appliance Built-In Oven, Cooktop, Dishwasher, Disposal, Dryer, Electric Water Heater, Microwave, Range Hood, Refrigerator
Laundry Laundry Room
Exterior
Exterior Feature Irrigation System, Lighting, Private Mailbox, Sliding Doors, Sprinkler Metered
Garage Spaces 2.0
Pool In Ground, Lighting, Screen Enclosure
Community Features Boat Ramp
Utilities Available Cable Available, Electricity Available, Sprinkler Meter
Amenities Available Private Boat Ramp
Roof Type Shingle
Porch Deck, Patio, Porch, Screened
Attached Garage false
Garage true
Private Pool Yes
Building
Story 1
Entry Level One
Foundation Slab
Lot Size Range 1/4 to less than 1/2
Sewer Septic Tank
Water Public
Structure Type Block, Stucco
New Construction false
Construction Status Appraisal,Financing,Inspections
Others
Pets Allowed Yes
Senior Community No
Ownership Fee Simple
Monthly Total Fees $39
Acceptable Financing Cash, Conventional, FHA
Membership Fee Required Required
Listing Terms Cash, Conventional, FHA
Special Listing Condition None
Read Less Info
Want to know what your home might be worth? Contact us for a FREE valuation!

Our team is ready to help you sell your home for the highest possible price ASAP

© 2025 My Florida Regional MLS DBA Stellar MLS. All Rights Reserved.
Bought with COLDWELL BANKER REALTY
GET MORE INFORMATION
Partner | Lic# 3002295







