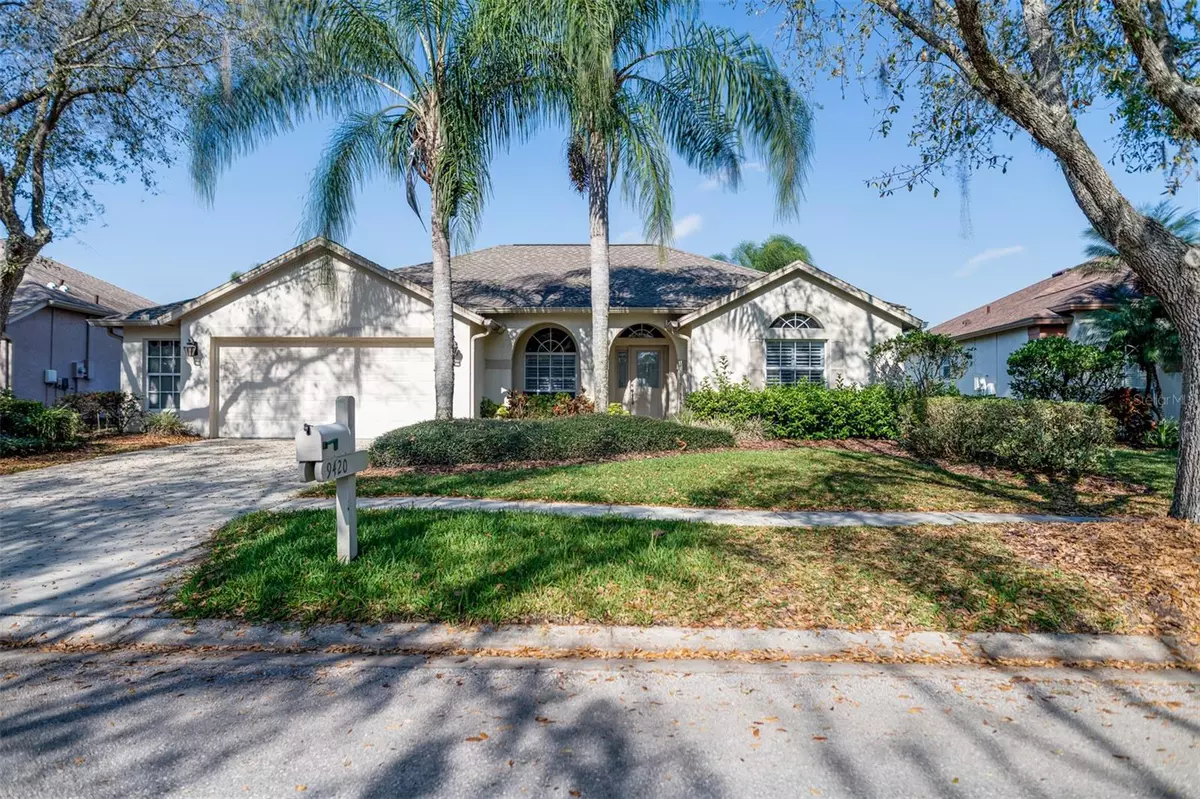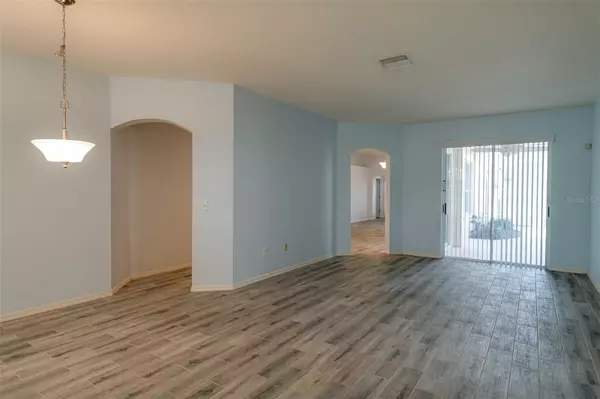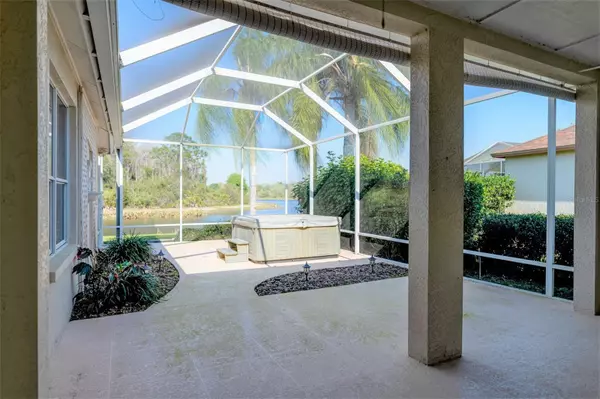$487,000
$499,000
2.4%For more information regarding the value of a property, please contact us for a free consultation.
4 Beds
3 Baths
2,222 SqFt
SOLD DATE : 05/24/2023
Key Details
Sold Price $487,000
Property Type Single Family Home
Sub Type Single Family Residence
Listing Status Sold
Purchase Type For Sale
Square Footage 2,222 sqft
Price per Sqft $219
Subdivision Hunters Green Prcl 24 Ph
MLS Listing ID T3432412
Sold Date 05/24/23
Bedrooms 4
Full Baths 3
Construction Status Financing
HOA Fees $60/ann
HOA Y/N Yes
Originating Board Stellar MLS
Year Built 1996
Annual Tax Amount $6,155
Lot Size 7,405 Sqft
Acres 0.17
Lot Dimensions 67 x 11
Property Description
Now is your opportunity to LIVE THE FLORIDA LIFESTYLE! You'll love to call this place home! Located in the secluded Lakeside neighborhood of the frequently sought-after HUNTERS GREEN gated community of New Tampa, this 4 Bedroom/3 Bathroom single-story home is in move-in ready condition, and one of the BEST DEALS IN THE AREA! You may notice the OVERSIZED 2-CAR GARAGE as you pull up, with plenty of room for a your toys or a workshop. Step inside to the open concept dining & living room, with wood-plank tiles throughout all the living space, and immediately continue to your large SCREENED-IN LANAI, equipped with an INCLUDED HOT TUB, with intimate POND VIEWS and conservation area. There is plenty of room to enjoy a meal outside with complete privacy and comfort. Back through another set of slider doors is the OPEN CONCEPT KITCHEN, with plenty of cabinet/counter space, GAS STOVE, closet pantry, and breakfast bar for casual meals. The kitchen overlooks the main great room with high ceilings and natural light. The bedrooms are split amongst the house, with the master on one side of the house, with additional slider access to the patio. The EN-SUITE BATH has 2 oversized vanities and sink, a stand-up shower, soaking tub, and water closet for additional privacy. A private GUEST SUITE is located on the rear of the house with it's own full bath, and the secondary bedrooms on the South side with large full hallway bath. WASHER & DRYEWR ARE INCLUDED with the sale. HVAC system was REPLACED IN 2022. Hunters Green is New Tampa's exclusive gated neighborhood with plenty of amenities for all members of the family, such as Tennis, Pickleball, Basketball, and more! An optional COUNTY CLUB is available to join at your discretion, should you desire additional leisurely activities. Don't miss your chance to get into a desirable community in a convenient area of town for ONE FANTASTIC PRICE!
Location
State FL
County Hillsborough
Community Hunters Green Prcl 24 Ph
Zoning PD-A
Rooms
Other Rooms Inside Utility
Interior
Interior Features Ceiling Fans(s), High Ceilings, Kitchen/Family Room Combo, Living Room/Dining Room Combo, Master Bedroom Main Floor, Thermostat, Walk-In Closet(s)
Heating Central, Electric, Natural Gas
Cooling Central Air
Flooring Carpet, Ceramic Tile
Furnishings Unfurnished
Fireplace false
Appliance Dishwasher, Disposal, Dryer, Microwave, Range, Refrigerator, Washer
Laundry Inside, Laundry Room
Exterior
Exterior Feature Garden, Sidewalk
Parking Features Driveway, Garage Door Opener
Garage Spaces 2.0
Community Features Deed Restrictions, Gated, Lake, Playground, Sidewalks, Tennis Courts
Utilities Available BB/HS Internet Available, Electricity Connected, Natural Gas Connected, Sewer Connected, Water Connected
Amenities Available Basketball Court, Playground, Tennis Court(s), Trail(s)
View Y/N 1
View Water
Roof Type Shingle
Porch Covered, Rear Porch, Screened
Attached Garage true
Garage true
Private Pool No
Building
Lot Description Sidewalk, Paved
Entry Level One
Foundation Slab
Lot Size Range 0 to less than 1/4
Sewer Public Sewer
Water Public
Structure Type Block, Stucco
New Construction false
Construction Status Financing
Schools
Elementary Schools Hunter'S Green-Hb
Middle Schools Benito-Hb
High Schools Wharton-Hb
Others
Pets Allowed Yes
Senior Community No
Ownership Fee Simple
Monthly Total Fees $139
Acceptable Financing Cash, Conventional, FHA, VA Loan
Membership Fee Required Required
Listing Terms Cash, Conventional, FHA, VA Loan
Special Listing Condition None
Read Less Info
Want to know what your home might be worth? Contact us for a FREE valuation!

Our team is ready to help you sell your home for the highest possible price ASAP

© 2025 My Florida Regional MLS DBA Stellar MLS. All Rights Reserved.
Bought with REDFIN CORPORATION
GET MORE INFORMATION
Partner | Lic# 3002295







