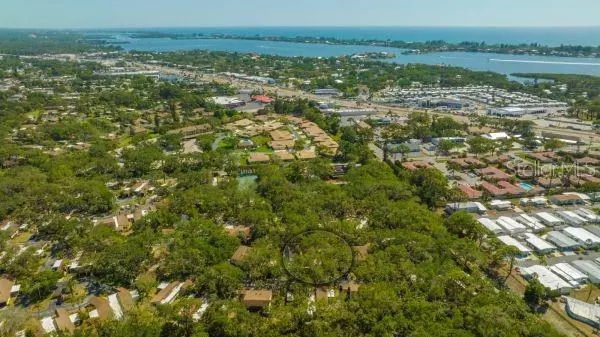$330,000
$329,900
For more information regarding the value of a property, please contact us for a free consultation.
2 Beds
2 Baths
1,227 SqFt
SOLD DATE : 05/25/2023
Key Details
Sold Price $330,000
Property Type Single Family Home
Sub Type Villa
Listing Status Sold
Purchase Type For Sale
Square Footage 1,227 sqft
Price per Sqft $268
Subdivision Woodside Village East
MLS Listing ID A4566370
Sold Date 05/25/23
Bedrooms 2
Full Baths 2
Condo Fees $586
Construction Status Inspections
HOA Y/N No
Originating Board Stellar MLS
Year Built 1974
Annual Tax Amount $3,164
Property Description
Make this Impeccable VILLA in Woodside Village East yours today! Everything is in pristine condition and ready for you to move in. Updated Kitchen & Baths, Beautiful Flooring, Freshly Painted, Newer A/C & Water Heater, Roof was completed in '12 by association & More! No age restrictions and pet friendly make this community very well sought after with the proximity to the South Bridge of Siesta Key! Minutes to the Gulf Gate Shops & Restaurants, several fitness centers, Legacy Trail, Movie Theater, Costco, A+ School District & only 20 minutes to the UTC Mall and Cultural Downtown Sarasota/St. Armand's Circle. The Siesta Key Beaches are within a few miles and are waiting on you to call this home! Easy Show; contact Showing Time. Hurry and make this one yours today before it's gone!
Location
State FL
County Sarasota
Community Woodside Village East
Zoning RMF2
Rooms
Other Rooms Florida Room, Inside Utility
Interior
Interior Features Cathedral Ceiling(s), Ceiling Fans(s), High Ceilings, Open Floorplan, Skylight(s), Stone Counters, Vaulted Ceiling(s), Walk-In Closet(s)
Heating Central, Electric
Cooling Central Air
Flooring Ceramic Tile, Tile
Furnishings Unfurnished
Fireplace false
Appliance Dishwasher, Disposal, Dryer, Electric Water Heater, Microwave, Range, Refrigerator, Washer
Laundry Inside, Laundry Room
Exterior
Exterior Feature Storage, Tennis Court(s)
Parking Features Driveway, Ground Level, Guest
Community Features Buyer Approval Required, Deed Restrictions, Pool, Tennis Courts
Utilities Available BB/HS Internet Available, Cable Connected, Electricity Connected, Sewer Connected, Water Connected
Amenities Available Cable TV, Maintenance, Pool, Tennis Court(s)
View Trees/Woods
Roof Type Shingle
Garage false
Private Pool No
Building
Lot Description In County, Paved
Story 1
Entry Level One
Foundation Slab
Lot Size Range Non-Applicable
Sewer Public Sewer
Water Public
Architectural Style Florida
Structure Type Stucco, Wood Frame
New Construction false
Construction Status Inspections
Schools
Elementary Schools Gulf Gate Elementary
Middle Schools Brookside Middle
High Schools Riverview High
Others
Pets Allowed Yes
HOA Fee Include Pool, Escrow Reserves Fund, Fidelity Bond, Maintenance Structure, Maintenance Grounds, Maintenance, Management, Pest Control, Pool, Sewer, Trash, Water
Senior Community No
Pet Size Small (16-35 Lbs.)
Ownership Condominium
Monthly Total Fees $586
Acceptable Financing Cash, Conventional
Listing Terms Cash, Conventional
Num of Pet 2
Special Listing Condition None
Read Less Info
Want to know what your home might be worth? Contact us for a FREE valuation!

Our team is ready to help you sell your home for the highest possible price ASAP

© 2025 My Florida Regional MLS DBA Stellar MLS. All Rights Reserved.
Bought with DEBBIE HERING REALTY & ASSOC.
GET MORE INFORMATION
Partner | Lic# 3002295







