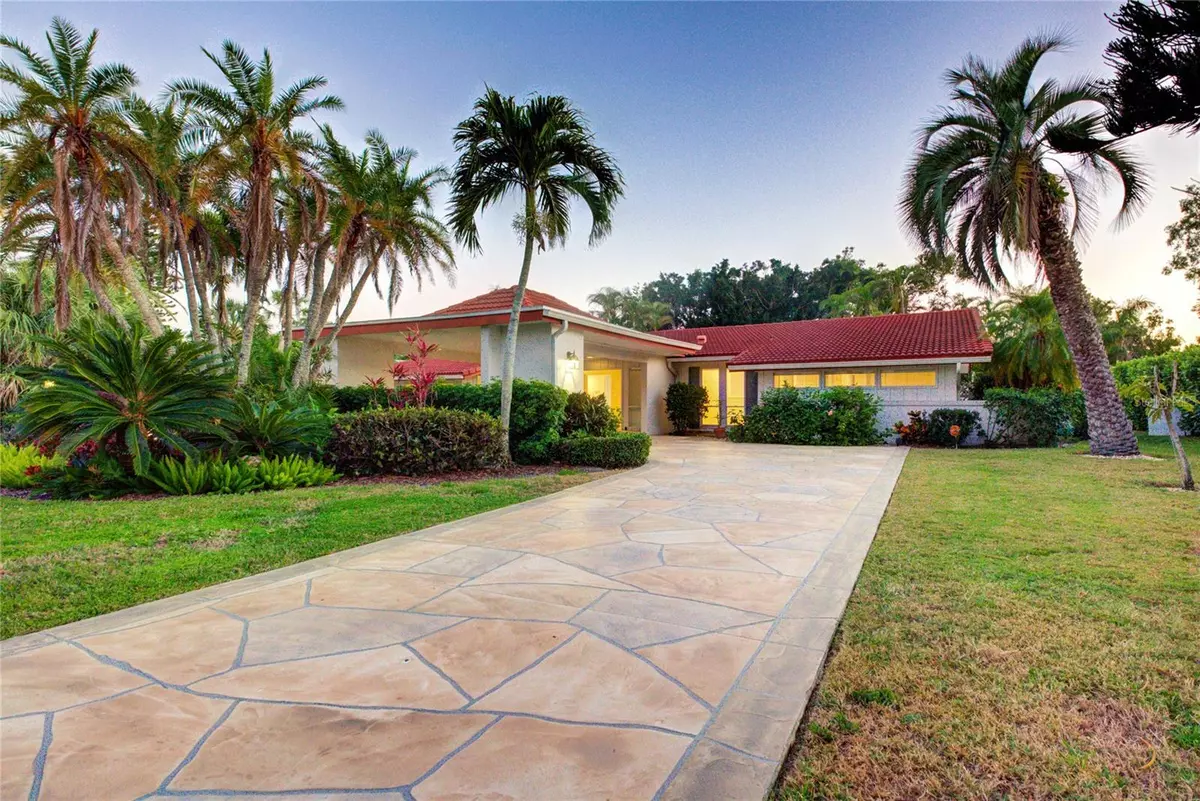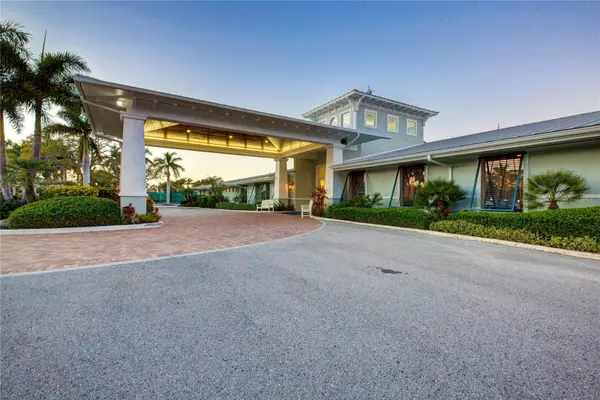$1,850,000
$2,199,000
15.9%For more information regarding the value of a property, please contact us for a free consultation.
4 Beds
3 Baths
2,846 SqFt
SOLD DATE : 05/30/2023
Key Details
Sold Price $1,850,000
Property Type Single Family Home
Sub Type Single Family Residence
Listing Status Sold
Purchase Type For Sale
Square Footage 2,846 sqft
Price per Sqft $650
Subdivision Bird Key Sub
MLS Listing ID A4561304
Sold Date 05/30/23
Bedrooms 4
Full Baths 2
Half Baths 1
HOA Fees $55/ann
HOA Y/N Yes
Originating Board Stellar MLS
Year Built 1961
Annual Tax Amount $22,032
Lot Size 0.410 Acres
Acres 0.41
Property Description
This spacious, garden style pool home is located on an 18,000 square foot lot in the exclusive neighborhood of Bird Key. Located just one bridge away from Downtown Sarasota and one short bridge away from shopping and dining on St Armand's Circle. The Bird Key Yacht Club and Marina are just a short 250 foot walk away. The club offers boat slip rentals, casual and fine dining, a fitness center, tennis courts, and a pool and a kayak launch. The Sarasota Yacht Club is also close by offering more boating and social activities. Directly across from the Bird Key neighborhood is Bird Key Park offering more opportunities to windsurf, paddle board, kayak, dive, and to especially enjoy Sarasota's gorgeous sunsets. Multiple glass doors open to the tropical private pool lanai and back yard filled with fruit and banyan trees. This 2,846 square foot home is move-in ready and waiting for your personal touch.
Location
State FL
County Sarasota
Community Bird Key Sub
Zoning RSF2
Rooms
Other Rooms Attic, Inside Utility, Storage Rooms
Interior
Interior Features Ceiling Fans(s), Crown Molding, Living Room/Dining Room Combo, Master Bedroom Main Floor, Open Floorplan, Solid Surface Counters, Split Bedroom, Thermostat, Walk-In Closet(s), Window Treatments
Heating Electric
Cooling Central Air
Flooring Laminate, Tile
Fireplaces Type Decorative
Furnishings Unfurnished
Fireplace true
Appliance Built-In Oven, Cooktop, Dishwasher, Disposal, Dryer, Electric Water Heater, Exhaust Fan, Freezer, Ice Maker, Microwave, Range, Range Hood, Refrigerator, Washer
Laundry Inside, Laundry Room
Exterior
Exterior Feature Irrigation System, Private Mailbox, Sliding Doors
Parking Features Circular Driveway, Driveway
Pool Heated, In Ground, Lighting, Screen Enclosure
Utilities Available BB/HS Internet Available, Cable Connected, Electricity Connected, Natural Gas Available, Public, Sewer Connected, Sprinkler Meter, Street Lights, Water Connected
Water Access 1
Water Access Desc Bay/Harbor
View Garden, Pool, Trees/Woods
Roof Type Shingle
Porch Covered, Enclosed, Screened
Garage false
Private Pool Yes
Building
Lot Description Oversized Lot, Private
Story 1
Entry Level One
Foundation Slab
Lot Size Range 1/4 to less than 1/2
Sewer Public Sewer
Water Public
Architectural Style Florida
Structure Type Block
New Construction false
Schools
Elementary Schools Southside Elementary
Middle Schools Booker Middle
High Schools Sarasota High
Others
Pets Allowed Yes
HOA Fee Include Guard - 24 Hour, Escrow Reserves Fund, Private Road, Security, Trash
Senior Community No
Ownership Fee Simple
Monthly Total Fees $55
Acceptable Financing Cash, Conventional
Membership Fee Required Required
Listing Terms Cash, Conventional
Special Listing Condition None
Read Less Info
Want to know what your home might be worth? Contact us for a FREE valuation!

Our team is ready to help you sell your home for the highest possible price ASAP

© 2025 My Florida Regional MLS DBA Stellar MLS. All Rights Reserved.
Bought with MICHAEL SAUNDERS & COMPANY
GET MORE INFORMATION
Partner | Lic# 3002295







