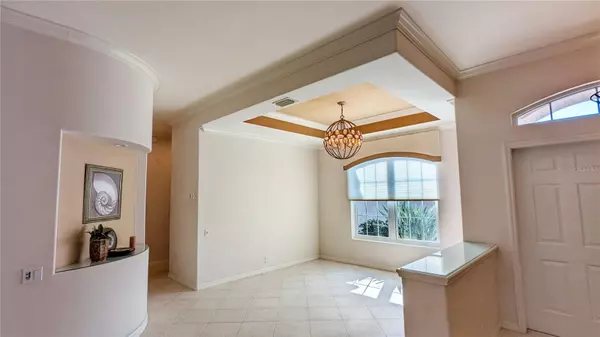$629,900
$649,900
3.1%For more information regarding the value of a property, please contact us for a free consultation.
4 Beds
3 Baths
2,463 SqFt
SOLD DATE : 06/09/2023
Key Details
Sold Price $629,900
Property Type Single Family Home
Sub Type Single Family Residence
Listing Status Sold
Purchase Type For Sale
Square Footage 2,463 sqft
Price per Sqft $255
Subdivision Pelican Pointe Golf & Country Club
MLS Listing ID N6125707
Sold Date 06/09/23
Bedrooms 4
Full Baths 2
Half Baths 1
HOA Fees $349/qua
HOA Y/N Yes
Originating Board Stellar MLS
Year Built 2003
Annual Tax Amount $4,247
Lot Size 7,840 Sqft
Acres 0.18
Property Description
One or more photo(s) has been virtually staged. The timeless elegance of an Arthur Rutenberg-designed home is showcased in this beautiful and luxurious 4BR, 2.5 Bath home in the Sanctuary of Pelican Pointe.
Tropical landscaping and a herringbone-pattern paver driveway create delightful curb appeal.
In this home, one can truly appreciate the attention to detail and innovative features that combine form and function. An open floor plan, high ceilings, and large windows provide plenty of natural light and create an airy feeling that highlights seamless indoor/outdoor living. Pocketed sliders open to the spacious, extended lanai, with plenty of room for entertaining guests or for quiet relaxation. This 19x44 area is also plumbed for a pool and wired for an outdoor kitchen. The preserve view, combined with extra space between neighboring homes, creates wonderful privacy.
16 inch tile floors set on the diagonal through the main areas of the home are a practical and stylish choice, adding visual interest to the space and enhancing the open feel. Crown molding, custom Hunter Douglas window treatments (2022), fixtures and fans compliment the décor.
In the kitchen, contemporary lighting highlights ample, solid wood cabinets, Corian countertops and NEW refrigerator and dishwasher (2022). There is also new hardware and water filtration system, as well as both a breakfast bar and additional eating nook by wide bay windows.
The SPLIT FLOORPLAN of this popular Catalina model provides privacy, with the owners' suite on one side and guest rooms on the other.
The Owners' suite is a spacious oasis, perfect for relaxation and comfort. A single French door to the lanai allows easy access to outdoor space and fresh air. A HUGE walk-in closet with built-in shelving, cabinets and drawers provides ample space for clothing and accessories, while an additional closet ensures that there is plenty of storage for everything else. The ensuite bath has split vanities for added convenience. A walk-in shower with an updated glass door lends a modern touch. The option to relax in a separate soaking tub makes it easy to unwind and de-stress after a long day.
For protection and peace of mind, this home features IMPACT WINDOWS, New Hurricane Code sliders in the back of house and around lanai, including New Hurricane Accordion to close off the covered portion of the lanai from inclement weather.
Pelican Pointe is an award-winning, gated community with NO CDD fee or mandatory club membership. HOA fees include social membership, which allows access to the clubhouse and its restaurant and bar, Junior Olympic pool, fitness room, tennis and pickleball courts. There is always a full calendar of social activities. Also included are maintenance-free lawn care, internet and cable TV. The Ted McAnlis-designed 27-hole championship golf course is award winning; membership is optional. Pelican Pointe is home to various natural preserves, wetlands and lakes: a beautiful setting. It's also centrally located to area shopping, dining, medical facilities, and only 10 minutes to Historic Downtown Venice. Make an appointment to see this gem and make Pelican Pointe your new Florida home.
Location
State FL
County Sarasota
Community Pelican Pointe Golf & Country Club
Zoning RSF3
Rooms
Other Rooms Great Room, Inside Utility
Interior
Interior Features Built-in Features, Ceiling Fans(s), Crown Molding, Eat-in Kitchen, High Ceilings, Open Floorplan, Solid Surface Counters, Split Bedroom, Thermostat, Tray Ceiling(s), Walk-In Closet(s), Window Treatments
Heating Central
Cooling Central Air
Flooring Carpet, Tile
Fireplace false
Appliance Built-In Oven, Cooktop, Dishwasher, Disposal, Dryer, Electric Water Heater, Microwave, Refrigerator, Washer, Water Filtration System, Water Purifier, Water Softener
Laundry Inside, Laundry Room
Exterior
Exterior Feature Hurricane Shutters, Irrigation System, Lighting, Private Mailbox, Rain Gutters, Sliding Doors
Parking Features Driveway, Garage Faces Side
Garage Spaces 2.0
Community Features Deed Restrictions, Fitness Center, Gated, Golf Carts OK, Golf, Pool, Restaurant, Sidewalks, Tennis Courts
Utilities Available Public
Amenities Available Cable TV, Fitness Center, Gated, Golf Course, Optional Additional Fees, Pickleball Court(s), Pool, Tennis Court(s), Vehicle Restrictions
Roof Type Tile
Porch Enclosed, Screened
Attached Garage true
Garage true
Private Pool No
Building
Story 1
Entry Level One
Foundation Slab
Lot Size Range 0 to less than 1/4
Builder Name Sam Rodgers
Sewer Public Sewer
Water Public
Structure Type Concrete, Stucco
New Construction false
Others
Pets Allowed Breed Restrictions, Yes
HOA Fee Include Cable TV, Pool, Escrow Reserves Fund, Maintenance Grounds, Management, Pool, Recreational Facilities, Security, Sewer, Trash
Senior Community No
Ownership Fee Simple
Monthly Total Fees $349
Acceptable Financing Cash, Conventional
Membership Fee Required Required
Listing Terms Cash, Conventional
Special Listing Condition None
Read Less Info
Want to know what your home might be worth? Contact us for a FREE valuation!

Our team is ready to help you sell your home for the highest possible price ASAP

© 2025 My Florida Regional MLS DBA Stellar MLS. All Rights Reserved.
Bought with REDFIN CORPORATION
GET MORE INFORMATION
Partner | Lic# 3002295







