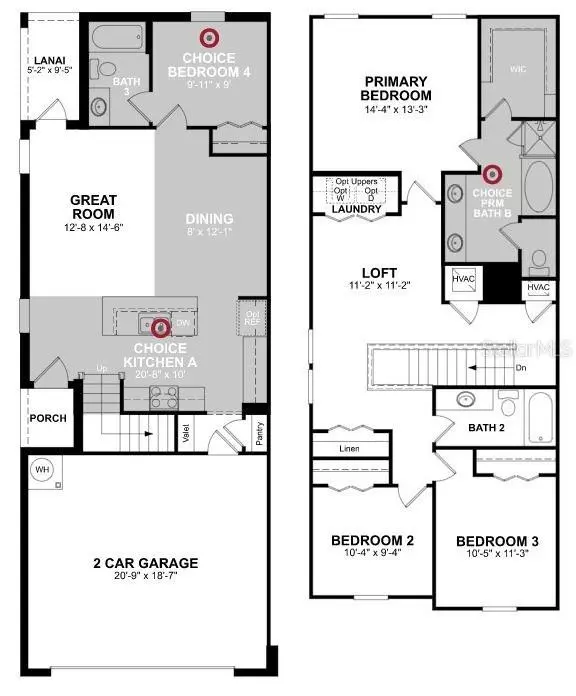$413,000
$434,990
5.1%For more information regarding the value of a property, please contact us for a free consultation.
4 Beds
3 Baths
1,867 SqFt
SOLD DATE : 06/05/2023
Key Details
Sold Price $413,000
Property Type Townhouse
Sub Type Townhouse
Listing Status Sold
Purchase Type For Sale
Square Footage 1,867 sqft
Price per Sqft $221
Subdivision The Towns At Creekside
MLS Listing ID O6039311
Sold Date 06/05/23
Bedrooms 4
Full Baths 3
Construction Status Financing
HOA Fees $228/mo
HOA Y/N Yes
Originating Board Stellar MLS
Year Built 2023
Lot Size 2,613 Sqft
Acres 0.06
Property Description
Under Construction. Ready in January. This Energy Star Certified townhome is a corner unit and has 4-bedrooms, 3-baths, covered lanai, and a 2-car garage. Kitchen is open to the great room & dining area and has 42" white kitchen cabinets with crown molding, quartz countertops, backsplash, and stainless appliances. The downstairs bedroom and full bath is perfect for visiting guests. 18" ceramic tile flooring in the common areas. Upstairs are the remaining bedrooms, laundry, and a versatile loft space. The primary suite boasts a dual sink vanity with quartz counters, garden bath with soaking tub and separate glass shower, privacy lavatory, and walk-in closet. Located in a growing area of Narcoossee and minutes away from Lake Nona's shopping, dining and Medical City. Only 30 minutes from Disney attractions and Orlando International Airport. The Towns at Creekside offers residents a luxurious community pool with cabana, playground and walking trails.
Location
State FL
County Osceola
Community The Towns At Creekside
Zoning PD
Rooms
Other Rooms Great Room, Loft
Interior
Interior Features Kitchen/Family Room Combo, Open Floorplan, Solid Wood Cabinets, Stone Counters, Walk-In Closet(s)
Heating Central
Cooling Central Air
Flooring Carpet, Tile
Fireplace false
Appliance Dishwasher, Disposal, Microwave, Range, Refrigerator
Laundry Inside, Laundry Closet
Exterior
Exterior Feature Irrigation System, Sidewalk, Sliding Doors
Garage Driveway
Garage Spaces 2.0
Community Features Playground, Pool
Utilities Available BB/HS Internet Available, Cable Available, Electricity Connected, Phone Available, Public, Sewer Connected, Water Connected
Amenities Available Playground, Pool
Waterfront false
Roof Type Shingle
Porch Covered, Front Porch, Rear Porch
Attached Garage true
Garage true
Private Pool No
Building
Lot Description In County, Sidewalk, Paved
Story 2
Entry Level Two
Foundation Slab
Lot Size Range 0 to less than 1/4
Builder Name Beazer Homes
Sewer Public Sewer
Water Public
Structure Type Block, Stucco, Wood Frame
New Construction true
Construction Status Financing
Others
Pets Allowed Yes
HOA Fee Include Pool, Maintenance Structure, Maintenance Grounds
Senior Community No
Ownership Fee Simple
Monthly Total Fees $228
Acceptable Financing Cash, Conventional, FHA, VA Loan
Membership Fee Required Required
Listing Terms Cash, Conventional, FHA, VA Loan
Num of Pet 4
Special Listing Condition None
Read Less Info
Want to know what your home might be worth? Contact us for a FREE valuation!

Our team is ready to help you sell your home for the highest possible price ASAP

© 2024 My Florida Regional MLS DBA Stellar MLS. All Rights Reserved.
Bought with STELLAR NON-MEMBER OFFICE
GET MORE INFORMATION

Partner | Lic# 3002295







