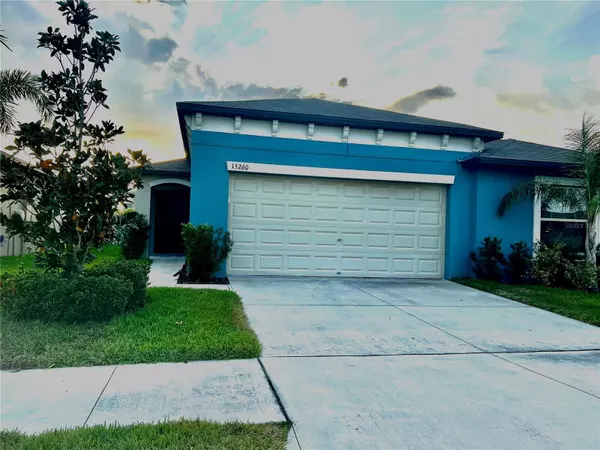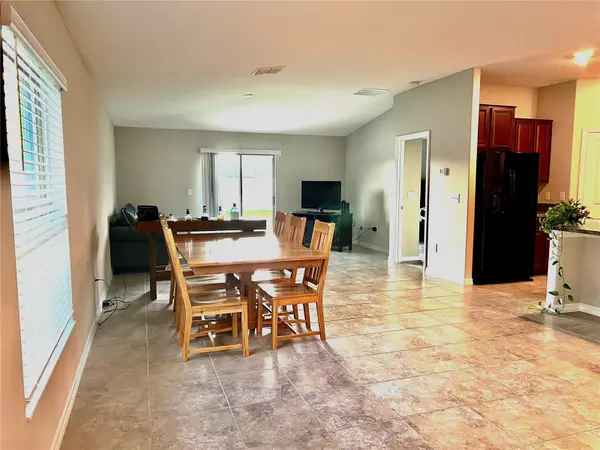$343,000
$349,000
1.7%For more information regarding the value of a property, please contact us for a free consultation.
4 Beds
2 Baths
1,841 SqFt
SOLD DATE : 06/16/2023
Key Details
Sold Price $343,000
Property Type Single Family Home
Sub Type Single Family Residence
Listing Status Sold
Purchase Type For Sale
Square Footage 1,841 sqft
Price per Sqft $186
Subdivision Cypress Mill Ph 1B
MLS Listing ID T3432981
Sold Date 06/16/23
Bedrooms 4
Full Baths 2
Construction Status Other Contract Contingencies
HOA Fees $67/mo
HOA Y/N Yes
Originating Board Stellar MLS
Year Built 2019
Annual Tax Amount $6,932
Lot Size 6,098 Sqft
Acres 0.14
Property Description
Ready move in conditions! This comfortable Lennard Harrisburg model home has an expansive living room, which flows into the dining room and gourmet kitchen, which features a large pantry and central island. Enjoy plenty of space for everyone with 4 bedrooms, including a massive master suite with double sinks and a huge walk-in closet. The kitchen features 36" Staggered Andover Nutmeg raised square panel cabinetry, onyx GE® appliances along with Ink Vesta granite-look laminate countertops. 18x18 Baja Tecate ceramic tile completes the look. The amenity complex at Cypress Mill is at walking distance and has a variety of activities perfect for exercise, community camaraderie or just simply for relaxation. Whether it's swimming laps at the pool, lounging on the cabana seating, practicing your free throw or spending time with the family on the playground, you can experience the best of the Florida outdoors all within your own community. The home faces a small pond in the community.
Location
State FL
County Hillsborough
Community Cypress Mill Ph 1B
Zoning PD
Rooms
Other Rooms Attic
Interior
Interior Features Eat-in Kitchen, Kitchen/Family Room Combo, Master Bedroom Main Floor, Open Floorplan, Solid Wood Cabinets, Thermostat
Heating Electric
Cooling Central Air
Flooring Ceramic Tile
Furnishings Unfurnished
Fireplace false
Appliance Cooktop, Dishwasher, Disposal, Dryer, Electric Water Heater, Microwave, Range, Refrigerator, Washer
Laundry Inside
Exterior
Exterior Feature Hurricane Shutters, Sidewalk, Sprinkler Metered
Parking Features Driveway, Garage Door Opener, Ground Level
Garage Spaces 2.0
Utilities Available BB/HS Internet Available, Cable Available, Electricity Available, Phone Available
Amenities Available Clubhouse
View Garden
Roof Type Shingle
Porch Porch
Attached Garage true
Garage true
Private Pool No
Building
Story 1
Entry Level One
Foundation Slab
Lot Size Range 0 to less than 1/4
Sewer Public Sewer
Water Public
Structure Type Stucco
New Construction false
Construction Status Other Contract Contingencies
Schools
Elementary Schools Cypress Creek-Hb
Middle Schools Shields-Hb
High Schools Lennard-Hb
Others
Pets Allowed Yes
Senior Community No
Ownership Fee Simple
Monthly Total Fees $67
Membership Fee Required Required
Special Listing Condition None
Read Less Info
Want to know what your home might be worth? Contact us for a FREE valuation!

Our team is ready to help you sell your home for the highest possible price ASAP

© 2025 My Florida Regional MLS DBA Stellar MLS. All Rights Reserved.
Bought with CENTURY 21 BEGGINS ENTERPRISES
GET MORE INFORMATION
Partner | Lic# 3002295







