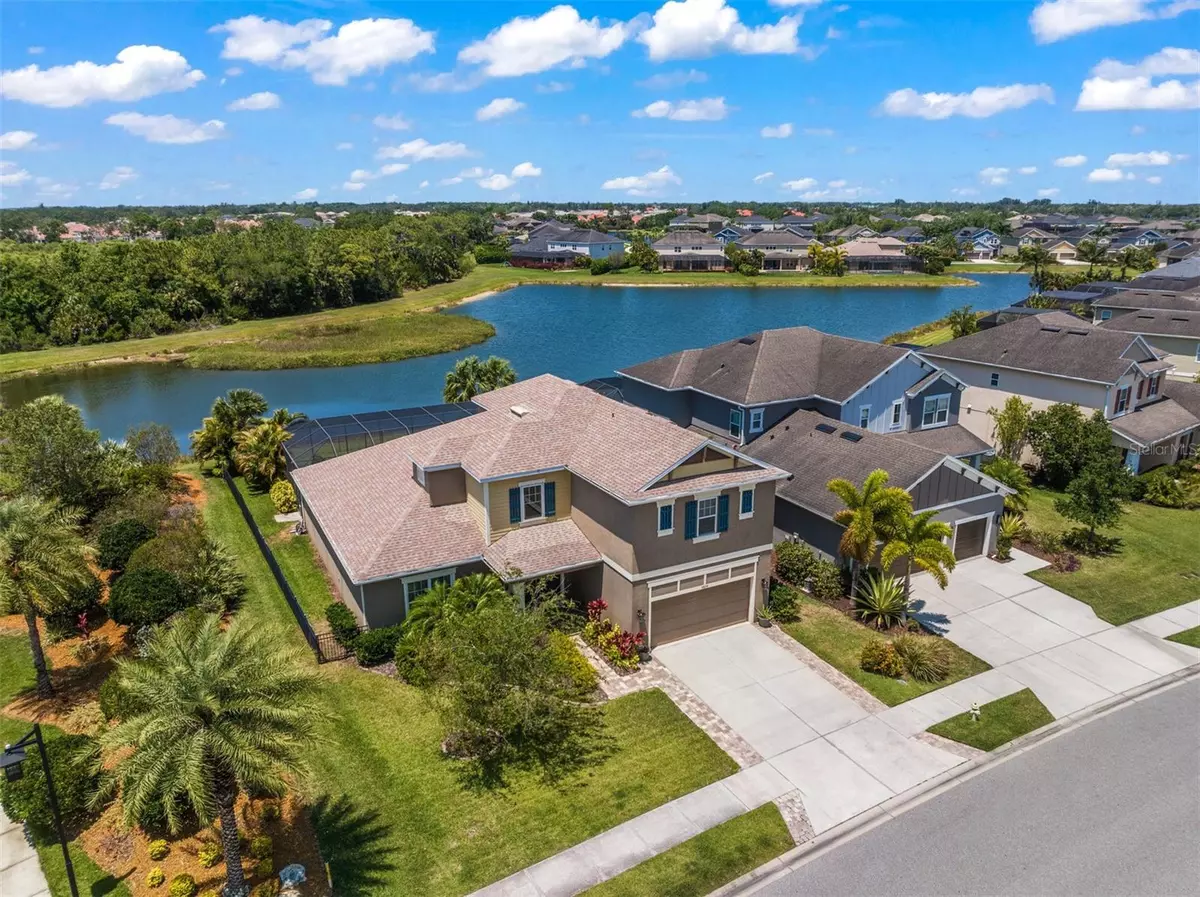$925,000
$965,000
4.1%For more information regarding the value of a property, please contact us for a free consultation.
4 Beds
4 Baths
3,458 SqFt
SOLD DATE : 06/20/2023
Key Details
Sold Price $925,000
Property Type Single Family Home
Sub Type Single Family Residence
Listing Status Sold
Purchase Type For Sale
Square Footage 3,458 sqft
Price per Sqft $267
Subdivision Arbor Lakes On Palmer Ranch
MLS Listing ID A4552703
Sold Date 06/20/23
Bedrooms 4
Full Baths 3
Half Baths 1
HOA Fees $182/qua
HOA Y/N Yes
Originating Board Stellar MLS
Year Built 2015
Annual Tax Amount $5,224
Lot Size 8,712 Sqft
Acres 0.2
Property Description
Fantastic 3458 sq. ft. pool home with gorgeous lakefront lot and a fenced yard in the popular neighborhood of Arbor Lakes! There are no other homes directly behind this lakefront lot. Location is everything in Arbor Lakes, and this lot location is fantastic. This very popular Kentwood III model open floor plan boasts 4 bedrooms, 3 1/2 baths and is located on a panoramic lake lot near the amenity center. Beautiful open and spacious kitchen features granite counters, café appliances with oversized island with additional breakfast nook overlooking private pool and lake. The first floor also delivers an extended master suite with double vanity and his-and-hers closets. The 2nd floor features 3 bedrooms, 2 bathrooms and a bonus room perfect for a play area or media room. Just steps from the community amenity center, you can enjoy a resort style pool, spa, pirate-themed play park and splash park as well as a fire pit, beach volleyball court and impressive pavilion perfect for weekend parties. The school bus stop for Sarasota schools (including Pineview) is also located in front of the amenity center and is just steps from this home. This wonderful pool home in the super-popular neighborhood of Arbor Lakes is a must see.
Location
State FL
County Sarasota
Community Arbor Lakes On Palmer Ranch
Zoning RSF1
Rooms
Other Rooms Bonus Room, Den/Library/Office, Family Room, Great Room, Media Room
Interior
Interior Features Cathedral Ceiling(s), Ceiling Fans(s), Crown Molding, Eat-in Kitchen, Kitchen/Family Room Combo, Master Bedroom Main Floor, Open Floorplan, Pest Guard System, Split Bedroom, Stone Counters, Vaulted Ceiling(s), Walk-In Closet(s), Window Treatments
Heating Central
Cooling Central Air
Flooring Ceramic Tile, Vinyl
Fireplace false
Appliance Dishwasher, Disposal, Dryer, Exhaust Fan, Microwave, Range, Refrigerator, Washer
Laundry Laundry Room
Exterior
Exterior Feature Dog Run, Hurricane Shutters, Irrigation System, Rain Gutters, Sidewalk, Sliding Doors
Parking Features Driveway, Garage Door Opener
Garage Spaces 2.0
Fence Fenced
Pool Child Safety Fence, Gunite, Heated, In Ground, Salt Water
Community Features Deed Restrictions, Lake, Park, Playground, Pool, Sidewalks
Utilities Available BB/HS Internet Available, Cable Available, Cable Connected, Electricity Connected, Fiber Optics, Fire Hydrant, Public
Waterfront Description Lake, Pond
View Y/N 1
View Trees/Woods, Water
Roof Type Shingle
Porch Covered, Deck, Enclosed, Patio, Porch, Screened
Attached Garage true
Garage true
Private Pool Yes
Building
Lot Description Corner Lot, Landscaped, Level, Sidewalk
Story 2
Entry Level Two
Foundation Slab
Lot Size Range 0 to less than 1/4
Builder Name Taylor Morrison
Sewer Public Sewer
Water Public
Structure Type Block, Wood Frame
New Construction false
Schools
Elementary Schools Ashton Elementary
Middle Schools Sarasota Middle
High Schools Riverview High
Others
Pets Allowed Yes
HOA Fee Include Management, Recreational Facilities
Senior Community No
Pet Size Extra Large (101+ Lbs.)
Ownership Fee Simple
Monthly Total Fees $196
Acceptable Financing Cash, Conventional
Membership Fee Required Required
Listing Terms Cash, Conventional
Num of Pet 3
Special Listing Condition None
Read Less Info
Want to know what your home might be worth? Contact us for a FREE valuation!

Our team is ready to help you sell your home for the highest possible price ASAP

© 2025 My Florida Regional MLS DBA Stellar MLS. All Rights Reserved.
Bought with BRIGHT REALTY
GET MORE INFORMATION
Partner | Lic# 3002295


