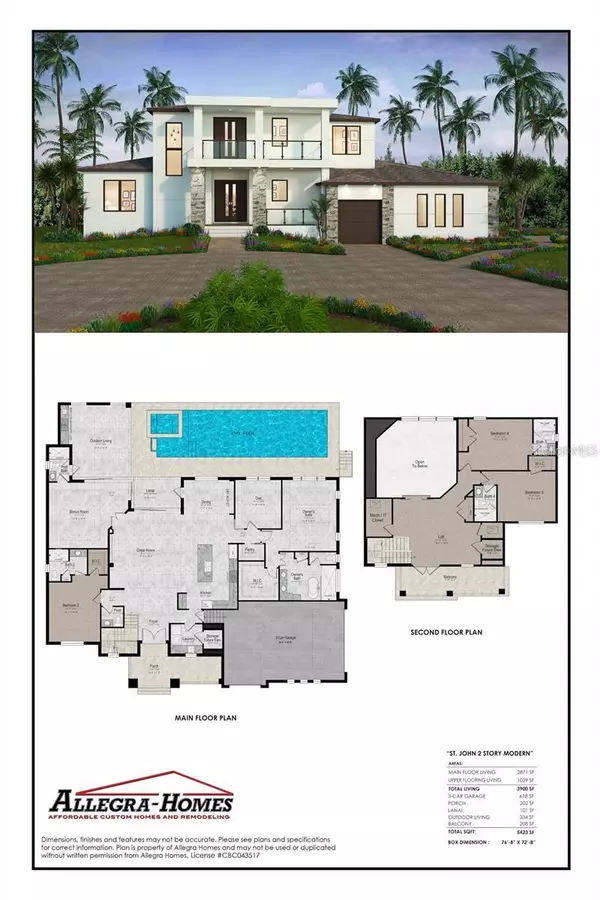$3,595,000
$3,595,000
For more information regarding the value of a property, please contact us for a free consultation.
4 Beds
6 Baths
3,900 SqFt
SOLD DATE : 06/28/2023
Key Details
Sold Price $3,595,000
Property Type Single Family Home
Sub Type Single Family Residence
Listing Status Sold
Purchase Type For Sale
Square Footage 3,900 sqft
Price per Sqft $921
Subdivision Bird Key Sub
MLS Listing ID A4520094
Sold Date 06/28/23
Bedrooms 4
Full Baths 5
Half Baths 1
Construction Status Inspections
HOA Fees $58/ann
HOA Y/N Yes
Originating Board Stellar MLS
Year Built 2023
Annual Tax Amount $10,358
Lot Size 0.340 Acres
Acres 0.34
Lot Dimensions 125X110
Property Description
Under Construction. Pre-Construction. To be built. This handsomely modern Bird Key home is infused with an atmosphere of sophistication and refinement, and offers a striking curb appeal with elements of glass, stone, and steel. The award-winning builder Allegra Homes delivers a truly outstanding design with precise construction details that's second to none. This coastal contemporary style home offers a stunning 3,900-square-foot floor plan design that is open, light-filled and an absolute haven of tranquility and privacy. Additional features of this St. John III two-story model include 4 bedrooms, 5-1/2 baths, bonus room, office, generous size master suite, spacious great room, and loft. The open kitchen is truly the heart of the home and is perfect for entertaining and just beyond opens to a dramatic backdrop of covered outdoor living space and heated pool/spa. Fully outfitted for fun and a place to create memories for years to come. Bird Key is a prime location and just minutes to world renowned St. Armands Circle featuring all the shopping and fine dining you would expect, and a short drive to Lido Beach and the fabulous downtown Sarasota arts and cultural scene.
Location
State FL
County Sarasota
Community Bird Key Sub
Zoning RSF2
Rooms
Other Rooms Bonus Room, Den/Library/Office, Great Room
Interior
Interior Features Built-in Features, Central Vaccum, Eat-in Kitchen, High Ceilings, Kitchen/Family Room Combo, Living Room/Dining Room Combo, Master Bedroom Main Floor, Open Floorplan, Solid Wood Cabinets, Split Bedroom, Stone Counters, Thermostat, Walk-In Closet(s)
Heating Central, Electric
Cooling Central Air
Flooring Carpet, Ceramic Tile, Wood
Fireplaces Type Decorative, Electric, Living Room
Fireplace true
Appliance Built-In Oven, Cooktop, Dishwasher, Disposal, Microwave, Range, Refrigerator, Tankless Water Heater, Wine Refrigerator
Laundry Inside, Laundry Room
Exterior
Exterior Feature Irrigation System, Lighting, Outdoor Grill, Outdoor Kitchen, Sidewalk
Parking Features Driveway, Garage Door Opener, On Street
Garage Spaces 3.0
Pool Gunite, Heated, In Ground, Lighting, Pool Alarm, Salt Water, Screen Enclosure
Community Features Deed Restrictions, No Truck/RV/Motorcycle Parking, Sidewalks, Tennis Courts, Water Access, Waterfront
Utilities Available BB/HS Internet Available, Cable Connected, Electricity Connected, Phone Available, Public, Sewer Connected, Sprinkler Well, Street Lights, Underground Utilities, Water Connected
View Garden, Pool
Roof Type Tile
Porch Patio, Rear Porch, Screened
Attached Garage true
Garage true
Private Pool Yes
Building
Lot Description Flood Insurance Required, FloodZone, City Limits, Level, Near Public Transit, Sidewalk, Paved
Story 2
Entry Level Two
Foundation Slab
Lot Size Range 1/4 to less than 1/2
Builder Name Allegra Homes
Sewer Public Sewer
Water Public
Architectural Style Custom
Structure Type Block
New Construction true
Construction Status Inspections
Schools
Elementary Schools Southside Elementary
Middle Schools Booker Middle
High Schools Sarasota High
Others
Pets Allowed Yes
Senior Community No
Ownership Fee Simple
Monthly Total Fees $58
Acceptable Financing Cash, Conventional
Membership Fee Required Required
Listing Terms Cash, Conventional
Special Listing Condition None
Read Less Info
Want to know what your home might be worth? Contact us for a FREE valuation!

Our team is ready to help you sell your home for the highest possible price ASAP

© 2025 My Florida Regional MLS DBA Stellar MLS. All Rights Reserved.
Bought with MICHAEL SAUNDERS & COMPANY
GET MORE INFORMATION
Partner | Lic# 3002295







