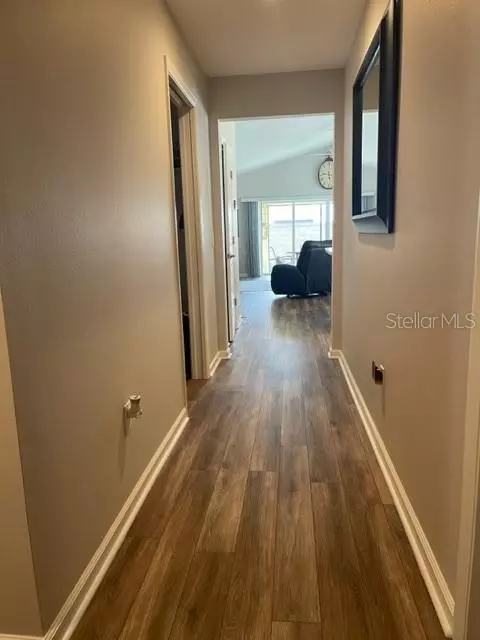$440,000
$440,000
For more information regarding the value of a property, please contact us for a free consultation.
3 Beds
2 Baths
1,743 SqFt
SOLD DATE : 07/05/2023
Key Details
Sold Price $440,000
Property Type Single Family Home
Sub Type Single Family Residence
Listing Status Sold
Purchase Type For Sale
Square Footage 1,743 sqft
Price per Sqft $252
Subdivision Southern Oaks Carla Villas
MLS Listing ID G5069358
Sold Date 07/05/23
Bedrooms 3
Full Baths 2
Construction Status Inspections
HOA Y/N No
Originating Board Stellar MLS
Year Built 2018
Annual Tax Amount $4,652
Lot Size 5,662 Sqft
Acres 0.13
Property Description
South of 44 in the Village of McClure close to magnolia shopping center and Everglades Complex. Near two executive 9 hole golf courses.
Also near the village of Fenney Recreation Center with family pool, Restaurant and gym. Bought new in 2019, charming Winslow model is a
3 bedroom split floor plan, 1746sq ft under air. This open floor plan has a living room kitchen and dining area open to enclosed patio with stackable sliding glass door and privacy.Luxury vinyl plank throughout, except for 2 bedroom with carpet. Crown molding cornices in living area. Large walk in kitchen pantry.Master bathroom has walk-in closet with built ins, dual sinks large walk-in shower and water closet.Ceiling fans throughout home. Second bathroom has shower tub combination.Great price for the area, quit and friendly street.
Location
State FL
County Sumter
Community Southern Oaks Carla Villas
Zoning RESIDENTAL
Interior
Interior Features Ceiling Fans(s), High Ceilings, Kitchen/Family Room Combo, Master Bedroom Main Floor, Open Floorplan, Solid Surface Counters, Split Bedroom, Thermostat, Tray Ceiling(s), Walk-In Closet(s), Window Treatments
Heating Central, Exhaust Fan
Cooling Central Air
Flooring Carpet, Laminate
Fireplace false
Appliance Convection Oven, Cooktop, Dishwasher, Disposal, Dryer, Electric Water Heater, Freezer, Ice Maker, Microwave, Refrigerator, Tankless Water Heater, Washer
Exterior
Exterior Feature Courtyard, Dog Run, Garden, Irrigation System, Lighting, Sliding Doors
Garage Spaces 2.0
Utilities Available Cable Available, Electricity Connected, Natural Gas Connected, Public, Sprinkler Meter, Street Lights, Underground Utilities, Water Connected
Roof Type Shingle
Attached Garage true
Garage true
Private Pool No
Building
Entry Level One
Foundation Block
Lot Size Range 0 to less than 1/4
Sewer Public Sewer
Water Public
Structure Type Block, Concrete, Stucco
New Construction false
Construction Status Inspections
Others
Senior Community Yes
Ownership Fee Simple
Acceptable Financing Cash, Conventional, FHA
Membership Fee Required None
Listing Terms Cash, Conventional, FHA
Special Listing Condition None
Read Less Info
Want to know what your home might be worth? Contact us for a FREE valuation!

Our team is ready to help you sell your home for the highest possible price ASAP

© 2025 My Florida Regional MLS DBA Stellar MLS. All Rights Reserved.
Bought with NEXTHOME SALLY LOVE REAL ESTATE
GET MORE INFORMATION
Partner | Lic# 3002295







