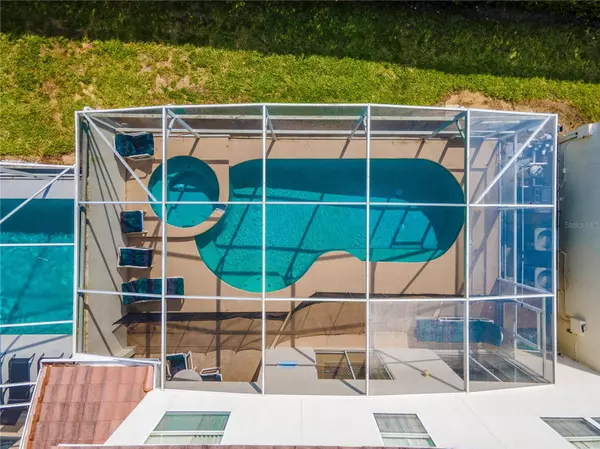$405,000
$397,000
2.0%For more information regarding the value of a property, please contact us for a free consultation.
4 Beds
4 Baths
1,762 SqFt
SOLD DATE : 07/05/2023
Key Details
Sold Price $405,000
Property Type Townhouse
Sub Type Townhouse
Listing Status Sold
Purchase Type For Sale
Square Footage 1,762 sqft
Price per Sqft $229
Subdivision Tuscan Hills
MLS Listing ID O6116503
Sold Date 07/05/23
Bedrooms 4
Full Baths 3
Half Baths 1
Construction Status Appraisal,Inspections
HOA Fees $285/qua
HOA Y/N Yes
Originating Board Stellar MLS
Year Built 2006
Annual Tax Amount $3,782
Lot Size 3,049 Sqft
Acres 0.07
Property Description
Welcome to your dream vacation home at 546 Brunello Dr in Davenport, FL! (Investors - start cash flowing immediaately with this turn key fully furnished property). This incredible Mediterranean style townhome offers the perfect blend of modern charm and cozy atmosphere. With 4 bedrooms (two of them being owners suites), 3.5 bathrooms, and 1762 sqft of living space, there's plenty of room for everyone to unwind and recharge. With its own private pool and spa, this home is designed to ensure your comfort throughout your stay.
Located in the gated community of Tuscan Hills, tranquility and privacy surrounds you. Wake up to sun-kissed Florida mornings, with swaying palm trees and gentle breezes. The enchantment of the Magic Kingdom is only 35 minutes away, offering endless adventure.
After your exciting escapades, retreat to this oasis of luxury. Well-appointed bedrooms provide a peaceful haven for relaxation, while the 3.5 bathrooms offer convenience for all. Beyond the community gates, you'll discover a world of convenience, with nearby shopping centers and a variety of restaurants to satisfy your desires.
Don't miss out on this opportunity to own a slice of vacation paradise. Experience the joy, adventure, and relaxation that await you in the heart of Davenport, Florida. Live the vacation life you've always dreamed of!
Location
State FL
County Polk
Community Tuscan Hills
Interior
Interior Features Ceiling Fans(s), Master Bedroom Main Floor, Master Bedroom Upstairs
Heating Electric
Cooling Central Air
Flooring Laminate, Tile
Furnishings Furnished
Fireplace false
Appliance Dishwasher, Disposal, Dryer, Microwave, Range, Refrigerator, Washer
Exterior
Exterior Feature Irrigation System, Sidewalk
Garage Spaces 1.0
Pool In Ground
Community Features Clubhouse, Fitness Center, Gated, Playground, Pool, Sidewalks, Tennis Courts
Utilities Available Cable Available, Electricity Connected
Amenities Available Clubhouse, Fitness Center, Gated, Playground, Pool, Tennis Court(s)
Roof Type Tile
Attached Garage true
Garage true
Private Pool Yes
Building
Story 2
Entry Level Two
Foundation Slab
Lot Size Range 0 to less than 1/4
Sewer Public Sewer
Water Public
Structure Type Stucco
New Construction false
Construction Status Appraisal,Inspections
Schools
Elementary Schools Citrus Ridge
Middle Schools Davenport School Of The Arts
High Schools Davenport High School
Others
Pets Allowed Number Limit, Yes
HOA Fee Include Pool
Senior Community No
Ownership Fee Simple
Monthly Total Fees $285
Acceptable Financing Cash, Conventional, FHA
Membership Fee Required Required
Listing Terms Cash, Conventional, FHA
Num of Pet 2
Special Listing Condition None
Read Less Info
Want to know what your home might be worth? Contact us for a FREE valuation!

Our team is ready to help you sell your home for the highest possible price ASAP

© 2025 My Florida Regional MLS DBA Stellar MLS. All Rights Reserved.
Bought with REAL BROKER, LLC
GET MORE INFORMATION
Partner | Lic# 3002295







