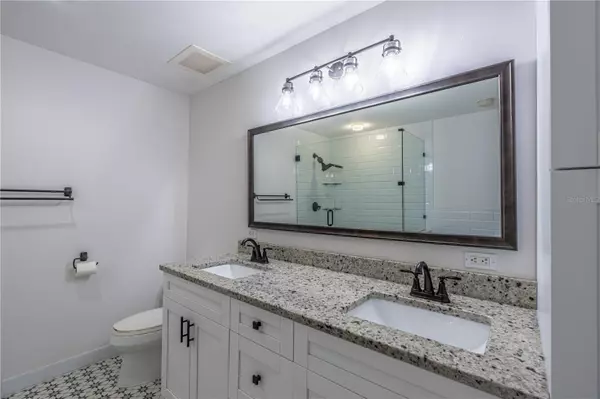$815,000
$839,000
2.9%For more information regarding the value of a property, please contact us for a free consultation.
2 Beds
2 Baths
1,927 SqFt
SOLD DATE : 07/21/2023
Key Details
Sold Price $815,000
Property Type Condo
Sub Type Condominium
Listing Status Sold
Purchase Type For Sale
Square Footage 1,927 sqft
Price per Sqft $422
Subdivision Ventana A Condo
MLS Listing ID T3457001
Sold Date 07/21/23
Bedrooms 2
Full Baths 2
Condo Fees $1,040
Construction Status Appraisal,Financing,Inspections
HOA Y/N No
Originating Board Stellar MLS
Year Built 2007
Annual Tax Amount $2,184
Property Description
Under contract-accepting backup offers. 1227 E Madison Street Unit 506, Tampa 33602 Property Description:
Welcome to THE Ventana!! Where URBAN LIVING is at its best! This exclusive condo is nestled right down the street from WATER STREET and all the hottest restaurants in town. It's the BEST UNIT in the building! This unit is full renovated and relevant to today's buyer. As you enter your unit you'll be greeted by a friendly guard at the gate 24/7. This GORGEOUS 2 bedroom/2 bathroom condo features 2- parking spaces and an open floor plan with Hardwoods throughout. Solar shades with remote control shades adorn all living and bedroom areas. The kitchen is nicely UPDATED with beautiful granite counter tops, STAINLESS STEEL appliances and opens into the living/dining room + OFFICE area with privacy screen perfect for us all that can work from home. The office or flex space perfectly flows to an oversized balcony that is ideal for outdoor entertaining. Master Bedroom and bathroom nicely appointed with huge walk in closet!! WALK-IN CLOSETS in guest bedroom too! Amenities include stunning community POOL, tennis courts, clubhouse, fitness center and sauna. You are in the heart of Downtown and next to everything- The Edition, Water Street, Amalie Arena, Publix, Riverwalk, Cruise Terminal, Aquarium, Ybor and all the hottest restaurants and nightlife Tampa has to offer.
Location
State FL
County Hillsborough
Community Ventana A Condo
Zoning CD-3
Interior
Interior Features Ceiling Fans(s), Crown Molding, Living Room/Dining Room Combo, Open Floorplan, Solid Surface Counters, Walk-In Closet(s)
Heating Electric
Cooling Central Air
Flooring Wood
Fireplace false
Appliance Cooktop, Dishwasher, Disposal, Microwave, Range Hood, Refrigerator, Washer
Laundry Laundry Room
Exterior
Exterior Feature Balcony, Lighting
Parking Features Assigned, Covered, Guest
Garage Spaces 2.0
Community Features Clubhouse, Fitness Center, Pool
Utilities Available Water Connected
View Water
Roof Type Other
Attached Garage false
Garage true
Private Pool No
Building
Story 10
Entry Level One
Foundation Slab
Lot Size Range Non-Applicable
Sewer Public Sewer
Water Public
Structure Type Block, Stucco
New Construction false
Construction Status Appraisal,Financing,Inspections
Others
Pets Allowed Yes
HOA Fee Include Pool, Escrow Reserves Fund, Internet, Maintenance Structure, Maintenance Grounds, Pool, Security, Trash
Senior Community No
Ownership Condominium
Monthly Total Fees $1, 040
Acceptable Financing Cash, Conventional
Listing Terms Cash, Conventional
Special Listing Condition None
Read Less Info
Want to know what your home might be worth? Contact us for a FREE valuation!

Our team is ready to help you sell your home for the highest possible price ASAP

© 2025 My Florida Regional MLS DBA Stellar MLS. All Rights Reserved.
Bought with KELLER WILLIAMS TAMPA CENTRAL
GET MORE INFORMATION
Partner | Lic# 3002295







