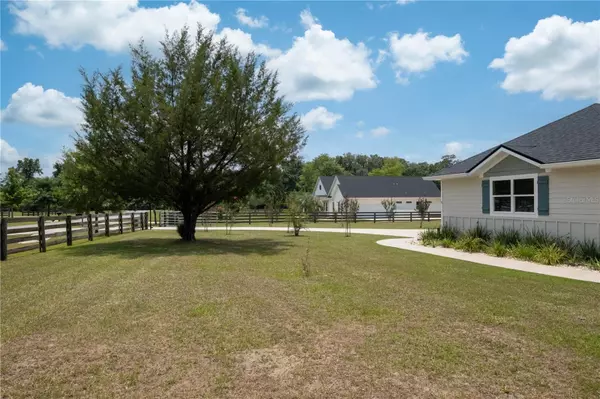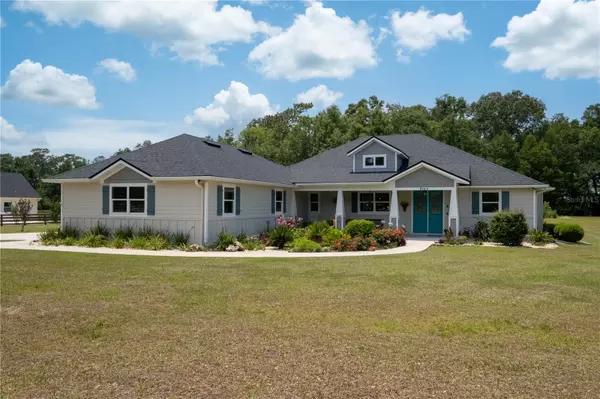$675,000
$699,000
3.4%For more information regarding the value of a property, please contact us for a free consultation.
3 Beds
3 Baths
2,374 SqFt
SOLD DATE : 08/02/2023
Key Details
Sold Price $675,000
Property Type Single Family Home
Sub Type Single Family Residence
Listing Status Sold
Purchase Type For Sale
Square Footage 2,374 sqft
Price per Sqft $284
Subdivision Hopewell Estates
MLS Listing ID GC513876
Sold Date 08/02/23
Bedrooms 3
Full Baths 3
HOA Fees $83/qua
HOA Y/N Yes
Originating Board Stellar MLS
Year Built 2020
Annual Tax Amount $5,731
Lot Size 3.070 Acres
Acres 3.07
Property Description
This is a must see, immaculate custom built three bedroom, three bath home in the community of Hopewell estates setting on over 3 acres, with upgrades galore, When you enter the home, you will be delighted at every turn: crown molding and double crown moulding in Tray ceilings in foyer, LR/DR combo and Owners suite. Two 8 foot double sliders that allow light to stream in all day, Custom lighting throughout- Luxury Vinyl Plank throughout and tile floors. The foyer is warm and welcoming. The family room with 75 inch TV and gas linear fireplace flows seamlessly into the large open kitchen, dining room, and wet bar with mini refrigerator, all of which are perfect for entertaining.
The kitchen with soaring ceiling complete with two tone custom cabinetry with over and under counter lighting and two tone granite tops, island with ceramic farm sink, lower cabinets most are deep drawers. Large walk-in pantry, wooden shelf, custom pantry door with auto light on door. Large window in kitchen.
Crown molding throughout home with all wood windowsills.
The primary bedroom is a large sanctuary with a setting area with an oversized ensuite bath that boasts a walk-in shower, wheelchair accessible, with dual shower heads-one a rain shower, dual vanities, one with makeup area, separate water closet, ceiling fan and tv, two closets and private door leads to lanai. Custom bedside hanging lamps, fanimation fans in bedroom and bath, usb ports in outlets on both sides of bed. Bedroom 2 has its own private bath with walk-in shower, wheelchair accessible and a private door leading to lanai, large walk in closet. Linen closets in all bathrooms. Ample closets and storage space.
Bedroom 3 has 2 closets and bath is in hall-accessible to all guests.
Large laundry room with custom door, built in ironing board, large closet Whirlpool washer & dryer custom cabinet and Freezer. Large front porch and large screened lanai with under counter ice maker, under counter refrigerator, wet bar, granite top, built in cabinets, upper and lower, wall mounted 32 inch TV, custom corner fans and ceiling fans and Vita Spa hot tub.
Whole house generator
Huge garage-built in shelving, work bench and storage closet, utility sink, Whirlpool side by side refrigerator, 2.5 car garage 957 SF plenty of room for your oversized vehicle and all your yard equipment, wall, ceiling and garage doors insulated. Large stone patio off of lanai with built in fire pit. 100 Amp service on back of house for any future buildings and 50 Amp plug for a motor home. All four TV's are included. All room measurements should be verified by buyer. List agent is licensed real estate agent in the State of Florida
Location
State FL
County Alachua
Community Hopewell Estates
Zoning SFR
Rooms
Other Rooms Family Room, Inside Utility, Storage Rooms
Interior
Interior Features Ceiling Fans(s), Crown Molding, High Ceilings, Kitchen/Family Room Combo, Living Room/Dining Room Combo, Master Bedroom Main Floor, Open Floorplan, Skylight(s), Solid Surface Counters, Split Bedroom, Thermostat, Tray Ceiling(s), Walk-In Closet(s), Wet Bar, Window Treatments
Heating Electric
Cooling Central Air
Flooring Tile, Vinyl
Fireplaces Type Family Room, Gas, Ventless
Furnishings Unfurnished
Fireplace true
Appliance Bar Fridge, Convection Oven, Dishwasher, Disposal, Dryer, Freezer, Ice Maker, Microwave, Range Hood, Refrigerator, Tankless Water Heater, Washer, Water Softener
Laundry Inside, Laundry Room
Exterior
Exterior Feature Irrigation System, Lighting, Rain Gutters, Sidewalk, Sliding Doors, Storage
Garage Spaces 3.0
Fence Cross Fenced
Community Features Deed Restrictions, Horses Allowed
Utilities Available BB/HS Internet Available, Cable Connected, Electricity Connected, Propane, Sprinkler Well, Underground Utilities, Water Connected
View Trees/Woods
Roof Type Shingle
Porch Front Porch, Rear Porch, Screened
Attached Garage true
Garage true
Private Pool No
Building
Lot Description In County, Oversized Lot
Story 1
Entry Level One
Foundation Slab
Lot Size Range 2 to less than 5
Sewer Septic Tank
Water Well
Architectural Style Craftsman
Structure Type HardiPlank Type
New Construction false
Schools
Elementary Schools W. W. Irby Elementary School-Al
Middle Schools A. L. Mebane Middle School-Al
High Schools Santa Fe High School-Al
Others
Pets Allowed Yes
Senior Community No
Ownership Fee Simple
Monthly Total Fees $83
Acceptable Financing Cash, Conventional
Membership Fee Required Required
Listing Terms Cash, Conventional
Special Listing Condition None
Read Less Info
Want to know what your home might be worth? Contact us for a FREE valuation!

Our team is ready to help you sell your home for the highest possible price ASAP

© 2025 My Florida Regional MLS DBA Stellar MLS. All Rights Reserved.
Bought with BOSSHARDT REALTY SERVICES LLC
GET MORE INFORMATION
Partner | Lic# 3002295







