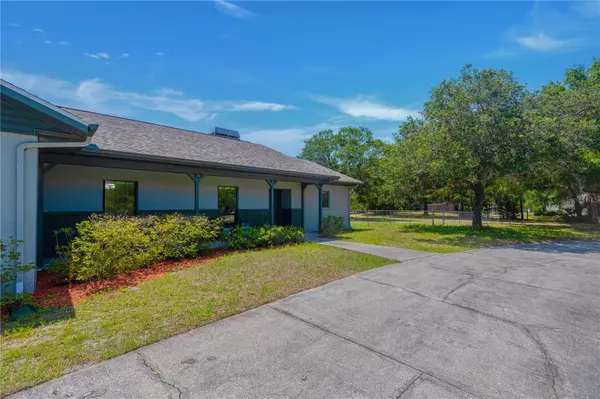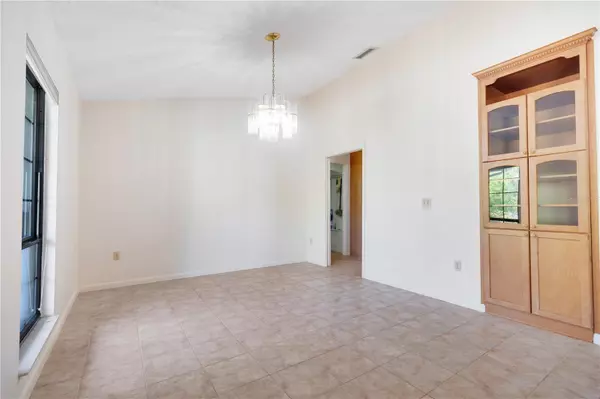$655,000
$699,900
6.4%For more information regarding the value of a property, please contact us for a free consultation.
3 Beds
2 Baths
2,650 SqFt
SOLD DATE : 08/04/2023
Key Details
Sold Price $655,000
Property Type Single Family Home
Sub Type Single Family Residence
Listing Status Sold
Purchase Type For Sale
Square Footage 2,650 sqft
Price per Sqft $247
Subdivision Sundance Unit 5
MLS Listing ID T3445650
Sold Date 08/04/23
Bedrooms 3
Full Baths 2
Construction Status No Contingency
HOA Fees $19/ann
HOA Y/N Yes
Originating Board Stellar MLS
Year Built 1984
Annual Tax Amount $3,575
Lot Size 2.530 Acres
Acres 2.53
Property Description
Stop by and say hi! Welcome to your dream ranch-style home in the equestrian community of Sundance! Situated on 2.53 acres of picturesque land, this 3 bedroom, 2 bathroom home with a mother-in-law suite and deep detached 3-car garage is perfect for those seeking a rural lifestyle. The home exudes elegance with a formal sitting/living room, ideal for entertaining guests, and a separate formal dining room adjacent to the spacious galley kitchen. The kitchen features beautiful wood cabinetry, trivet accents on the counters, and ample storage space that spills over into the dinette. Enjoy your morning coffee at the breakfast bar, overlooking the main living room, which boasts of sunlight beaming through the sliding glass doors that lead to the inviting pool lanai. Stay cozy during the cooler months with the wood-burning fireplace in the living room. This home has a thoughtfully designed split floor plan, with the spare bedrooms conveniently located on the right, accompanied by an additional full bathroom when you enter. The owner's retreat is conveniently located just off the kitchen, providing privacy and tranquility. It offers its own outdoor patio, dual closets and an en-suite bathroom complete with a double vanity and shower stall. The mother-in-law suite, situated off the laundry room, is a true gem, featuring stunning Cedar statement pieces throughout and is fully equipped with a sink, storage space, and a full bathroom, providing comfortable accommodation for guests, extended family or could even double as an extra entertainment space. Step outside to your personal oasis, where a crystal-clear pool awaits you within a screened enclosure, perfect for enjoying the hot summer days. Additionally, the property features two additional structures: a storage shed for all your outdoor needs and a detached workshop equipped with a HVAC unit and separate enclosed office perfect for working remote, climate controlled storage warehouse or a car lover's dream with a built-in car lift; the possibilities are endless. Sundance is a peaceful community that caters to equestrian enthusiasts. The 40-stall horse stable and multiple individual pastures provide ample space for your beloved equine companions. Embrace nature at the 3-acre park or take advantage of the marina with its covered pavilion and restrooms, which are available for private functions. Don't miss this rare opportunity for community living in the country. Schedule your private showing today and experience the serenity and charm this property has to offer!
Location
State FL
County Hillsborough
Community Sundance Unit 5
Zoning PD
Rooms
Other Rooms Bonus Room, Family Room, Formal Dining Room Separate, Formal Living Room Separate, Inside Utility, Interior In-Law Suite
Interior
Interior Features Ceiling Fans(s), Eat-in Kitchen, High Ceilings, Kitchen/Family Room Combo, Solid Surface Counters, Solid Wood Cabinets, Split Bedroom
Heating Central
Cooling Central Air
Flooring Carpet, Tile
Fireplaces Type Living Room, Wood Burning
Fireplace true
Appliance Dishwasher, Disposal, Dryer, Microwave, Range, Refrigerator, Washer
Laundry Inside, Laundry Room
Exterior
Exterior Feature Lighting, Private Mailbox, Sliding Doors
Garage Circular Driveway, Driveway, Garage Faces Side, Oversized
Garage Spaces 3.0
Fence Chain Link, Masonry
Pool In Ground, Lighting, Screen Enclosure
Utilities Available BB/HS Internet Available, Cable Available
Amenities Available Horse Stables, Marina, Park, Playground, Private Boat Ramp
Waterfront false
View Trees/Woods
Roof Type Shingle
Porch Covered, Front Porch, Rear Porch, Screened
Attached Garage false
Garage true
Private Pool Yes
Building
Lot Description Cul-De-Sac, In County, Paved
Story 1
Entry Level One
Foundation Slab
Lot Size Range 2 to less than 5
Sewer Septic Tank
Water Well
Structure Type Stucco
New Construction false
Construction Status No Contingency
Others
Pets Allowed Yes
Senior Community No
Ownership Fee Simple
Monthly Total Fees $19
Acceptable Financing Cash, Conventional, FHA, VA Loan
Membership Fee Required Required
Listing Terms Cash, Conventional, FHA, VA Loan
Special Listing Condition None
Read Less Info
Want to know what your home might be worth? Contact us for a FREE valuation!

Our team is ready to help you sell your home for the highest possible price ASAP

© 2024 My Florida Regional MLS DBA Stellar MLS. All Rights Reserved.
Bought with KELLER WILLIAMS SOUTH SHORE
GET MORE INFORMATION

Partner | Lic# 3002295







