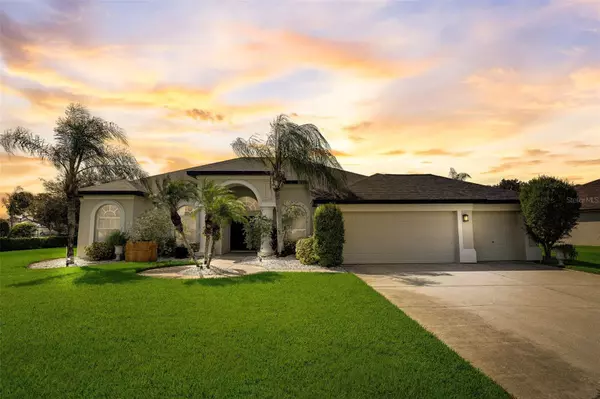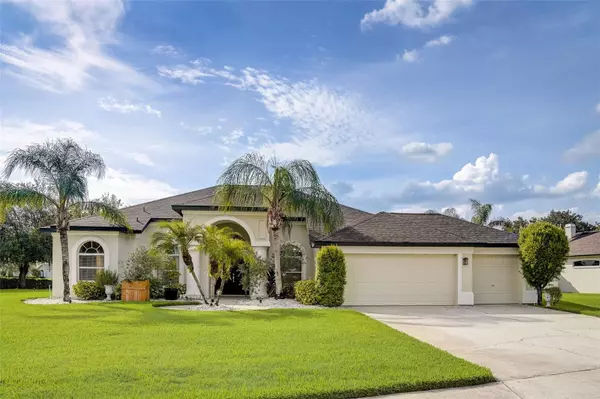$613,000
$625,000
1.9%For more information regarding the value of a property, please contact us for a free consultation.
4 Beds
3 Baths
2,590 SqFt
SOLD DATE : 08/05/2023
Key Details
Sold Price $613,000
Property Type Single Family Home
Sub Type Single Family Residence
Listing Status Sold
Purchase Type For Sale
Square Footage 2,590 sqft
Price per Sqft $236
Subdivision Twin Lakes Parcels D1 D3 & E
MLS Listing ID T3454345
Sold Date 08/05/23
Bedrooms 4
Full Baths 3
HOA Fees $84/qua
HOA Y/N Yes
Originating Board Stellar MLS
Year Built 2001
Annual Tax Amount $4,242
Lot Size 0.440 Acres
Acres 0.44
Lot Dimensions 120x159
Property Description
Under contract-accepting backup offers. Exclusive opportunity at Twin Lakes of Brandon! This elegant ranch style home sits on one of the largest lots in the community at just under half an acre, and promotes privacy and unobstructed views of the largest of the twin lakes from inside the home. The floor plan features 4 bedrooms, 3 full baths, vaulted ceilings with abundant natural light, a large primary bedroom with seating area, fully remodeled second and third bathrooms, a granite counter top kitchen with all stainless steel appliances, upgraded seven inch baseboards throughout the home, a screened in back porch, and a spacious 3 car garage. Still owned by the original owners, this home has been meticulously cared for and all major components have been replaced. Roof in 2019, HVAC System in 2019, Water Heater in 2022, Exterior paint in 2019, Refrigerator in 2017, Washer and Dryer in 2018, Range in 2022, and even the 2 car garage door was replaced in 2019. The Twin Lakes at Brandon community amenities include a resort style pool, a running/walking trail around the larges of the two lakes for early morning or late evening strolls, a playground, a tennis court, and a basketball court. Book your showing now and come see why 2915 Mossy Timber Trail is the home that you deserve!
Location
State FL
County Hillsborough
Community Twin Lakes Parcels D1 D3 & E
Zoning PD
Interior
Interior Features Master Bedroom Main Floor, Stone Counters, Thermostat, Vaulted Ceiling(s), Walk-In Closet(s)
Heating Central, Electric
Cooling Central Air
Flooring Tile
Fireplace false
Appliance Dishwasher, Disposal, Dryer, Electric Water Heater, Microwave, Range, Range Hood, Refrigerator, Washer
Exterior
Exterior Feature Private Mailbox, Sidewalk, Sliding Doors
Garage Spaces 3.0
Utilities Available BB/HS Internet Available, Cable Available, Electricity Connected, Natural Gas Connected, Phone Available, Public, Sewer Connected, Water Connected
Roof Type Shingle
Attached Garage true
Garage true
Private Pool No
Building
Story 1
Entry Level One
Foundation Slab
Lot Size Range 1/4 to less than 1/2
Sewer Public Sewer
Water Public
Structure Type Block, Stucco
New Construction false
Schools
Elementary Schools Lithia Springs-Hb
Middle Schools Randall-Hb
High Schools Newsome-Hb
Others
Pets Allowed Yes
Senior Community No
Ownership Fee Simple
Monthly Total Fees $84
Membership Fee Required Required
Special Listing Condition None
Read Less Info
Want to know what your home might be worth? Contact us for a FREE valuation!

Our team is ready to help you sell your home for the highest possible price ASAP

© 2025 My Florida Regional MLS DBA Stellar MLS. All Rights Reserved.
Bought with FLORIDA EXECUTIVE REALTY
GET MORE INFORMATION
Partner | Lic# 3002295







