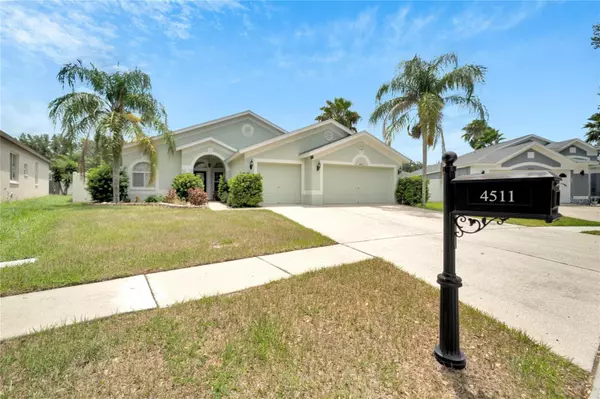$509,000
$519,000
1.9%For more information regarding the value of a property, please contact us for a free consultation.
4 Beds
3 Baths
2,255 SqFt
SOLD DATE : 08/10/2023
Key Details
Sold Price $509,000
Property Type Single Family Home
Sub Type Single Family Residence
Listing Status Sold
Purchase Type For Sale
Square Footage 2,255 sqft
Price per Sqft $225
Subdivision Bloomingdale Sec Dd Ph 3 A
MLS Listing ID T3457783
Sold Date 08/10/23
Bedrooms 4
Full Baths 3
HOA Fees $20/ann
HOA Y/N Yes
Originating Board Stellar MLS
Year Built 2003
Annual Tax Amount $2,864
Lot Size 8,276 Sqft
Acres 0.19
Property Description
Under contract-accepting backup offers. Welcome to your New Home! This Immaculately kept 4 Bedroom,3 Bathroom,3 Car Garage pool home is located in the Sought community of Bloomingdale Cove. The Floor plan is Triple Split and flows seamlessly throughout. This home features high ceilings, open floor plan and gorgeous bamboo floors. You first enter through the front door into a bright living/dining (formal)area with views through the sliders to the screened lanai and pool. The Kitchen is to the right with access to your additional bedrooms and the master suite is located to the front left side of the home which features a spacious bedroom with two closets and a large bath with dual sinks, soaking tub and walk-in shower. The Kitchen offers lots of cabinetry and counter space, stainless appliances, a closet pantry and breakfast bar that overlooks the dinette area and family room. Another set of sliders also open up to the spacious screened area that includes a covered lanai, heated conversation/sitting pool with waterfall and an uncovered, open patio space that has access to a full bathroom. Off the family room is a ample size bedroom that features a full bath and separate entrance from the pool area. The remaining secondary bedrooms are spacious and share a hallway full bath . Recent improvements include 1 year old roof, 1 year old water heater, 2016 AC, and newer kitchen appliances.
Location
State FL
County Hillsborough
Community Bloomingdale Sec Dd Ph 3 A
Zoning PD
Interior
Interior Features Ceiling Fans(s), High Ceilings, Kitchen/Family Room Combo, Open Floorplan, Other, Split Bedroom, Walk-In Closet(s)
Heating Central
Cooling Central Air
Flooring Bamboo, Tile
Furnishings Unfurnished
Fireplace false
Appliance Dishwasher, Dryer, Microwave, Range, Refrigerator, Washer
Laundry Laundry Room
Exterior
Exterior Feature Irrigation System, Lighting, Sliding Doors
Garage Spaces 3.0
Fence Vinyl
Pool Heated, In Ground
Community Features Playground
Utilities Available Cable Connected, Electricity Available, Sewer Connected, Water Connected
Amenities Available Basketball Court, Trail(s)
Roof Type Shingle
Porch Enclosed, Front Porch, Screened
Attached Garage true
Garage true
Private Pool Yes
Building
Lot Description Sidewalk, Paved
Entry Level One
Foundation Slab
Lot Size Range 0 to less than 1/4
Sewer Public Sewer
Water Public
Structure Type Block
New Construction false
Schools
Elementary Schools Cimino-Hb
Middle Schools Burns-Hb
High Schools Bloomingdale-Hb
Others
Pets Allowed Yes
Senior Community No
Ownership Fee Simple
Monthly Total Fees $20
Acceptable Financing Cash, Conventional, FHA, VA Loan
Membership Fee Required Required
Listing Terms Cash, Conventional, FHA, VA Loan
Num of Pet 4
Special Listing Condition None
Read Less Info
Want to know what your home might be worth? Contact us for a FREE valuation!

Our team is ready to help you sell your home for the highest possible price ASAP

© 2025 My Florida Regional MLS DBA Stellar MLS. All Rights Reserved.
Bought with KELLER WILLIAMS REALTY
GET MORE INFORMATION
Partner | Lic# 3002295







