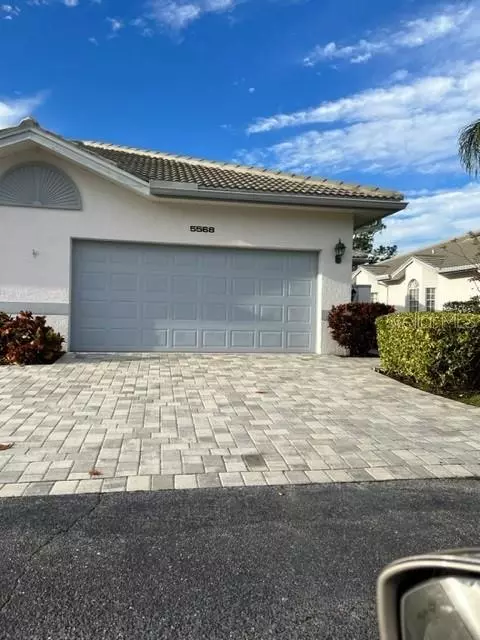$380,000
$399,900
5.0%For more information regarding the value of a property, please contact us for a free consultation.
1 Bed
2 Baths
1,460 SqFt
SOLD DATE : 08/11/2023
Key Details
Sold Price $380,000
Property Type Single Family Home
Sub Type Villa
Listing Status Sold
Purchase Type For Sale
Square Footage 1,460 sqft
Price per Sqft $260
Subdivision Long Common
MLS Listing ID A4557399
Sold Date 08/11/23
Bedrooms 1
Full Baths 2
Condo Fees $1,182
HOA Y/N No
Originating Board Stellar MLS
Year Built 1988
Annual Tax Amount $3,645
Property Description
As you enter this villa you will be impressed by the high ceilings, the crown molding, the beautiful view of the golf course and the pond behind it. The kitchen has an adjoining breakfast room with a large palladium window making it very light and bright. There are a few challenges in that although it has been maintained it has not been lived in for several years and has not been updated. The decor is quite traditional and there is wallpaper on most walls. You will love the screened in lanai. It is under roof, a perfect place to sit and enjoy the beautiful views of the golf course and pond. The lanai even has hurricane shutters if necessary. This property is being marketed as a one bedroom. The second bedroom has been converted to a media room. You can easily accommodate a bed in that room or use a pull out sofa for extra company as needed. This villa sits in a very sought after community, quiet and friendly. It is priced well below the most recent comps due to the fact it will need some updating and TLC. This Property has not been occupied for a few years. It is in an Estate.
Location
State FL
County Sarasota
Community Long Common
Zoning RSF2
Rooms
Other Rooms Breakfast Room Separate, Den/Library/Office, Inside Utility, Media Room
Interior
Interior Features Ceiling Fans(s), Crown Molding, High Ceilings, Living Room/Dining Room Combo, Master Bedroom Main Floor, Thermostat, Walk-In Closet(s), Wet Bar, Window Treatments
Heating Central, Electric
Cooling Central Air
Flooring Carpet, Ceramic Tile
Furnishings Negotiable
Fireplace false
Appliance Dishwasher, Disposal, Dryer, Electric Water Heater, Microwave, Range, Refrigerator, Washer
Laundry Inside, Laundry Room
Exterior
Exterior Feature Irrigation System, Rain Gutters
Parking Features Garage Door Opener
Garage Spaces 2.0
Pool In Ground
Community Features Association Recreation - Owned, Buyer Approval Required, Community Mailbox, Deed Restrictions, Golf Carts OK, Golf, No Truck/RV/Motorcycle Parking, Pool
Utilities Available Cable Available, Street Lights, Underground Utilities, Water Connected
Amenities Available Basketball Court, Clubhouse, Fence Restrictions, Fitness Center, Golf Course, Pickleball Court(s), Playground, Pool, Recreation Facilities, Security, Spa/Hot Tub, Tennis Court(s), Trail(s), Vehicle Restrictions, Wheelchair Access
View Y/N 1
View Golf Course, Water
Roof Type Tile
Porch Rear Porch, Screened
Attached Garage true
Garage true
Private Pool No
Building
Lot Description Cul-De-Sac, In County, On Golf Course, Street Dead-End, Paved, Private
Story 1
Entry Level One
Foundation Slab
Lot Size Range Non-Applicable
Builder Name Taylor Woodrow
Sewer Public Sewer
Water Public
Architectural Style Florida
Structure Type Block, Stucco
New Construction false
Schools
Elementary Schools Gocio Elementary
Middle Schools Booker Middle
High Schools Booker High
Others
Pets Allowed Yes
HOA Fee Include Common Area Taxes, Pool, Escrow Reserves Fund, Fidelity Bond, Insurance, Maintenance Structure, Maintenance Grounds, Pest Control, Pool, Private Road, Security
Senior Community No
Pet Size Small (16-35 Lbs.)
Ownership Fee Simple
Monthly Total Fees $487
Acceptable Financing Cash, Conventional
Listing Terms Cash, Conventional
Num of Pet 1
Special Listing Condition None
Read Less Info
Want to know what your home might be worth? Contact us for a FREE valuation!

Our team is ready to help you sell your home for the highest possible price ASAP

© 2025 My Florida Regional MLS DBA Stellar MLS. All Rights Reserved.
Bought with BERKSHIRE HATHAWAY HOMESERVICES FLORIDA REALTY
GET MORE INFORMATION
Partner | Lic# 3002295







