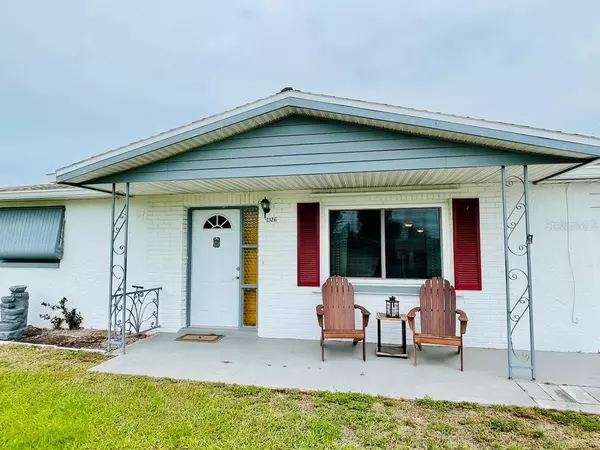$270,000
$285,000
5.3%For more information regarding the value of a property, please contact us for a free consultation.
3 Beds
2 Baths
1,244 SqFt
SOLD DATE : 08/11/2023
Key Details
Sold Price $270,000
Property Type Single Family Home
Sub Type Single Family Residence
Listing Status Sold
Purchase Type For Sale
Square Footage 1,244 sqft
Price per Sqft $217
Subdivision Country Estates
MLS Listing ID U8199121
Sold Date 08/11/23
Bedrooms 3
Full Baths 2
Construction Status Inspections
HOA Y/N No
Originating Board Stellar MLS
Year Built 1967
Annual Tax Amount $2,468
Lot Size 6,098 Sqft
Acres 0.14
Property Description
COME SEE IT THIS WEEKEND (7/8-7/9) 12-3PM. Spacious corner lot property located less than 5 minutes from the famous Tarpon Sponge Docks, near US 19 but in a quiet peaceful neighborhood with a cul-de-sac. Owner has done several improvements including new A/C & duct work (Dec 2022), dishwasher, main bathroom renovations including plumbing, new tub and fixtures (July 2022) and a new fridge (2022). Additional improvements include replacing the roof and gutters (2021), new windows, sliding glass door, front door and kitchen appliances (2021). Spacious kitchen with granite countertops and pantry shelving. House has a split plan for privacy and primary bedroom offers a private entrance and bathroom. Bonus room can be used as a home office or formal dining room. Enjoy the backyard with a screened porch. Bonus storage shed included for additional storage or hobby work space. Comes fully equipped with hurricane shudders. 5 minutes to major plazas, restaurants, marinas, and water. Short drive to beaches and nature reserves with trails and parks.
Location
State FL
County Pasco
Community Country Estates
Zoning R4
Interior
Interior Features Ceiling Fans(s), Eat-in Kitchen, Solid Surface Counters, Split Bedroom, Thermostat
Heating Central, Electric
Cooling Central Air
Flooring Ceramic Tile
Fireplace false
Appliance Dishwasher, Dryer, Electric Water Heater, Microwave, Range, Refrigerator, Washer
Exterior
Exterior Feature Hurricane Shutters, Private Mailbox, Rain Gutters, Sliding Doors, Storage
Parking Features Converted Garage
Fence Fenced
Utilities Available Cable Available, Electricity Connected
Roof Type Shingle
Garage false
Private Pool No
Building
Lot Description Corner Lot, Cul-De-Sac
Story 1
Entry Level One
Foundation Slab
Lot Size Range 0 to less than 1/4
Sewer Septic Tank
Water Public
Architectural Style Ranch
Structure Type Block, Stucco
New Construction false
Construction Status Inspections
Others
Senior Community No
Ownership Fee Simple
Special Listing Condition None
Read Less Info
Want to know what your home might be worth? Contact us for a FREE valuation!

Our team is ready to help you sell your home for the highest possible price ASAP

© 2025 My Florida Regional MLS DBA Stellar MLS. All Rights Reserved.
Bought with RE/MAX REALTY UNLIMITED
GET MORE INFORMATION
Partner | Lic# 3002295







