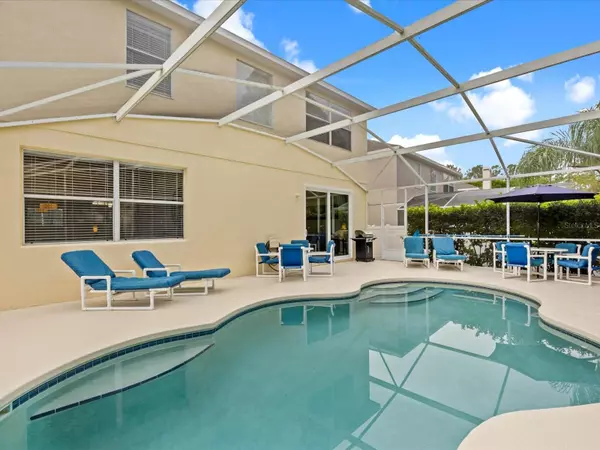$460,000
$459,000
0.2%For more information regarding the value of a property, please contact us for a free consultation.
5 Beds
3 Baths
2,381 SqFt
SOLD DATE : 08/18/2023
Key Details
Sold Price $460,000
Property Type Single Family Home
Sub Type Single Family Residence
Listing Status Sold
Purchase Type For Sale
Square Footage 2,381 sqft
Price per Sqft $193
Subdivision Highlands Reserve Ph 01
MLS Listing ID O6121597
Sold Date 08/18/23
Bedrooms 5
Full Baths 3
HOA Fees $48/ann
HOA Y/N Yes
Originating Board Stellar MLS
Year Built 2000
Annual Tax Amount $4,025
Lot Size 7,840 Sqft
Acres 0.18
Property Description
Under contract-accepting backup offers. Highlands Reserve has long been known for immaculate well-kept homes and this one is certainly no exception. Quiet, tree-lined streets and rolling golf course hills are just down the street from this gem. With 5 BEDROOMS and 3 FULL BATHROOMS, it comes FULLY FURNISHED. Perfect as a vacation home, short-term rental investment, or residence. BRAND NEW ROOF installed in May of 2023 and in June the ENTIRE HOME and POOL DECK were RE_PAINTED. With an efficient two-story layout, the downstairs features both an open-style kitchen and family room plus a modern and tasteful separate living room. Opposite the entrance is a convenient Bedroom and Bath combo if needed. The upstairs shows off a VERY LARGE MASTER BEDROOM with EN-SUITE BATH. The garage has been set up for ENTERTAINMENT and FUN with a POOL TABLE and AIR HOCKEY. In the back, the pool awaits with a perfect space to relax and unwind. Spacious and well-kept, everything about this home is extremely well taken care of. Come see for yourself. Don't miss out on a great opportunity!
Location
State FL
County Polk
Community Highlands Reserve Ph 01
Zoning RESIDENTIAL
Interior
Interior Features Ceiling Fans(s), Master Bedroom Upstairs, Open Floorplan, Thermostat, Walk-In Closet(s)
Heating Electric
Cooling Central Air
Flooring Carpet, Ceramic Tile
Furnishings Furnished
Fireplace false
Appliance Dishwasher, Disposal, Dryer, Electric Water Heater, Exhaust Fan, Microwave, Range, Refrigerator, Washer
Exterior
Exterior Feature Outdoor Grill, Private Mailbox, Sidewalk, Sliding Doors
Garage Spaces 2.0
Pool Gunite, In Ground, Screen Enclosure
Community Features Golf, Park, Playground, Pool, Tennis Courts
Utilities Available BB/HS Internet Available, Cable Connected, Electricity Connected, Phone Available, Sewer Connected, Street Lights, Underground Utilities, Water Connected
Amenities Available Park, Playground, Pool, Tennis Court(s)
Waterfront false
View Trees/Woods
Roof Type Shingle
Attached Garage true
Garage true
Private Pool Yes
Building
Lot Description Sidewalk, Paved
Entry Level Two
Foundation Slab
Lot Size Range 0 to less than 1/4
Sewer Public Sewer
Water Public
Structure Type Block, Stucco
New Construction false
Others
Pets Allowed Yes
HOA Fee Include Pool, Maintenance Grounds, Recreational Facilities
Senior Community No
Ownership Fee Simple
Monthly Total Fees $48
Acceptable Financing Cash, Conventional
Membership Fee Required Required
Listing Terms Cash, Conventional
Special Listing Condition None
Read Less Info
Want to know what your home might be worth? Contact us for a FREE valuation!

Our team is ready to help you sell your home for the highest possible price ASAP

© 2024 My Florida Regional MLS DBA Stellar MLS. All Rights Reserved.
Bought with TD HOMES REAL ESTATE AND BUILDERS LLC
GET MORE INFORMATION

Partner | Lic# 3002295







