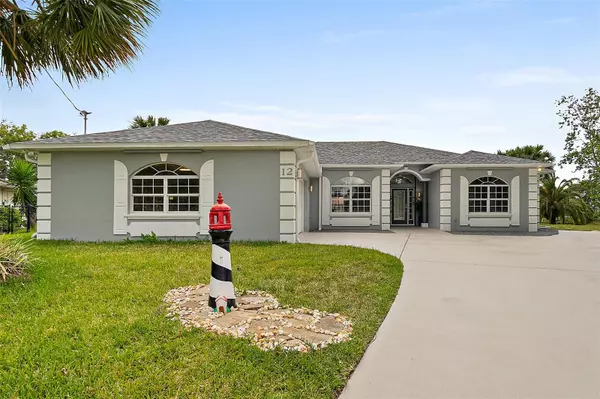$925,000
$960,000
3.6%For more information regarding the value of a property, please contact us for a free consultation.
3 Beds
2 Baths
2,265 SqFt
SOLD DATE : 08/23/2023
Key Details
Sold Price $925,000
Property Type Single Family Home
Sub Type Single Family Residence
Listing Status Sold
Purchase Type For Sale
Square Footage 2,265 sqft
Price per Sqft $408
Subdivision Country Clu Cove Sec 14
MLS Listing ID FC292223
Sold Date 08/23/23
Bedrooms 3
Full Baths 2
HOA Y/N No
Originating Board Stellar MLS
Year Built 1995
Annual Tax Amount $9,204
Lot Size 0.300 Acres
Acres 0.3
Lot Dimensions 80x139
Property Description
Bring your boat to Sailboat Country! This unique tip lot Palm Harbor
home with 180' of gorgeous saltwater canal frontage is located at the end of a quiet cul-de-sac. The location and breathtaking views just can't be beaten. Watch the dolphins swim by as you relax by the pool and enjoy the outdoor living space, two large docks
for all your toys. The perfect destination for kayaking, and fishing, jet skiing, paddle boarding from the luxury of your own backyard. The home has hurricane shutters and gorgeous landscaping with mature palm trees. Close to shopping, restaurants, schools,
and the beautiful beach!
New roof(June 2023), complete remodeling 2 bathrooms, brand new kitchen cabinets, stainless steel appliances, designer lighting, interior and exterior paint, luxury vinyl floors, in-ground pool, 2 boat dock with new wood, NO BRIDGES between the house and matanzas river,
Discover the true meaning of a waterfront lifestyle!
Location
State FL
County Flagler
Community Country Clu Cove Sec 14
Zoning SFR1
Direction W
Interior
Interior Features Accessibility Features, Cathedral Ceiling(s), Ceiling Fans(s), Coffered Ceiling(s), Eat-in Kitchen, High Ceilings, Kitchen/Family Room Combo, Master Bedroom Main Floor, Open Floorplan, Skylight(s), Solid Surface Counters, Solid Wood Cabinets, Split Bedroom, Stone Counters, Thermostat, Thermostat Attic Fan, Walk-In Closet(s)
Heating Central, Electric, Exhaust Fan
Cooling Central Air
Flooring Vinyl
Fireplace false
Appliance Dishwasher, Disposal, Electric Water Heater, Microwave, Range, Refrigerator
Exterior
Exterior Feature Hurricane Shutters, Sliding Doors, Sprinkler Metered
Garage Spaces 2.0
Pool In Ground, Screen Enclosure
Utilities Available Electricity Connected, Sewer Connected, Sprinkler Meter, Water Connected
Waterfront true
Waterfront Description Canal - Saltwater
View Y/N 1
Water Access 1
Water Access Desc Canal - Saltwater
Roof Type Shingle
Attached Garage true
Garage true
Private Pool Yes
Building
Story 1
Entry Level One
Foundation Slab
Lot Size Range 1/4 to less than 1/2
Sewer Public Sewer
Water Public
Structure Type Block
New Construction false
Others
Senior Community No
Ownership Fee Simple
Acceptable Financing Cash, Conventional, FHA
Listing Terms Cash, Conventional, FHA
Special Listing Condition None
Read Less Info
Want to know what your home might be worth? Contact us for a FREE valuation!

Our team is ready to help you sell your home for the highest possible price ASAP

© 2024 My Florida Regional MLS DBA Stellar MLS. All Rights Reserved.
Bought with FLORIDA HOMES REALTY & MORTGAGE
GET MORE INFORMATION

Partner | Lic# 3002295







