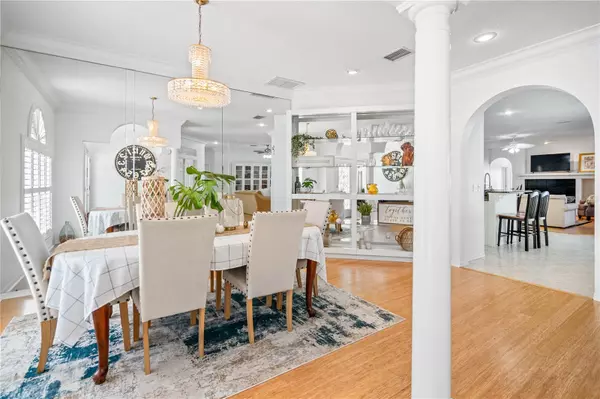$675,000
$700,000
3.6%For more information regarding the value of a property, please contact us for a free consultation.
5 Beds
3 Baths
2,747 SqFt
SOLD DATE : 09/22/2023
Key Details
Sold Price $675,000
Property Type Single Family Home
Sub Type Single Family Residence
Listing Status Sold
Purchase Type For Sale
Square Footage 2,747 sqft
Price per Sqft $245
Subdivision Hunters Green, Hunter'S Green
MLS Listing ID T3470527
Sold Date 09/22/23
Bedrooms 5
Full Baths 3
Construction Status Inspections
HOA Fees $68
HOA Y/N Yes
Originating Board Stellar MLS
Year Built 1994
Annual Tax Amount $6,654
Lot Size 10,018 Sqft
Acres 0.23
Property Description
Welcome to your dream Florida lifestyle! This light and bright 5 bedroom home in the desirable Hunters Green community of New Tampa has it all. As you step inside, you'll be greeted by a spacious and open floor plan that is perfect for entertaining or simply relaxing with family and friends. The heart of this home is the large open kitchen, complete with a breakfast bar, stainless steel appliances, and an eat-in area overlooking the family room. Whip up delicious meals while still being part of the action in the family room - the perfect setup for creating lasting memories. For those who love to entertain, there's also a formal living and dining area where you can host elegant dinner parties or gather for special occasions. When it's time to unwind, retreat to the expansive master suite. This private oasis features an updated bath with a walk-in shower and a soaking tub - your own personal sanctuary for relaxation after a long day. With two closets, there's plenty of storage space for all your belongings. Step outside into your own backyard paradise. Imagine spending sunny days lounging by the sparkling pool or soothing your cares away in the hot tub. Embrace the Florida sunshine and enjoy all that outdoor living has to offer. Not only does this home offer an incredible indoor-outdoor lifestyle, but it also boasts the perks of living in Florida. From pristine beaches to world-class golf courses, there's always something exciting to do or explore. And being located in the sought-after Hunters Green community means you'll have access to top-notch amenities including a championship golf course, tennis courts, fitness center, and more. This is not just a house - it's a home that offers an incredible lifestyle. Don't miss out on this amazing opportunity to live the Florida dream in Hunters Green! Schedule a showing today and envision yourself calling this stunning property home sweet home.
Location
State FL
County Hillsborough
Community Hunters Green, Hunter'S Green
Zoning PD-A
Interior
Interior Features Ceiling Fans(s), Eat-in Kitchen, Kitchen/Family Room Combo, Master Bedroom Main Floor, Walk-In Closet(s)
Heating Central, Electric
Cooling Central Air
Flooring Carpet, Ceramic Tile
Fireplace true
Appliance Dishwasher, Dryer, Microwave, Range, Refrigerator, Washer
Exterior
Exterior Feature Irrigation System, Private Mailbox, Sidewalk, Sliding Doors
Garage Spaces 3.0
Fence Vinyl
Pool Gunite, Screen Enclosure
Utilities Available Public
Roof Type Tile
Porch Rear Porch, Screened
Attached Garage true
Garage true
Private Pool Yes
Building
Lot Description Sidewalk, Paved, Private
Entry Level One
Foundation Slab
Lot Size Range 0 to less than 1/4
Sewer Public Sewer
Water Public
Structure Type Stucco
New Construction false
Construction Status Inspections
Schools
Elementary Schools Hunter'S Green-Hb
Middle Schools Benito-Hb
High Schools Wharton-Hb
Others
Pets Allowed Yes
Senior Community No
Ownership Fee Simple
Monthly Total Fees $229
Acceptable Financing Cash, Conventional, FHA, VA Loan
Membership Fee Required Required
Listing Terms Cash, Conventional, FHA, VA Loan
Num of Pet 2
Special Listing Condition None
Read Less Info
Want to know what your home might be worth? Contact us for a FREE valuation!

Our team is ready to help you sell your home for the highest possible price ASAP

© 2025 My Florida Regional MLS DBA Stellar MLS. All Rights Reserved.
Bought with IMPACT REALTY TAMPA BAY
GET MORE INFORMATION
Partner | Lic# 3002295







