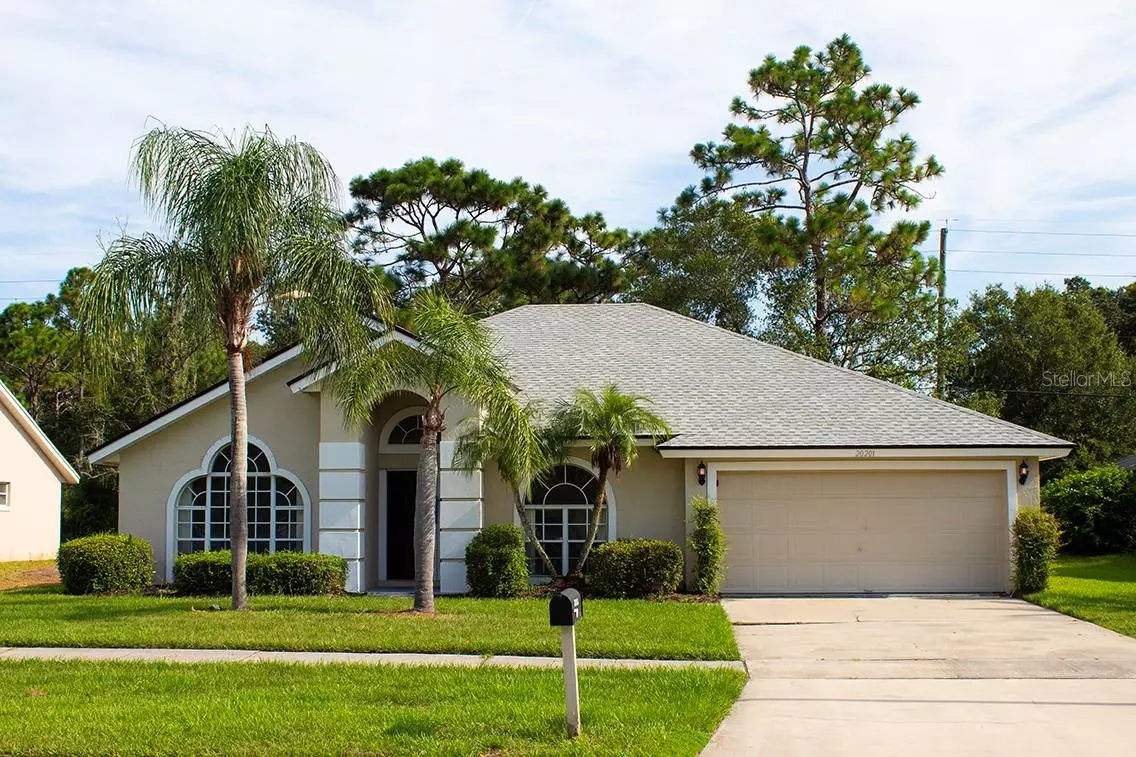$400,000
$400,000
For more information regarding the value of a property, please contact us for a free consultation.
3 Beds
2 Baths
1,803 SqFt
SOLD DATE : 09/20/2023
Key Details
Sold Price $400,000
Property Type Single Family Home
Sub Type Single Family Residence
Listing Status Sold
Purchase Type For Sale
Square Footage 1,803 sqft
Price per Sqft $221
Subdivision Rocket City
MLS Listing ID O6135160
Sold Date 09/20/23
Bedrooms 3
Full Baths 2
Construction Status Appraisal,Financing,Inspections,No Contingency
HOA Fees $4/ann
HOA Y/N Yes
Originating Board Stellar MLS
Year Built 1998
Annual Tax Amount $4,348
Lot Size 10,018 Sqft
Acres 0.23
Property Description
Introducing your dream home with no HOA in the highly sought-after Wedgefield community! This meticulously maintained 3-bedroom, 2-bathroom gem has everything you've been searching for. Step inside and be greeted by a stunning, freshly painted split-plan layout. On the left, a versatile living room awaits, perfect for an office or cozy retreat. To the right, a formal dining room leads seamlessly into the updated kitchen. With its white cabinets, sleek dark countertops, ample counter space, and convenient island, this kitchen is a chef's delight. Storage will never be an issue here!
The kitchen effortlessly flows into the family room, where natural light pours in through sliding doors and beautiful skylights. This inviting space is ideal for entertaining friends and creating cherished family memories. On the left side of the home, you'll discover the master suite, complete with walk-in closets and a master bathroom featuring double sinks, a separate shower, and a relaxing tub combo.
On the right side of the family room, two spacious bedrooms with generous closets await, accompanied by a full-sized bathroom with a convenient pool door leading outside. Step out into the backyard oasis, accessible through the bathroom or family room sliding doors. Here, you'll relish in the expansive fenced-in yard, offering both privacy and a serene conservation area beyond the fence.
Don't miss out on this incredible opportunity to own a home in Wedgefield without the constraints of an HOA. Schedule a tour today and make this your forever home!
AC 2022, New floors 2022, New Roof 2023, New freshly painted interior, Newly updated kitchen. Convenient to UCF, Orlando International Airport, and East Coast Beaches.
Location
State FL
County Orange
Community Rocket City
Zoning R-1A
Rooms
Other Rooms Family Room, Formal Dining Room Separate, Formal Living Room Separate, Inside Utility
Interior
Interior Features Built-in Features, Ceiling Fans(s), High Ceilings, Master Bedroom Main Floor, Skylight(s), Split Bedroom, Walk-In Closet(s)
Heating Central
Cooling Central Air
Flooring Tile
Furnishings Unfurnished
Fireplace false
Appliance Dishwasher, Disposal, Microwave, Range
Laundry Laundry Room
Exterior
Exterior Feature Private Mailbox, Sidewalk
Garage Driveway
Garage Spaces 2.0
Fence Chain Link
Utilities Available Electricity Connected, Public, Street Lights, Water Connected
Waterfront false
Roof Type Shingle
Porch Patio
Attached Garage true
Garage true
Private Pool No
Building
Lot Description Conservation Area, Sidewalk, Paved
Entry Level One
Foundation Slab
Lot Size Range 0 to less than 1/4
Sewer Public Sewer
Water Public
Architectural Style Traditional
Structure Type Concrete, Stucco
New Construction false
Construction Status Appraisal,Financing,Inspections,No Contingency
Schools
Elementary Schools Wedgefield
Middle Schools Westridge Middle
High Schools East River High
Others
Pets Allowed Yes
Senior Community No
Ownership Fee Simple
Monthly Total Fees $4
Acceptable Financing Cash, Conventional, FHA
Membership Fee Required Optional
Listing Terms Cash, Conventional, FHA
Special Listing Condition None
Read Less Info
Want to know what your home might be worth? Contact us for a FREE valuation!

Our team is ready to help you sell your home for the highest possible price ASAP

© 2024 My Florida Regional MLS DBA Stellar MLS. All Rights Reserved.
Bought with OLYMPUS EXECUTIVE REALTY INC
GET MORE INFORMATION

Partner | Lic# 3002295







