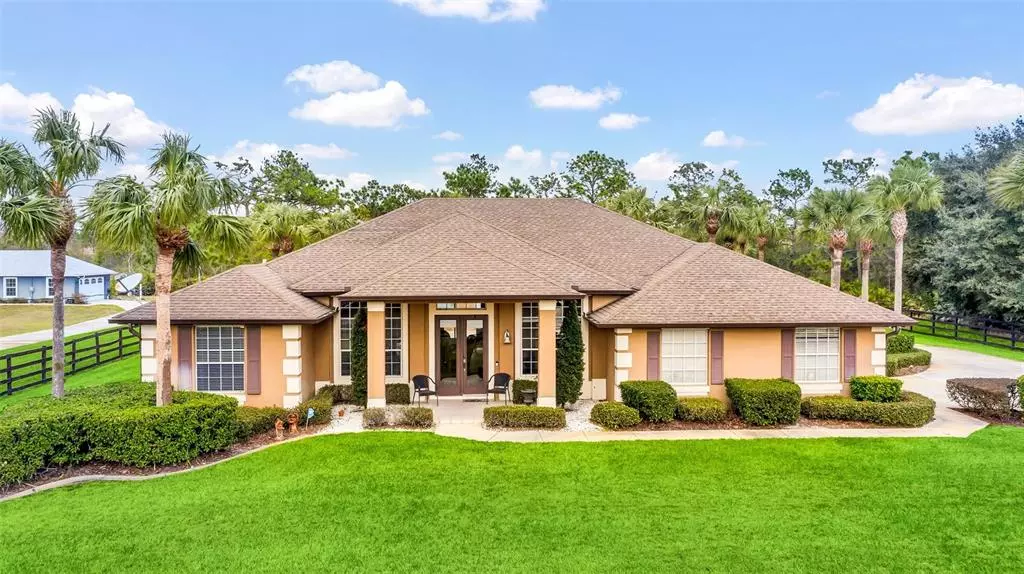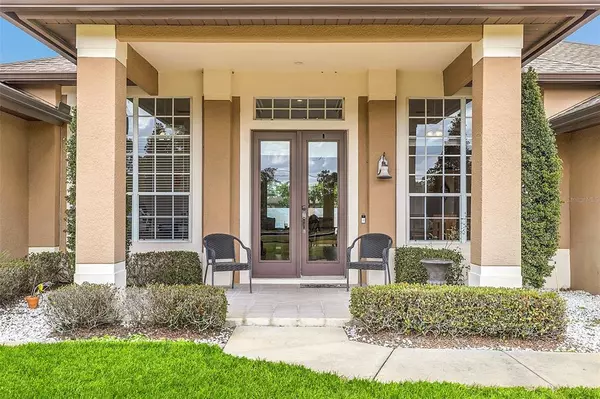$850,000
$849,900
For more information regarding the value of a property, please contact us for a free consultation.
7 Beds
6 Baths
3,880 SqFt
SOLD DATE : 09/29/2023
Key Details
Sold Price $850,000
Property Type Single Family Home
Sub Type Single Family Residence
Listing Status Sold
Purchase Type For Sale
Square Footage 3,880 sqft
Price per Sqft $219
Subdivision Cape Orlando Estates
MLS Listing ID O6091016
Sold Date 09/29/23
Bedrooms 7
Full Baths 6
Construction Status Financing
HOA Fees $4/ann
HOA Y/N Yes
Originating Board Stellar MLS
Year Built 2001
Annual Tax Amount $4,180
Lot Size 1.030 Acres
Acres 1.03
Lot Dimensions 150'x300'
Property Description
Back On Market due to buyer's financing falling through. NEW ROOF 04/2023!! This stunning Builder's Main Home and Additional Home sits on a beautifully manicured 1 acre (high and dry)!!! This property has what you've been looking for! The main home features an amazing floorplan with 2630 sq ft, 4/4 plus an office, high ceilings, a daughter-in-law suite, a large laundry room, and an open kitchen with a walk-in pantry! Spacious isn't even the word! All of the bedrooms are oversized, even the Master Closet (measuring 14' x 8.5')!! The 8' sliders open to the pool and cabana area that includes a FULL kitchen, equipped with range, refrigerator, and another FULL bath! On the other side of the privacy wall sits the second home. With approx. 1250 sq ft, this 3/2 is sure to impress your guests, your in-laws, or your future renters! Built in 2020, this home features floor-to-ceiling tile in the bathrooms and a large master closet with a California closet! Both homes have gutters, mature landscaping (over 30 beautiful palm trees) hardscaping, and a water system! St Augustine grass covers the entire acre, which is fully fenced with an automatic gate! A large carport is perfect for your boat or RV storage and has electricity! The smaller carport can fit a small boat or your golf carts, side-by-sides, or toys! Wedgefield is a golf and Equestrian community. It has an A-rated school that serves preschool through 8th grade, a community park with a baseball diamond, volleyball, and basketball courts, a covered playground, a dog park, workout area, reserves, and sidewalks throughout! Watch the rocket launches from your backyard, enjoy your privacy but still be within 40 minutes to beaches, theme parks, and all of the wonderful things Central FL has to offer! 1% LENDER CREDIT OF LOAN AMOUNT IF USING PREFERRED LENDER!!
Location
State FL
County Orange
Community Cape Orlando Estates
Zoning A-2
Rooms
Other Rooms Den/Library/Office, Formal Living Room Separate
Interior
Interior Features Ceiling Fans(s), Central Vaccum, High Ceilings, Kitchen/Family Room Combo, Master Bedroom Main Floor, Walk-In Closet(s)
Heating Central
Cooling Central Air
Flooring Tile, Vinyl
Fireplace false
Appliance Dishwasher, Disposal, Electric Water Heater, Microwave, Refrigerator, Water Filtration System, Water Softener
Exterior
Exterior Feature Sliding Doors
Garage Spaces 2.0
Pool Gunite, In Ground
Community Features Clubhouse, Deed Restrictions, Fishing, Golf Carts OK, Golf, Park, Playground, Sidewalks
Utilities Available Cable Connected, Electricity Connected, Water Connected
Amenities Available Clubhouse, Golf Course, Horse Stables, Park, Playground
Waterfront false
View Pool, Trees/Woods
Roof Type Shingle
Attached Garage true
Garage true
Private Pool Yes
Building
Lot Description Paved
Story 1
Entry Level One
Foundation Slab
Lot Size Range 1 to less than 2
Sewer Septic Tank
Water Well
Structure Type Stucco
New Construction false
Construction Status Financing
Schools
Elementary Schools Wedgefield
Middle Schools Wedgefield
High Schools East River High
Others
Pets Allowed Yes
Senior Community No
Ownership Fee Simple
Monthly Total Fees $4
Acceptable Financing Cash, Conventional, FHA, VA Loan
Membership Fee Required Optional
Listing Terms Cash, Conventional, FHA, VA Loan
Special Listing Condition None
Read Less Info
Want to know what your home might be worth? Contact us for a FREE valuation!

Our team is ready to help you sell your home for the highest possible price ASAP

© 2024 My Florida Regional MLS DBA Stellar MLS. All Rights Reserved.
Bought with EXP REALTY LLC
GET MORE INFORMATION

Partner | Lic# 3002295







