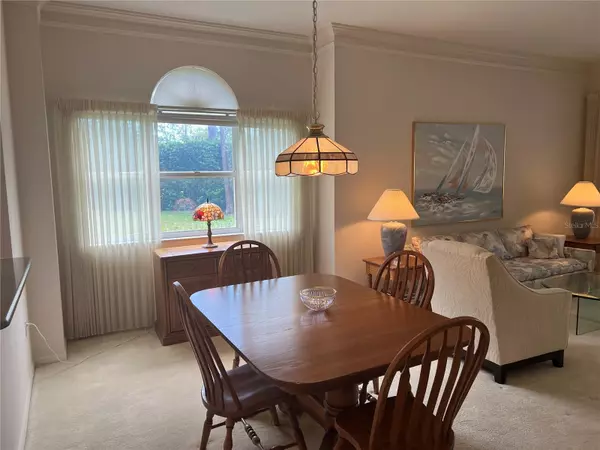$410,000
$435,000
5.7%For more information regarding the value of a property, please contact us for a free consultation.
2 Beds
2 Baths
1,510 SqFt
SOLD DATE : 09/28/2023
Key Details
Sold Price $410,000
Property Type Single Family Home
Sub Type Villa
Listing Status Sold
Purchase Type For Sale
Square Footage 1,510 sqft
Price per Sqft $271
Subdivision The Meadows
MLS Listing ID A4569840
Sold Date 09/28/23
Bedrooms 2
Full Baths 2
Condo Fees $1,275
Construction Status Appraisal,Financing,Inspections
HOA Fees $92/ann
HOA Y/N Yes
Originating Board Stellar MLS
Year Built 1990
Annual Tax Amount $2,204
Property Description
RARELY AVAILABLE END UNIT WITH LARGE SIDE COMMON YARD AREA WHICH GIVES PRIVACY AND IS BEAUTIFULLY SET BACK AWAY FROM THE STREET! SHORT WALKING DISTANCE TO COMMUNITY POOL. THIS HOME SHOWS LIKE A MODEL! PRIVATE GATED FRONT COURTYARD. BEAUTIFUL FOYER ACCENTED BY HIGH END VINYL WOOD PLANK FLOORING. LARGE KITCHEN WITH EXTRA BUILT-IN CABINETS! VERY SPACIOUS BREAKFAST NICHE, AND DEN. SPACIOUS GREAT ROOM OPENS TO AN AIR CONDITIONED GLASSED IN LANAI!!! WONDERFUL OWNERS RETREAT ACCENTED BY BEAUTIFUL WOOD PLANK VINLY FLOORING, WIC. UPDATED BATHROOMS! THIS HOME IS REALLY SHARP AND WON'T LAST LONG!!!
Location
State FL
County Sarasota
Community The Meadows
Rooms
Other Rooms Den/Library/Office, Great Room, Inside Utility
Interior
Interior Features Ceiling Fans(s), Crown Molding, Eat-in Kitchen, High Ceilings, Living Room/Dining Room Combo, Master Bedroom Main Floor, Open Floorplan, Solid Surface Counters, Split Bedroom, Thermostat, Walk-In Closet(s), Window Treatments
Heating Electric
Cooling Central Air
Flooring Carpet, Tile, Vinyl
Fireplace false
Appliance Dishwasher, Disposal, Dryer, Electric Water Heater, Microwave, Range, Refrigerator, Washer
Laundry Inside, Laundry Room
Exterior
Exterior Feature Irrigation System, Sliding Doors
Parking Features Driveway, Garage Door Opener
Garage Spaces 2.0
Community Features Clubhouse, Deed Restrictions, Fitness Center, Golf, Park, Playground, Pool, Sidewalks, Tennis Courts
Utilities Available Cable Connected, Electricity Connected, Public, Sewer Connected, Underground Utilities, Water Connected
Amenities Available Fence Restrictions, Golf Course, Pool, Security, Tennis Court(s), Trail(s), Vehicle Restrictions
View Park/Greenbelt
Roof Type Tile
Porch Enclosed, Rear Porch
Attached Garage true
Garage true
Private Pool No
Building
Lot Description Cul-De-Sac, Greenbelt, In County, Landscaped, Paved, Private
Entry Level One
Foundation Slab
Lot Size Range Non-Applicable
Builder Name MONARCH HOMES
Sewer Public Sewer
Water Canal/Lake For Irrigation, Public
Architectural Style Florida, Ranch
Structure Type Block, Stucco
New Construction false
Construction Status Appraisal,Financing,Inspections
Others
Pets Allowed Yes
HOA Fee Include Pool, Maintenance Structure, Maintenance Grounds, Pool, Private Road
Senior Community No
Pet Size Extra Large (101+ Lbs.)
Ownership Condominium
Monthly Total Fees $517
Acceptable Financing Cash, Conventional
Membership Fee Required Required
Listing Terms Cash, Conventional
Num of Pet 3
Special Listing Condition None
Read Less Info
Want to know what your home might be worth? Contact us for a FREE valuation!

Our team is ready to help you sell your home for the highest possible price ASAP

© 2025 My Florida Regional MLS DBA Stellar MLS. All Rights Reserved.
Bought with COLDWELL BANKER REALTY
GET MORE INFORMATION
Partner | Lic# 3002295







