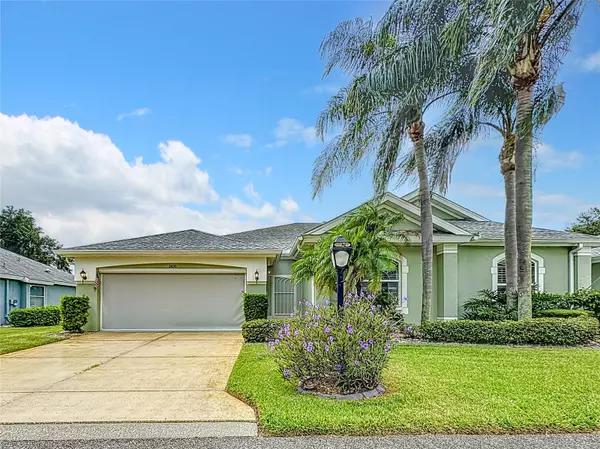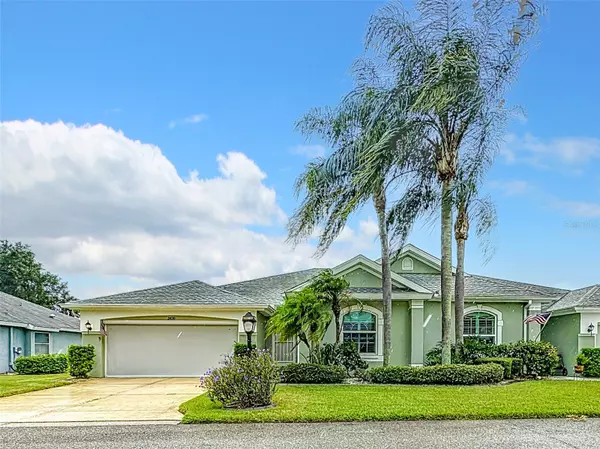$340,000
$345,000
1.4%For more information regarding the value of a property, please contact us for a free consultation.
2 Beds
2 Baths
1,838 SqFt
SOLD DATE : 10/02/2023
Key Details
Sold Price $340,000
Property Type Condo
Sub Type Condominium
Listing Status Sold
Purchase Type For Sale
Square Footage 1,838 sqft
Price per Sqft $184
Subdivision Oxford I A Condo
MLS Listing ID W7857308
Sold Date 10/02/23
Bedrooms 2
Full Baths 2
Condo Fees $700
HOA Y/N No
Originating Board Stellar MLS
Year Built 1995
Annual Tax Amount $1,448
Lot Size 2,613 Sqft
Acres 0.06
Property Description
MOVE-IN READY! This is the one you've been waiting for! KINGS POINT Meticulously maintained DARTMOUTH model with 1838 SF under air featuring an expanded wrap around Enclosed air conditioned Florida Room. Open Living Room/ Dining Room with VAULTED ceiling and Luxury VINYL PLANK floor. Adjacent to this area is a freshly painted Office/Den/Bonus Room with LVT flooring and solar tube. Spacious updated Eat-in Kitchen with newer Maytag Stainless Steel Refrigerator, Range and Microwave, GE Dishwasher, Tiled Backsplash and QUARTZ COUNTERTOPS. Lower cabinets have handy pull out shelves. Convenient remote controlled cellular shade on window over sink. Large pantry closet with custom pull out shelving. Nice Breakfast area with sliders to Florida Room. Inside laundry, Washer and Dryer included. CROWN MOLDING in Kitchen and LR/DR. This is an excellent split floor plan with Owner's suite in rear of house, en-suite Bath and large walk in closet. Guest Bedroom is at the other end of the house with Full Bath. The 278 SF Relaxing Expanded Florida Room (2016) has Casement Windows with Custom Cellular Shades. This spotless home has many other updates including Re-piping 2014, New AC in 2019, Hurricane Impact Windows in bedrooms (2019), Water Heater 2019. KPW PLATINUM Kings Point Warranty in place can be prorated and transferred to buyer at closing. More features include Plantation Shutters in bedrooms, 4 Solar Tubes, Screened front entry, RING Doorbell, 2 car Garage with remote control privacy screen. GOLF CART is INCLUDED (excellent condition). Furniture is negotiable. You'll love this gorgeous Condo in the sought after 55+ Premier Resort Community of Kings Point with amenities galore! Condo fees cover everything except electricity including High Speed Internet. Secure Community with 24/7 Manned Front Gate. There are 2 huge Clubhouses, Restaurant & Bar, State of the Art Fitness Center, Indoor & outdoor POOLS, Tennis & Pickle Ball courts, Theater. 27 Holes of GOLF and Driving Range available for separate fee. Fabulous location between Tampa and Sarasota. And you can drive your golf cart around town!
Location
State FL
County Hillsborough
Community Oxford I A Condo
Zoning PD
Rooms
Other Rooms Den/Library/Office, Florida Room, Great Room, Inside Utility
Interior
Interior Features Ceiling Fans(s), Crown Molding, Eat-in Kitchen, High Ceilings, Living Room/Dining Room Combo, Master Bedroom Main Floor, Skylight(s), Vaulted Ceiling(s), Walk-In Closet(s), Window Treatments
Heating Central, Electric
Cooling Central Air
Flooring Carpet, Luxury Vinyl, Tile
Furnishings Negotiable
Fireplace false
Appliance Dishwasher, Disposal, Dryer, Electric Water Heater, Ice Maker, Microwave, Range, Refrigerator, Washer
Exterior
Exterior Feature Lighting, Rain Gutters
Parking Features Assigned, Garage Door Opener
Garage Spaces 2.0
Community Features Clubhouse, Deed Restrictions, Dog Park, Fitness Center, Gated Community - Guard, Golf Carts OK, Golf, Irrigation-Reclaimed Water, Pool, Restaurant, Sidewalks, Tennis Courts
Utilities Available BB/HS Internet Available, Cable Available, Cable Connected, Electricity Connected, Sewer Connected, Water Connected
Amenities Available Golf Course, Pickleball Court(s), Recreation Facilities
Roof Type Other, Shingle
Attached Garage true
Garage true
Private Pool No
Building
Story 1
Entry Level One
Foundation Slab
Lot Size Range 0 to less than 1/4
Sewer Public Sewer
Water Public
Structure Type Block, Stucco
New Construction false
Others
Pets Allowed No
HOA Fee Include Guard - 24 Hour, Cable TV, Pool, Escrow Reserves Fund, Insurance, Internet, Maintenance Structure, Maintenance Grounds, Management, Pest Control, Private Road, Recreational Facilities, Security, Sewer, Trash, Water
Senior Community Yes
Ownership Condominium
Monthly Total Fees $700
Acceptable Financing Cash, Conventional
Membership Fee Required None
Listing Terms Cash, Conventional
Special Listing Condition None
Read Less Info
Want to know what your home might be worth? Contact us for a FREE valuation!

Our team is ready to help you sell your home for the highest possible price ASAP

© 2025 My Florida Regional MLS DBA Stellar MLS. All Rights Reserved.
Bought with CHARLES RUTENBERG REALTY INC
GET MORE INFORMATION
Partner | Lic# 3002295







