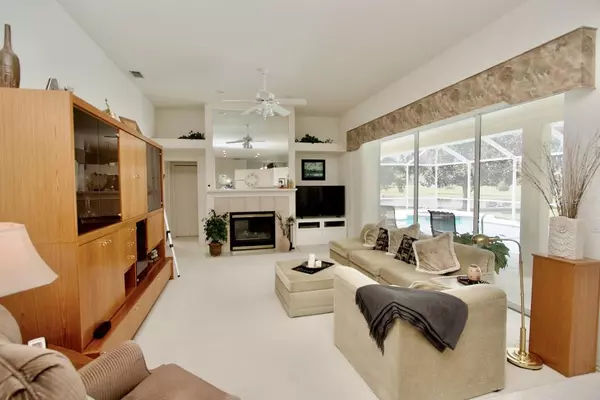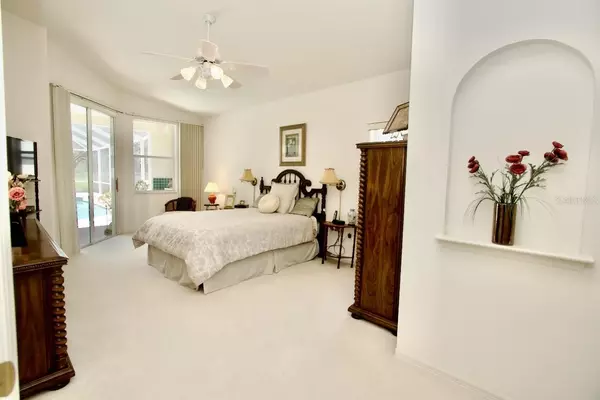$611,000
$624,900
2.2%For more information regarding the value of a property, please contact us for a free consultation.
4 Beds
3 Baths
2,507 SqFt
SOLD DATE : 10/03/2023
Key Details
Sold Price $611,000
Property Type Single Family Home
Sub Type Single Family Residence
Listing Status Sold
Purchase Type For Sale
Square Footage 2,507 sqft
Price per Sqft $243
Subdivision Villages At Fox Hollow West
MLS Listing ID W7856669
Sold Date 10/03/23
Bedrooms 4
Full Baths 3
HOA Fees $49/ann
HOA Y/N Yes
Originating Board Stellar MLS
Year Built 1998
Annual Tax Amount $3,612
Lot Size 10,890 Sqft
Acres 0.25
Property Description
WATER VIEW, ONE OWNER HOME in the highly sought after GATED community of Hampton Cove at Fox Hollow. NEW RANGE, DISHWASHER, MICROWAVE. NEW WATER SOFTENER 2022 – POOL RESURFACED 2019 – NEW POOL HEATER 2019 – A/C COILS REPLACED 2018 – WATER HEATER 2017 – NAVIGATOR POOL CLEANER 2017 - ROOF 2015. Over 2500 sq. ft. in this light and bright 4 bedroom/ 3 bath/ 3-car garage home with private pool, spa, and water view from most rooms. Crescent windows, niches, plant shelves, and high ceilings further compliment this lovely home. Upon entering the foyer the formal dining room is to your left and formal living room is straight ahead with great water view. Just beyond you'll find the combination kitchen / family room that's wired for surround sound, features a cozy gas fireplace for those chilly evenings, and collapsible sliders leading to the lanai. Plenty of workspace in kitchen complete with pantry, built-in desk, breakfast bar, island with generous storage underneath, and separate breakfast nook. Split bedroom plan features large primary suite with two walk-in closets and sliders to the lanai. En-suite bath offers separate vanities, soaking tub, separate shower, private toilet, and linen closet. Off the kitchen are two additional bedrooms and 2nd bath with tub/shower combination which would make a great in-law suite. At the rear of the home you'll find the 4th bedroom/ office / study and full pool bath with walk-in shower. Laundry room off kitchen includes newer washer and dryer, closet and laundry sink. You and your guests will enjoy endless outdoor activities – beautiful Florida sunsets, water view, heated 6' deep sparkling pool, jacuzzi, and summer kitchen with TV connection and Jenn-Aire Grill. Trinity offers it all – shopping, dining, medical, close to beaches, Fox Hollow Golf Club with restaurant, golf course, parks, arts and entertainment, and…close proximity to Suncoast Parkway for an easy commute to the Tampa International Airport and all that Tampa Bay Area has to offer. Call for your private showing today.
Location
State FL
County Pasco
Community Villages At Fox Hollow West
Zoning MPUD
Rooms
Other Rooms Family Room, Formal Dining Room Separate, Formal Living Room Separate, Inside Utility
Interior
Interior Features Ceiling Fans(s), Eat-in Kitchen, High Ceilings, Kitchen/Family Room Combo, Open Floorplan, Split Bedroom, Walk-In Closet(s), Window Treatments
Heating Electric
Cooling Central Air
Flooring Carpet, Tile
Fireplaces Type Family Room, Gas
Fireplace true
Appliance Dishwasher, Disposal, Dryer, Electric Water Heater, Microwave, Range, Refrigerator, Washer, Water Softener
Exterior
Exterior Feature Irrigation System, Outdoor Grill, Outdoor Kitchen, Private Mailbox, Rain Gutters, Sidewalk, Sliding Doors
Garage Spaces 3.0
Pool Heated, In Ground
Community Features Buyer Approval Required, Clubhouse, Deed Restrictions, Gated Community - No Guard, Sidewalks
Utilities Available Cable Connected, Electricity Connected, Natural Gas Connected, Public, Sewer Connected, Street Lights, Underground Utilities, Water Connected
View Y/N 1
View Water
Roof Type Shingle
Attached Garage true
Garage true
Private Pool Yes
Building
Story 1
Entry Level One
Foundation Slab
Lot Size Range 1/4 to less than 1/2
Builder Name Samuelson
Sewer Public Sewer
Water Public
Structure Type Block, Stucco
New Construction false
Schools
Elementary Schools Trinity Elementary-Po
Middle Schools Seven Springs Middle-Po
High Schools J.W. Mitchell High-Po
Others
Pets Allowed Yes
HOA Fee Include Trash
Senior Community No
Ownership Fee Simple
Monthly Total Fees $80
Acceptable Financing Cash, Conventional, FHA, VA Loan
Membership Fee Required Required
Listing Terms Cash, Conventional, FHA, VA Loan
Special Listing Condition None
Read Less Info
Want to know what your home might be worth? Contact us for a FREE valuation!

Our team is ready to help you sell your home for the highest possible price ASAP

© 2025 My Florida Regional MLS DBA Stellar MLS. All Rights Reserved.
Bought with BASTA REALTY SOLUTIONS
GET MORE INFORMATION
Partner | Lic# 3002295







