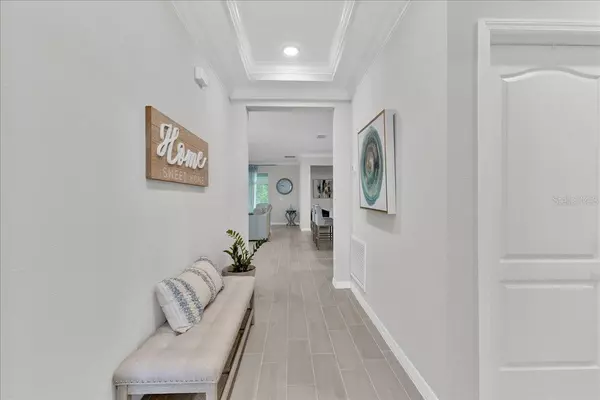$445,000
$449,000
0.9%For more information regarding the value of a property, please contact us for a free consultation.
4 Beds
2 Baths
2,182 SqFt
SOLD DATE : 10/03/2023
Key Details
Sold Price $445,000
Property Type Single Family Home
Sub Type Single Family Residence
Listing Status Sold
Purchase Type For Sale
Square Footage 2,182 sqft
Price per Sqft $203
Subdivision Solterra Ph 2C-2
MLS Listing ID O6131037
Sold Date 10/03/23
Bedrooms 4
Full Baths 2
HOA Fees $57/qua
HOA Y/N Yes
Originating Board Stellar MLS
Year Built 2021
Annual Tax Amount $7,549
Lot Size 6,969 Sqft
Acres 0.16
Property Description
New Price! Beautiful Conservation View Home with Large Covered Lenai in the celebrated Solterra Community! Low HOA of $57 per month! So many customized features: Enhanced Master Bath with huge walk in shower, crown molding in entrance, living room, kitchen, dining room, and master bedroom. Tankless Hot Water Heater, customized master bedroom closet, and Shelfing in the garage as well. Trey ceilings in entrance & master bedroom. Lenai was extended to be a 19 X 24 and has plenty of room for a hot tub for late afternoon relaxation. Enjoy the nearby championship golf courses, explore the natural beauty of the surrounding parks, or take advantage of the community's clubhouse, pool, lazy river, and fitness center for a healthy and active lifestyle. Don't miss the opportunity to make this your new home. With its impeccable design, modern amenities, and desirable location, this property offers the perfect balance of comfort and convenience. Schedule your private showing today and prepare to embark on a new chapter of luxury living.
Location
State FL
County Polk
Community Solterra Ph 2C-2
Zoning RES
Rooms
Other Rooms Inside Utility
Interior
Interior Features Built-in Features, Crown Molding, High Ceilings, In Wall Pest System, Living Room/Dining Room Combo, Master Bedroom Main Floor, Thermostat, Tray Ceiling(s), Walk-In Closet(s), Window Treatments
Heating Electric, Heat Pump
Cooling Central Air
Flooring Ceramic Tile
Furnishings Unfurnished
Fireplace false
Appliance Dishwasher, Disposal, Electric Water Heater, Ice Maker, Microwave, Range, Refrigerator
Laundry Inside, Laundry Room
Exterior
Exterior Feature Irrigation System, Sidewalk, Sliding Doors, Sprinkler Metered
Parking Features Garage Door Opener, Underground
Garage Spaces 2.0
Utilities Available BB/HS Internet Available, Cable Connected, Electricity Connected, Public, Sewer Connected, Street Lights, Underground Utilities, Water Connected
View Trees/Woods
Roof Type Tile
Porch Covered, Rear Porch, Screened
Attached Garage true
Garage true
Private Pool No
Building
Lot Description Sidewalk, Paved
Entry Level One
Foundation Slab
Lot Size Range 0 to less than 1/4
Sewer Public Sewer
Water Public
Architectural Style Florida
Structure Type Block, Stucco
New Construction false
Others
Pets Allowed Yes
Senior Community No
Ownership Fee Simple
Monthly Total Fees $57
Acceptable Financing Cash, Conventional, FHA, VA Loan
Membership Fee Required Required
Listing Terms Cash, Conventional, FHA, VA Loan
Special Listing Condition None
Read Less Info
Want to know what your home might be worth? Contact us for a FREE valuation!

Our team is ready to help you sell your home for the highest possible price ASAP

© 2025 My Florida Regional MLS DBA Stellar MLS. All Rights Reserved.
Bought with EXP REALTY LLC
GET MORE INFORMATION
Partner | Lic# 3002295







