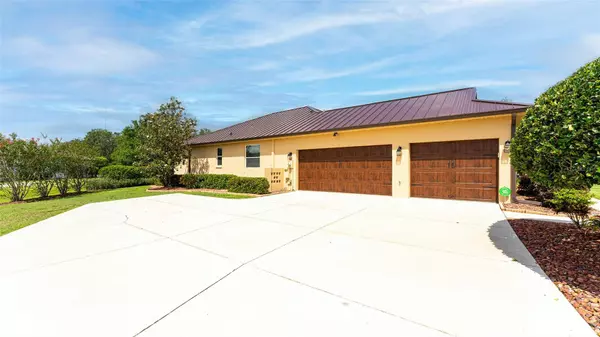$705,000
$739,900
4.7%For more information regarding the value of a property, please contact us for a free consultation.
3 Beds
2 Baths
2,420 SqFt
SOLD DATE : 10/10/2023
Key Details
Sold Price $705,000
Property Type Single Family Home
Sub Type Single Family Residence
Listing Status Sold
Purchase Type For Sale
Square Footage 2,420 sqft
Price per Sqft $291
Subdivision Foxbrook Ph Iii B
MLS Listing ID A4567957
Sold Date 10/10/23
Bedrooms 3
Full Baths 2
Construction Status Appraisal,Financing,Inspections
HOA Fees $75/qua
HOA Y/N Yes
Originating Board Stellar MLS
Year Built 2006
Annual Tax Amount $2,791
Lot Size 1.000 Acres
Acres 1.0
Property Description
Peace and tranquility coexist alongside this cheerful custom-designed home, nestled on a private cul-de-sac with 1+ acres you are surrounded by nature, yet close to all modern conveniences. This custom built 3 bedroom/2 bath PLUS Den w/approx 2,420 sq. ft. Did I mention the 3 car OVERSIZED air conditioned garage with 4 ft extra insulated attic? Original owners have built this home to the highest standards and quality craftsmanship, they have meticulously maintained and enhanced throughout the years, most recently 2023 NEW METAL ROOF highest grade seamless 24 gauge and 2023 freshly interior paint. 2021 Miami Dade HURRICANE Rated garage doors. 2023 NEW Generator w/hook up and transfer switch. Totally self-sufficient and worry free. Owners have thought of every detail starting at the screen enclosed porch area and ring doorbell, ring camera/motion floodlights over driveway with three customize zones, customized plantation shutters, double honeycomb shade blinds and 3M tint on windows. Upon entering the home, you are drawn to the private lush conservation area and tray ceilings. Formal and casual living spaces inspired places to gather, to dine, be alone or be with friends. The newly REFRESHED & updated interior Chef's kitchen includes granite countertops, high-end stainless-steel appliances, café area and adjacent family room ideal for entertaining. Guests have privacy in a separate wing of the home. Primary bedroom features his and hers closets and a large spa like bath, the perfect retreat after a long day. More highlights and improvements include new Luxury high end Vinyl flooring 2022 throughout main living areas, upgraded baseboards, New Seamless Gutters, New Washer/Dryer 2021, New Refrigerator 2021, New Hot water tank 2021, HVAC high energy efficiency with two UV Lights 2019. Security system and so much more. Completing the picture of perfection, this property is surrounded by lush mature landscaping and nature preserve where wildlife abounds. At the end of the day, relax in your particularly alluring outdoor space featuring a secluded OVERSIZED lanai with tongue & groove wood ceiling 2021, brand New Screens installed, Therapeutic Spa 2022, and enchanting fire pit. If you desire to add a pool you can design and create your own tropical oasis. We did not forget about your 4-legged friends, this property has an invisible fence along the entire perimeter so no need to spend money on an expensive fence. Come live your Florida dream at Foxbrook amenities include full size basketball court, soccer field, playground with pavilion and picnic tables, bike paths, equestrian trails and nature trails, several lakes for fishing, enjoy modest HOA fees and NO CDD fees. Don't miss out on this unique property that has best of both worlds Country living where privacy prevails and City conveniences minutes to I-75 with convenient drive to Tampa, St Petersburg, Sarasota offering galleries, performing arts & fine dining,10 minutes to Ellenton Outlets, 15 mins to UTC Mall. A short drive to North New Baycare Medical Facility is coming soon. Excellent schools as well as the beautiful beaches of Anna Maria Island. You will love the Florida lifestyle in this serene and tranquil setting! Furniture is optional on a separate bill of sale (some exclusions apply). Seller will credit $15,000 for a buydown or towards closing costs with a full price offer.
Location
State FL
County Manatee
Community Foxbrook Ph Iii B
Zoning PDR
Rooms
Other Rooms Breakfast Room Separate, Den/Library/Office, Formal Dining Room Separate, Great Room
Interior
Interior Features Ceiling Fans(s), Crown Molding, Eat-in Kitchen, Kitchen/Family Room Combo, Master Bedroom Main Floor, Open Floorplan, Solid Wood Cabinets, Split Bedroom, Stone Counters, Tray Ceiling(s), Walk-In Closet(s), Window Treatments
Heating Electric
Cooling Central Air
Flooring Carpet, Vinyl
Furnishings Negotiable
Fireplace false
Appliance Dishwasher, Disposal, Dryer, Microwave, Range, Refrigerator, Washer
Laundry Inside, Laundry Room
Exterior
Exterior Feature Irrigation System, Lighting, Private Mailbox, Rain Gutters, Sliding Doors
Parking Features Driveway, Garage Door Opener, Oversized
Garage Spaces 3.0
Fence Other
Community Features Deed Restrictions, Golf Carts OK, Lake, Park, Playground, Water Access
Utilities Available BB/HS Internet Available, Cable Available, Cable Connected, Electricity Available, Electricity Connected, Underground Utilities, Water Available, Water Connected
Amenities Available Park, Playground
View Trees/Woods
Roof Type Metal
Porch Covered, Enclosed, Patio, Porch, Rear Porch, Screened
Attached Garage true
Garage true
Private Pool No
Building
Lot Description Cul-De-Sac
Story 1
Entry Level One
Foundation Slab
Lot Size Range 1 to less than 2
Sewer Septic Tank
Water Private
Architectural Style Custom
Structure Type Block, Stucco
New Construction false
Construction Status Appraisal,Financing,Inspections
Schools
Elementary Schools Gene Witt Elementary
Middle Schools Buffalo Creek Middle
High Schools Parrish Community High
Others
Pets Allowed Yes
Senior Community No
Ownership Fee Simple
Monthly Total Fees $75
Acceptable Financing Cash, Conventional, FHA, VA Loan
Membership Fee Required Required
Listing Terms Cash, Conventional, FHA, VA Loan
Special Listing Condition None
Read Less Info
Want to know what your home might be worth? Contact us for a FREE valuation!

Our team is ready to help you sell your home for the highest possible price ASAP

© 2025 My Florida Regional MLS DBA Stellar MLS. All Rights Reserved.
Bought with PREMIER SOTHEBYS INT'L REALTY
GET MORE INFORMATION
Partner | Lic# 3002295







