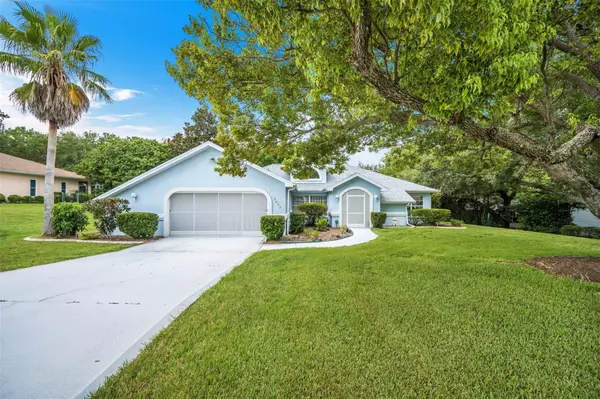$397,550
$395,000
0.6%For more information regarding the value of a property, please contact us for a free consultation.
3 Beds
2 Baths
1,991 SqFt
SOLD DATE : 10/10/2023
Key Details
Sold Price $397,550
Property Type Single Family Home
Sub Type Single Family Residence
Listing Status Sold
Purchase Type For Sale
Square Footage 1,991 sqft
Price per Sqft $199
Subdivision Oakridge Estates
MLS Listing ID U8211536
Sold Date 10/10/23
Bedrooms 3
Full Baths 2
Construction Status Financing
HOA Fees $12/ann
HOA Y/N Yes
Originating Board Stellar MLS
Year Built 1990
Annual Tax Amount $1,974
Lot Size 0.510 Acres
Acres 0.51
Property Description
ATTENTION BUYERS _ SELLER IS OFFERING A $5000.00 CREDIT FOR YOU TO USE TOWARDS CLOSING COSTS OR TO BUY DOWN YOUR INTEREST RATE!!! Welcome home to 2493 Running Oak Ct which is situated on just over half an acre lot! Solid concrete construction home with a newer roof and is being sold furnished! Home boasts a large open floor plan to accommodate your entire family and to entertain your guests. Large Main Bedroom provides you with a private oasis, relax in your jetted jacuzzi tub after a hard day of work! The other two bedrooms are also large and spacious with lots of closet space. The huge open living area provides ample space for your family to gather and build memories. As you step outside to your covered lenai enjoy multiple covered seating areas before you jump in your 9 foot deep pool which has just been newly refinished along with all of the pool equipment. No need to worry about the kids or guests tracking water through the house during your BBQ or pool parties as there is a large cabana bathroom too! The outside is just as gorgeous as the inside with lots of mature trees and lush landscaping. This is a bitter sweet time for the sellers. They've enjoyed and meticulously maintained this stunner but now its time for them to relocate and be closer to family. Call today to schedule your private tour of your new home!
Location
State FL
County Hernando
Community Oakridge Estates
Zoning RESIDENTIA
Rooms
Other Rooms Family Room, Formal Dining Room Separate, Great Room, Inside Utility
Interior
Interior Features Cathedral Ceiling(s), Eat-in Kitchen, Kitchen/Family Room Combo, Master Bedroom Main Floor, Open Floorplan
Heating Central
Cooling Central Air
Flooring Carpet, Tile
Furnishings Furnished
Fireplace false
Appliance Dishwasher, Dryer, Electric Water Heater, Freezer, Microwave, Range, Refrigerator, Washer
Laundry Inside, Laundry Room
Exterior
Exterior Feature Dog Run, Irrigation System, Lighting, Rain Gutters, Sliding Doors, Sprinkler Metered
Garage Driveway
Garage Spaces 2.0
Fence Vinyl
Pool Child Safety Fence, Deck, Gunite, In Ground, Lap, Pool Sweep, Screen Enclosure, Self Cleaning, Tile
Community Features Buyer Approval Required
Utilities Available Cable Connected, Electricity Connected, Phone Available, Sprinkler Meter, Water Connected
Waterfront false
View Pool, Trees/Woods
Roof Type Shingle
Porch Covered, Enclosed, Patio
Attached Garage true
Garage true
Private Pool Yes
Building
Story 1
Entry Level One
Foundation Slab
Lot Size Range 1/2 to less than 1
Sewer Septic Tank
Water Public
Architectural Style Traditional
Structure Type Block, Stucco
New Construction false
Construction Status Financing
Others
Pets Allowed Yes
HOA Fee Include Management
Senior Community No
Ownership Fee Simple
Monthly Total Fees $12
Acceptable Financing Cash, Conventional, FHA, VA Loan
Membership Fee Required Required
Listing Terms Cash, Conventional, FHA, VA Loan
Special Listing Condition None
Read Less Info
Want to know what your home might be worth? Contact us for a FREE valuation!

Our team is ready to help you sell your home for the highest possible price ASAP

© 2024 My Florida Regional MLS DBA Stellar MLS. All Rights Reserved.
Bought with RE/MAX CHAMPIONS
GET MORE INFORMATION

Partner | Lic# 3002295







