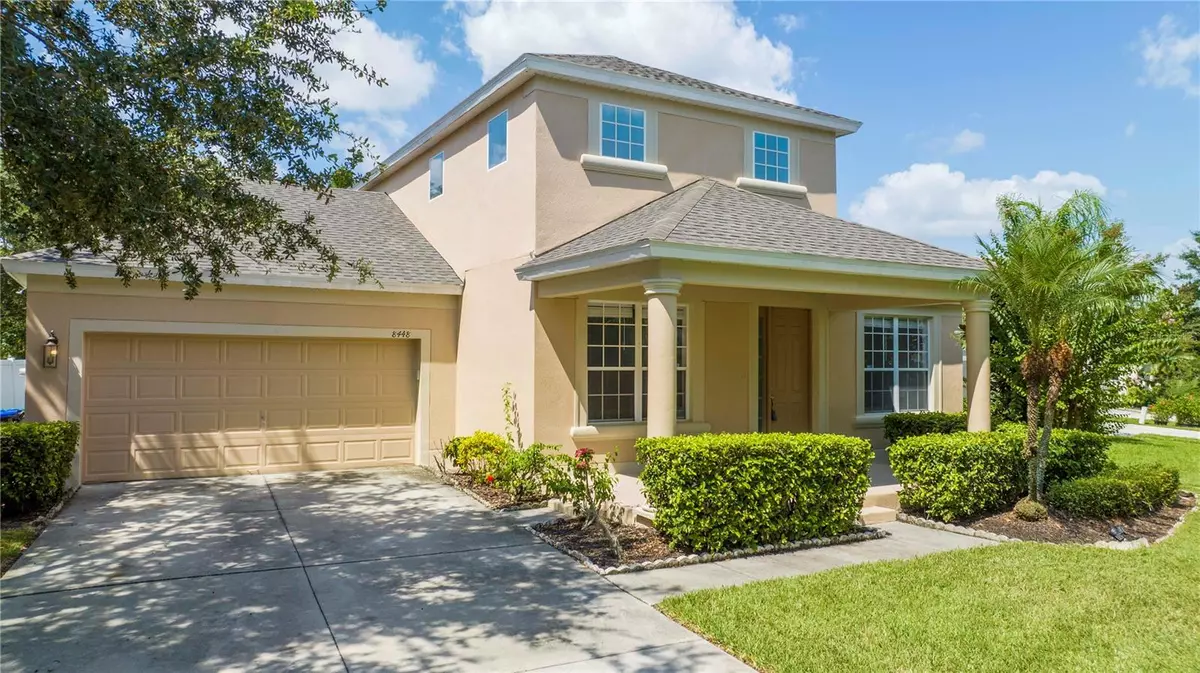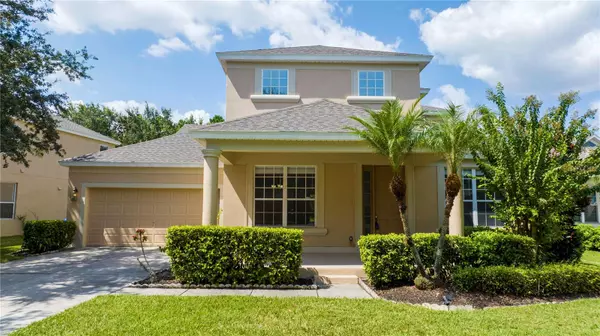$570,000
$570,000
For more information regarding the value of a property, please contact us for a free consultation.
4 Beds
4 Baths
2,565 SqFt
SOLD DATE : 10/10/2023
Key Details
Sold Price $570,000
Property Type Single Family Home
Sub Type Single Family Residence
Listing Status Sold
Purchase Type For Sale
Square Footage 2,565 sqft
Price per Sqft $222
Subdivision Lakes/Windermere-Peachtree
MLS Listing ID O6137055
Sold Date 10/10/23
Bedrooms 4
Full Baths 3
Half Baths 1
Construction Status Appraisal,Financing,Inspections,Other Contract Contingencies
HOA Fees $150/qua
HOA Y/N Yes
Originating Board Stellar MLS
Year Built 2005
Annual Tax Amount $6,484
Lot Size 10,018 Sqft
Acres 0.23
Property Description
One or more photo(s) has been virtually staged. Welcome to this exquisite two-story, 4-bedroom, 3.5-bath house nestled within the serene gated community of Lakes of Windermere. As you approach the front of the property, a meticulously landscaped yard and a charming front porch greet you with an air of elegance. Upon entering, you'll immediately be captivated by the grandeur of the double-height living room ceiling, which bathes the space in natural light, creating a sense of openness and sophistication. It offers a formal living and dining areas, perfect for hosting guests and providing an ideal setting for special gatherings and memorable meals. To the left of the foyer you'll find a den/study area creating a quiet work space. A spacious family room that seamlessly connects to the kitchen and breakfast nook ensuring that even during meal preparation, the family can remain engaged and connected. The kitchen boasts ample counter space, a convenient island, and brand new Samsung stainless steel appliances. And next to the kitchen, the large laundry room also comes with brand new Samsung frond load washer and dryer. The bright master bedroom suite located on the first floor offers ultimate privacy and convenience, with an ensuite bathroom that features a luxurious garden tub, a separate glass-enclosed shower, and a dual sink vanity that combines style and functionality. A water closet provides added privacy, while a spacious walk-in closet and linen closet cater to your storage needs. On the second floor you'll find a loft area that could be used as a versatile space for relaxation or work. This level also houses three generously sized bedrooms, each thoughtfully designed to provide comfort and tranquility and a spacious full bathroom with shower/tub combination. One of the bedrooms enjoys its own ensuite bathroom, adding an extra touch of luxury and convenience. The expansive backyard faces a conservation area, creating a picturesque and serene setting that blends the comforts of home with the beauty of nature and completes the unique features of this oversized lot. Nestled within a gated community enriched with amenities, it presents an opportunity to experience the Windermere lifestyle that seamlessly blends comfort, elegance, and leisure. The community's playground, park, pool and clubhouse provide recreational opportunities for all ages, ensuring that every member of the family has a place to unwind and have fun. Entire roof replaced in 2022. Fresh interior and exterior paint (August/23). Carpet replaced throughout the entire house August/2023. AC system replaced in 2016. Check out the 360 virtual tour on the Virtual Tour Link!
Location
State FL
County Orange
Community Lakes/Windermere-Peachtree
Zoning P-D
Interior
Interior Features High Ceilings, Kitchen/Family Room Combo, Master Bedroom Main Floor, Thermostat, Walk-In Closet(s)
Heating Central
Cooling Central Air
Flooring Carpet, Ceramic Tile, Vinyl
Fireplace false
Appliance Dishwasher, Disposal, Dryer, Electric Water Heater, Microwave, Range, Refrigerator, Washer
Exterior
Exterior Feature Sliding Doors
Garage Spaces 2.0
Community Features Association Recreation - Owned, Clubhouse, Deed Restrictions, Gated Community - No Guard, Playground, Pool, Sidewalks
Utilities Available BB/HS Internet Available, Cable Available, Electricity Connected, Public, Sewer Connected, Underground Utilities, Water Connected
Amenities Available Clubhouse, Gated, Park, Playground, Pool
View Trees/Woods
Roof Type Shingle
Attached Garage true
Garage true
Private Pool No
Building
Lot Description Conservation Area
Entry Level Two
Foundation Slab
Lot Size Range 0 to less than 1/4
Sewer Public Sewer
Water Public
Structure Type Block
New Construction false
Construction Status Appraisal,Financing,Inspections,Other Contract Contingencies
Schools
Elementary Schools Bay Lake Elementary
Middle Schools Horizon West Middle School
High Schools Windermere High School
Others
Pets Allowed No
HOA Fee Include Common Area Taxes, Pool, Escrow Reserves Fund, Private Road, Recreational Facilities
Senior Community No
Ownership Fee Simple
Monthly Total Fees $150
Acceptable Financing Cash, Conventional, FHA, VA Loan
Membership Fee Required Required
Listing Terms Cash, Conventional, FHA, VA Loan
Special Listing Condition None
Read Less Info
Want to know what your home might be worth? Contact us for a FREE valuation!

Our team is ready to help you sell your home for the highest possible price ASAP

© 2025 My Florida Regional MLS DBA Stellar MLS. All Rights Reserved.
Bought with RE/MAX PRIME PROPERTIES
GET MORE INFORMATION
Partner | Lic# 3002295







