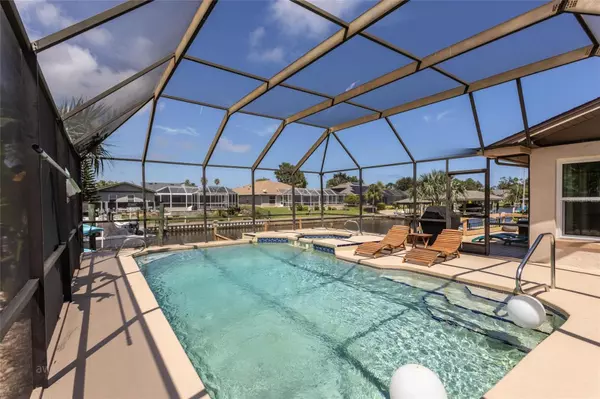$750,000
$750,000
For more information regarding the value of a property, please contact us for a free consultation.
3 Beds
2 Baths
2,134 SqFt
SOLD DATE : 10/12/2023
Key Details
Sold Price $750,000
Property Type Single Family Home
Sub Type Single Family Residence
Listing Status Sold
Purchase Type For Sale
Square Footage 2,134 sqft
Price per Sqft $351
Subdivision Palm Coast Sec 15
MLS Listing ID FC294660
Sold Date 10/12/23
Bedrooms 3
Full Baths 2
Construction Status No Contingency
HOA Y/N No
Originating Board Stellar MLS
Year Built 1981
Annual Tax Amount $4,174
Lot Size 10,018 Sqft
Acres 0.23
Property Description
Waterviews front, back, and from almost every room! Sailboats welcome! Located in sailboat country, "C" section in Palm Coast on a quiet cul-de-sac. Zero fixed bridges. A quick 3-minute trip to the Intracoastal. This bright & airy home is perfect for entertaining and has been completely updated from top to bottom! 3/2/2 split floor plan with 2,134 lsf. Gorgeous ceramic wood look tile flooring in primary bedroom & throughout all living areas. Formal living, dining, and a wonderfully updated kitchen with beautiful Dolomite countertops. Off of the kitchen is a bright dinette area, an open family room & flex space, which currently is where the pool table is. There is a bonus office. A sparkling salt pool with a Hayward system, spa, deck & dock!! The numberous updates include but are not limited to: New roof 2018, New A/C 2019, New duct work 2020, Kitchen remodeled in 2022, High impact windows 2022, Privacy fence 2019, attractive side entry oversized 2 car garage & an extra long driveway. The list goes on and on. Request a full list today!!!
Location
State FL
County Flagler
Community Palm Coast Sec 15
Zoning SFR2
Interior
Interior Features Ceiling Fans(s), Kitchen/Family Room Combo, Living Room/Dining Room Combo, Master Bedroom Main Floor, Open Floorplan, Split Bedroom, Walk-In Closet(s), Window Treatments
Heating Central, Electric
Cooling Central Air
Flooring Ceramic Tile, Tile
Fireplace false
Appliance Dishwasher, Dryer, Electric Water Heater, Microwave, Range, Refrigerator, Washer
Laundry In Garage
Exterior
Exterior Feature Irrigation System, Rain Gutters
Garage Spaces 2.0
Pool Gunite, In Ground
Utilities Available Cable Available, Electricity Available, Sewer Connected, Sprinkler Meter, Water Available
Waterfront true
Waterfront Description Canal - Saltwater
View Y/N 1
Water Access 1
Water Access Desc Canal - Saltwater
View Pool, Water
Roof Type Shingle
Attached Garage true
Garage true
Private Pool Yes
Building
Lot Description Cul-De-Sac, Landscaped, Paved
Entry Level One
Foundation Slab
Lot Size Range 0 to less than 1/4
Sewer Public Sewer
Water Public
Structure Type Block, Brick, Stucco
New Construction false
Construction Status No Contingency
Schools
Elementary Schools Old Kings Elementary
Middle Schools Buddy Taylor Middle
High Schools Matanzas High
Others
Pets Allowed Yes
Senior Community No
Ownership Fee Simple
Acceptable Financing Cash, Conventional, FHA, VA Loan
Listing Terms Cash, Conventional, FHA, VA Loan
Special Listing Condition None
Read Less Info
Want to know what your home might be worth? Contact us for a FREE valuation!

Our team is ready to help you sell your home for the highest possible price ASAP

© 2024 My Florida Regional MLS DBA Stellar MLS. All Rights Reserved.
Bought with RE/MAX SELECT PROFESSIONALS
GET MORE INFORMATION

Partner | Lic# 3002295







