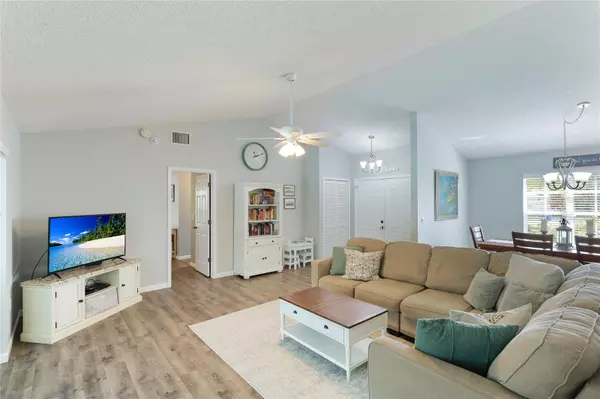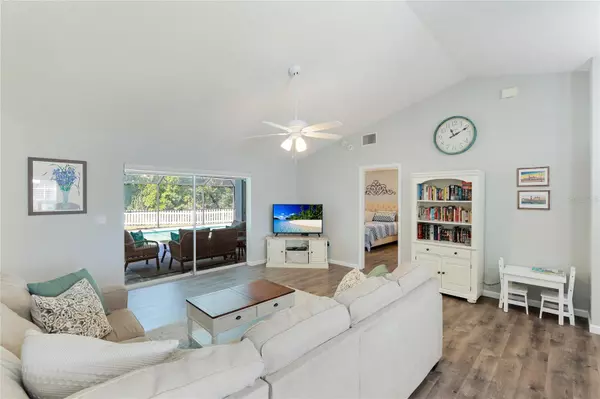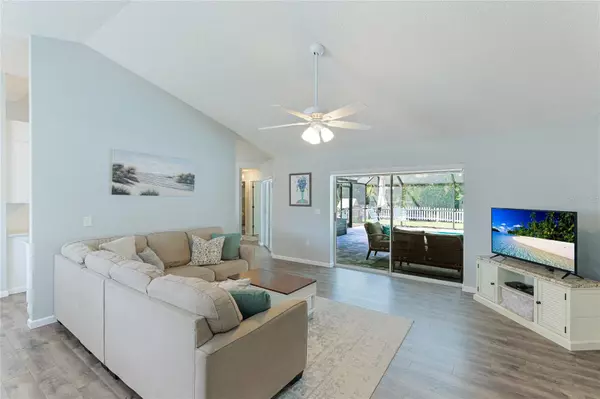$556,000
$525,000
5.9%For more information regarding the value of a property, please contact us for a free consultation.
3 Beds
2 Baths
1,722 SqFt
SOLD DATE : 10/19/2023
Key Details
Sold Price $556,000
Property Type Single Family Home
Sub Type Single Family Residence
Listing Status Sold
Purchase Type For Sale
Square Footage 1,722 sqft
Price per Sqft $322
Subdivision Paddocks East
MLS Listing ID A4581759
Sold Date 10/19/23
Bedrooms 3
Full Baths 2
Construction Status Appraisal,Financing,Inspections
HOA Fees $47/ann
HOA Y/N Yes
Originating Board Stellar MLS
Year Built 1991
Annual Tax Amount $3,421
Lot Size 10,454 Sqft
Acres 0.24
Property Description
Welcome to your new home nestled in the highly sought-after Paddocks East neighborhood. Situated on a quiet cul-de-sac, this charming 3-bedroom, 2-bathroom pool home is a true find. Featuring a plethora of updates and an inviting backyard, this home promises a truly comfortable Florida living experience. Upon entering, you'll discover a welcoming living and dining area featuring wood-look laminate flooring that extends throughout the home. Natural light floods the space, while sliding glass doors seamlessly merge indoor and outdoor living, providing views of the pool. The updated kitchen features white shaker cabinets, quartz countertops, a farmhouse sink, and a pantry with convenient pull-out shelving, resulting in a highly functional cooking space. The eat-in kitchen is complemented by a custom-made round quartz dining table, providing an ideal setting for enjoying meals or entertaining. The primary suite is generously sized and includes two walk-in closets, along with convenient access to the lanai. The ensuite is a relaxing retreat offering a freestanding tub, walk-in shower, and white shaker cabinets with quartz countertops, perfectly blending with the rest of the home. A cleverly designed split floor plan ensures privacy for everyone. Two additional guest bedrooms share a bathroom, making it convenient for family and guests. The standout feature of this residence is its welcoming fully fenced back yard. In 2021, a saltwater pool and an extended enclosed lanai were added, providing a wonderful space to enjoy the Florida sun. The pool even includes a sun shelf, perfect for leisurely afternoons. With its durable brick pavers, the lanai becomes an ideal spot for outdoor gatherings and relaxation. Updates continue throughout the home, including new lighting fixtures, fresh paint, and custom window coverings, creating a modern and welcoming atmosphere. Safety features include an ADT alarm system securing all doors and windows, as well as a pool safety fence for peace of mind. Paddocks East offers easy convenience to I-75, a diverse array of shopping and dining destinations, the scenic Celery Fields and the picturesque Gulf Beaches.
Location
State FL
County Sarasota
Community Paddocks East
Zoning RSF3
Interior
Interior Features Cathedral Ceiling(s), Ceiling Fans(s), Eat-in Kitchen, Solid Surface Counters, Walk-In Closet(s), Window Treatments
Heating Central
Cooling Central Air
Flooring Ceramic Tile, Laminate
Fireplace false
Appliance Dishwasher, Microwave, Range, Refrigerator
Exterior
Exterior Feature Rain Gutters, Sliding Doors
Parking Features Driveway, Garage Door Opener
Garage Spaces 2.0
Fence Fenced, Other, Vinyl
Pool Child Safety Fence, In Ground, Salt Water, Screen Enclosure
Community Features Deed Restrictions, Sidewalks
Utilities Available Cable Connected, Electricity Available, Underground Utilities
Roof Type Shingle
Porch Enclosed, Screened
Attached Garage true
Garage true
Private Pool Yes
Building
Story 1
Entry Level One
Foundation Slab
Lot Size Range 0 to less than 1/4
Sewer Public Sewer
Water Public
Structure Type Stucco
New Construction false
Construction Status Appraisal,Financing,Inspections
Schools
Elementary Schools Tatum Ridge Elementary
Middle Schools Mcintosh Middle
High Schools Sarasota High
Others
Pets Allowed Yes
HOA Fee Include Maintenance Grounds, Private Road
Senior Community No
Ownership Fee Simple
Monthly Total Fees $47
Acceptable Financing Cash, Conventional, VA Loan
Membership Fee Required Required
Listing Terms Cash, Conventional, VA Loan
Special Listing Condition None
Read Less Info
Want to know what your home might be worth? Contact us for a FREE valuation!

Our team is ready to help you sell your home for the highest possible price ASAP

© 2025 My Florida Regional MLS DBA Stellar MLS. All Rights Reserved.
Bought with RE/MAX ALLIANCE GROUP
GET MORE INFORMATION
Partner | Lic# 3002295







