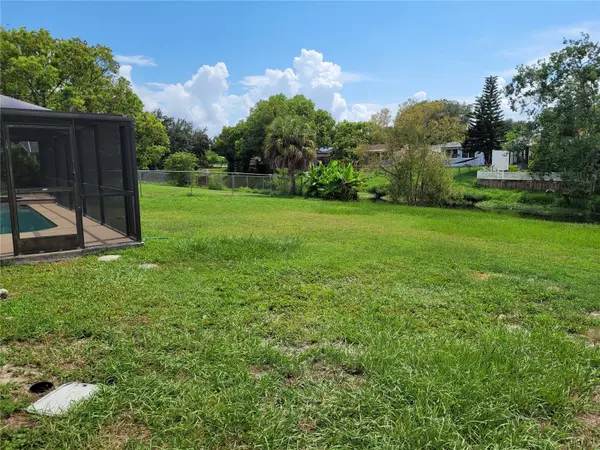$375,000
$379,000
1.1%For more information regarding the value of a property, please contact us for a free consultation.
3 Beds
2 Baths
1,902 SqFt
SOLD DATE : 10/27/2023
Key Details
Sold Price $375,000
Property Type Single Family Home
Sub Type Single Family Residence
Listing Status Sold
Purchase Type For Sale
Square Footage 1,902 sqft
Price per Sqft $197
Subdivision Shadow Oaks Sub
MLS Listing ID U8209568
Sold Date 10/27/23
Bedrooms 3
Full Baths 2
Construction Status Appraisal,Financing,Inspections
HOA Y/N No
Originating Board Stellar MLS
Year Built 1984
Annual Tax Amount $3,759
Lot Size 10,890 Sqft
Acres 0.25
Property Description
Welcome to Shadow Oaks . Shadow Oaks is small quaint beautiful community located in Holiday East side of U.S.19. This home is nicely equipped with a 2 car garage, huge yard plenty of room to park your boat a separate laundry room ,Huge kitchen and family room with a gorgeous fire place. separate living room and dining with french doors leading to the pool area , Huge master bathroom with walk in closet and french doors leading to the pool area.Kitchen is located so you can view the pool area while entertaining and also has a pass through window for those family and friends get together's. Pool area can be seen from .two bedrooms ,family room and kitchen. Pool is also equipped with a jacuzzi with a waterfall feature. This home is basically a blank slate.With a little TLC and a few updates this home is just waiting to become your dream home. Call today and make your appointment to see this home.
Location
State FL
County Pasco
Community Shadow Oaks Sub
Zoning R4
Interior
Interior Features Cathedral Ceiling(s), Ceiling Fans(s), Eat-in Kitchen, Master Bedroom Main Floor, Thermostat, Walk-In Closet(s), Window Treatments
Heating Central, Electric
Cooling Central Air
Flooring Ceramic Tile, Laminate
Fireplace true
Appliance Dishwasher, Microwave, Range, Refrigerator
Exterior
Exterior Feature French Doors, Sidewalk
Garage Spaces 2.0
Pool Gunite, In Ground, Screen Enclosure
Utilities Available Cable Available, Electricity Available, Electricity Connected, Phone Available, Public, Sewer Available, Sewer Connected, Water Available, Water Connected
View Y/N 1
Water Access 1
Water Access Desc Canal - Freshwater
Roof Type Shingle
Porch Covered, Rear Porch, Screened
Attached Garage true
Garage true
Private Pool Yes
Building
Entry Level One
Foundation Slab
Lot Size Range 1/4 to less than 1/2
Sewer Public Sewer
Water Public
Structure Type Stucco, Wood Frame
New Construction false
Construction Status Appraisal,Financing,Inspections
Others
Pets Allowed Yes
Senior Community No
Ownership Fee Simple
Special Listing Condition None
Read Less Info
Want to know what your home might be worth? Contact us for a FREE valuation!

Our team is ready to help you sell your home for the highest possible price ASAP

© 2025 My Florida Regional MLS DBA Stellar MLS. All Rights Reserved.
Bought with PEOPLE'S CHOICE REALTY SVC LLC
GET MORE INFORMATION
Partner | Lic# 3002295







