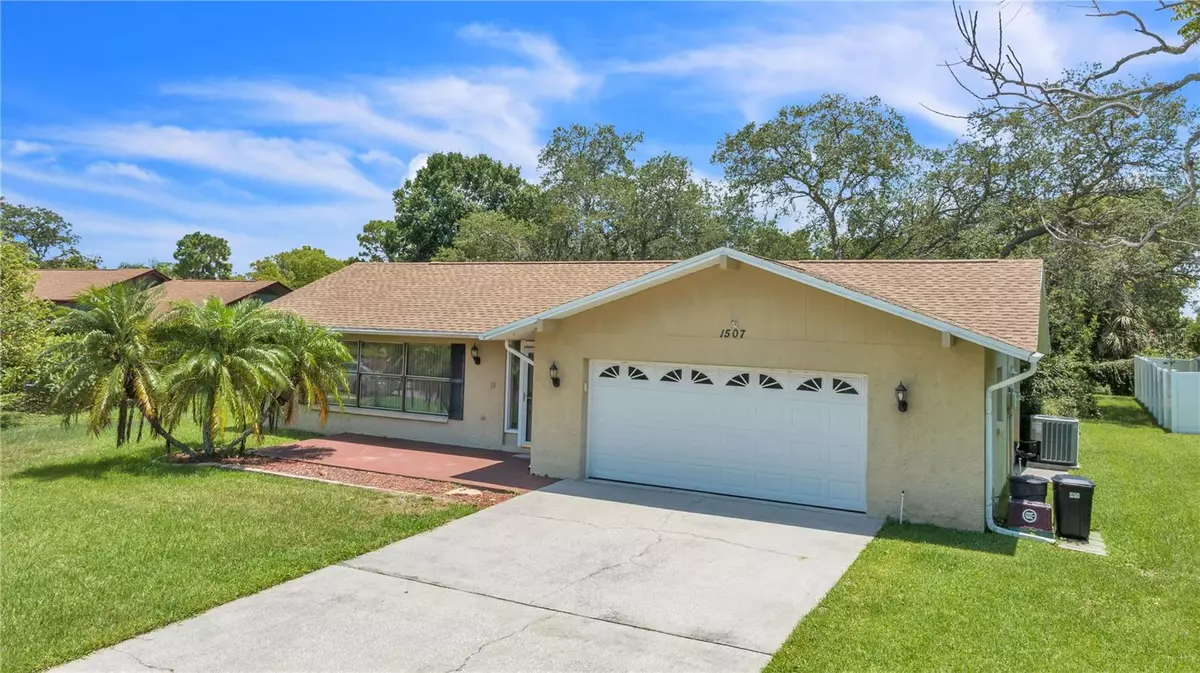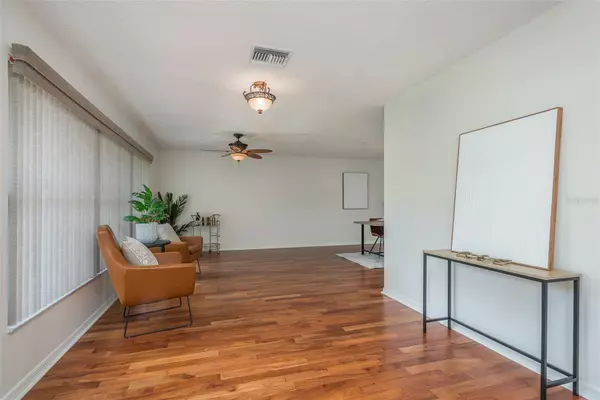$535,000
$539,900
0.9%For more information regarding the value of a property, please contact us for a free consultation.
3 Beds
2 Baths
1,972 SqFt
SOLD DATE : 10/30/2023
Key Details
Sold Price $535,000
Property Type Single Family Home
Sub Type Single Family Residence
Listing Status Sold
Purchase Type For Sale
Square Footage 1,972 sqft
Price per Sqft $271
Subdivision Clarks H L Sub 2
MLS Listing ID U8208015
Sold Date 10/30/23
Bedrooms 3
Full Baths 2
Construction Status Appraisal,Financing,Inspections
HOA Y/N No
Originating Board Stellar MLS
Year Built 1984
Annual Tax Amount $6,111
Lot Size 0.270 Acres
Acres 0.27
Lot Dimensions 88x136
Property Description
REDUCED !! *****MOTIVATED SELLER**** Gorgeous Tarpon Springs property! Definite pride of ownership. Location is so KEY - super close to all TS schools as well as minutes to downtown Tarpon and Howard Park and the pretty beaches. If you like real hard wood flooring, this is your house! Gorgeous cherry-mahogany-looking hard wood flooring in prestine condition! Great layout (see floor plan in pictures) This 3 BR, 2 Bath, 2 oversized car garage has it all! Very spacious rooms, including an "office" or sitting area off of the master with sliders leading out to your 10 x 19 screened lanai that has a pass-thru to the kitchen area. The family room has a built-in bar-like area to store extra party items. Inside laundry room for convenience. Love the oversized 2 car garage with a partial workbench and also houses the irrigation pump and timer, extra refigerator in the garage, NO flood zone. Freshly painted inside for a new look ! New side garage Door, AC= 2012, Roof= 2016, Water Heater 2022- updated windows and flooring. Being sold "as-is" for sellers convenience. UPDATED photos to show furniture placement! Room Feature: Linen Closet In Bath (Primary Bedroom).
Location
State FL
County Pinellas
Community Clarks H L Sub 2
Rooms
Other Rooms Bonus Room, Family Room, Formal Dining Room Separate, Formal Living Room Separate, Inside Utility
Interior
Interior Features Built-in Features, Ceiling Fans(s), Chair Rail, Open Floorplan, Split Bedroom, Stone Counters
Heating Central, Electric
Cooling Central Air
Flooring Ceramic Tile, Wood
Fireplace false
Appliance Dishwasher, Disposal, Dryer, Electric Water Heater, Ice Maker, Microwave, Range, Refrigerator, Washer
Laundry Inside, Laundry Room
Exterior
Exterior Feature Irrigation System, Lighting, Rain Gutters, Sliding Doors, Storage
Parking Features Driveway, Garage Door Opener, Oversized
Garage Spaces 2.0
Fence Wood
Utilities Available Public
Roof Type Built-Up,Shingle
Porch Enclosed, Other, Patio, Screened
Attached Garage true
Garage true
Private Pool No
Building
Lot Description City Limits, Paved
Story 1
Entry Level One
Foundation Slab
Lot Size Range 1/4 to less than 1/2
Sewer Public Sewer
Water Public
Structure Type Block,Stucco
New Construction false
Construction Status Appraisal,Financing,Inspections
Schools
Elementary Schools Sunset Hills Elementary-Pn
Middle Schools Tarpon Springs Middle-Pn
High Schools Tarpon Springs High-Pn
Others
Senior Community No
Ownership Fee Simple
Acceptable Financing Cash, Conventional
Listing Terms Cash, Conventional
Special Listing Condition None
Read Less Info
Want to know what your home might be worth? Contact us for a FREE valuation!

Our team is ready to help you sell your home for the highest possible price ASAP

© 2024 My Florida Regional MLS DBA Stellar MLS. All Rights Reserved.
Bought with KELLER WILLIAMS REALTY- PALM H
GET MORE INFORMATION

Partner | Lic# 3002295







