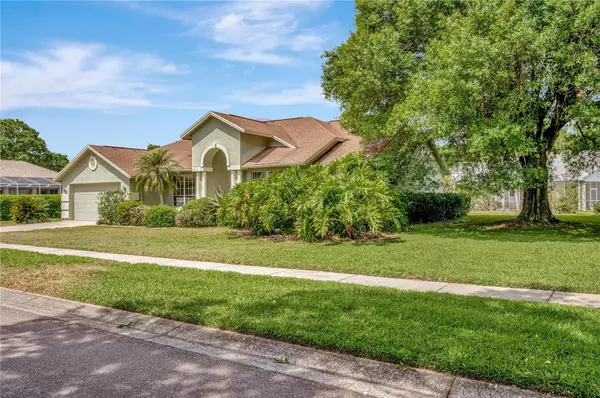$415,000
$455,000
8.8%For more information regarding the value of a property, please contact us for a free consultation.
3 Beds
2 Baths
1,841 SqFt
SOLD DATE : 10/27/2023
Key Details
Sold Price $415,000
Property Type Single Family Home
Sub Type Single Family Residence
Listing Status Sold
Purchase Type For Sale
Square Footage 1,841 sqft
Price per Sqft $225
Subdivision River Hills Country Club Ph
MLS Listing ID T3435798
Sold Date 10/27/23
Bedrooms 3
Full Baths 2
HOA Fees $191/qua
HOA Y/N Yes
Originating Board Stellar MLS
Year Built 1992
Annual Tax Amount $2,912
Lot Size 0.410 Acres
Acres 0.41
Lot Dimensions 166.17x108
Property Description
Welcome to the ultimate gated Golf and Country Club lifestyle in the breathtaking River Hills Country Club Community! Recently updated with a new roof, HVAC and fresh interior paint in 2023. All of the big items have been done and it's ready for you to move right in!
As you approach the house, you'll be captivated by the tropical landscaping that surrounds the extra-large lot and two-car garage. Step inside, and you'll be greeted by a lovely entrance with sidelights leading to a spacious foyer. The interior boasts soaring ceilings, elegant crown molding, and real hardwood floors in the living and dining rooms, creating an inviting ambiance.
Entertaining is a breeze with the open design that seamlessly flows into the family room, offering a beautiful view of the pool through large sliders. The updated kitchen (2019) is a chef's dream, featuring luxurious granite counters, shaker cabinets, stainless appliances (including a double oven), glass tile backsplash, and a convenient breakfast bar a well as a nook overlooking the pool.
The master bedroom, situated for ultimate privacy, has high ceilings and offers a HUGE walk-in closet. Its en-suite bathroom was updated in 2019 and includes a tub, walk-in shower, and dual sinks. Sliders from the master lead to the pool, inviting you to enjoy a relaxing dip whenever you desire.
Two generously-sized bedrooms share an updated bathroom with pool access, making it easy for everyone to enjoy the outdoor oasis. Speaking of the pool, you'll love the pavers on the deck, new pool pump, and screen (replaced in 2022) that enhance the charm of this space. The large, covered lanai beckons you to unwind and take in the tranquil surroundings.
This fantastic home is located in the lovely gated River Hills Golf Club community, known for its outstanding amenities. Indulge in an active lifestyle with a private 18-hole golf course, clubhouse, tennis courts, pool, kid's pool, dog park, splash pad, basketball courts, and three kid's parks. The community also offers scenic walking trails to explore nature's beauty.
With its prime location, you'll have easy access to downtown Tampa, professional sports events, and all the excitement the city has to offer. Not to mention, you're just an hour away from the enchantment of Disney and the relaxing shores of the beach.
Don't miss your chance to make this dream home yours. Schedule a showing today and experience the magic of River Hills living for yourself! Act fast, as homes like this don't stay on the market for long. This is an opportunity you won't want to miss!
Location
State FL
County Hillsborough
Community River Hills Country Club Ph
Zoning PD
Interior
Interior Features Ceiling Fans(s), Eat-in Kitchen, High Ceilings, Kitchen/Family Room Combo, Master Bedroom Main Floor, Solid Surface Counters, Split Bedroom, Walk-In Closet(s), Window Treatments
Heating Central
Cooling Central Air
Flooring Carpet, Ceramic Tile, Vinyl, Wood
Fireplace false
Appliance Dishwasher, Disposal, Dryer, Electric Water Heater, Microwave, Range, Refrigerator, Washer
Laundry Inside, Laundry Room
Exterior
Exterior Feature Irrigation System, Rain Gutters, Sidewalk, Sliding Doors
Parking Features Driveway
Garage Spaces 2.0
Pool Gunite, In Ground, Outside Bath Access, Pool Sweep, Screen Enclosure
Community Features Association Recreation - Owned, Clubhouse, Deed Restrictions, Fitness Center, Golf Carts OK, Golf, Irrigation-Reclaimed Water, Park, Playground, Pool, Restaurant, Sidewalks, Tennis Courts
Utilities Available Cable Connected, Electricity Connected, Public, Sprinkler Recycled, Street Lights, Water Connected
Amenities Available Basketball Court, Clubhouse, Fence Restrictions, Fitness Center, Gated, Golf Course, Maintenance, Playground, Pool, Security, Tennis Court(s), Trail(s)
Roof Type Shingle
Porch Covered, Screened
Attached Garage true
Garage true
Private Pool Yes
Building
Lot Description Landscaped, Near Golf Course, Oversized Lot
Story 1
Entry Level One
Foundation Slab
Lot Size Range 1/4 to less than 1/2
Sewer Public Sewer
Water Public
Architectural Style Contemporary, Florida
Structure Type Block, Stucco
New Construction false
Schools
Elementary Schools Lithia Springs-Hb
Middle Schools Randall-Hb
High Schools Newsome-Hb
Others
Pets Allowed Yes
HOA Fee Include Guard - 24 Hour, Common Area Taxes, Pool, Escrow Reserves Fund, Maintenance Grounds, Management, Pool, Private Road, Recreational Facilities
Senior Community No
Ownership Fee Simple
Monthly Total Fees $191
Acceptable Financing Cash, Conventional, FHA, VA Loan
Membership Fee Required Required
Listing Terms Cash, Conventional, FHA, VA Loan
Special Listing Condition None
Read Less Info
Want to know what your home might be worth? Contact us for a FREE valuation!

Our team is ready to help you sell your home for the highest possible price ASAP

© 2025 My Florida Regional MLS DBA Stellar MLS. All Rights Reserved.
Bought with LPT REALTY
GET MORE INFORMATION
Partner | Lic# 3002295







