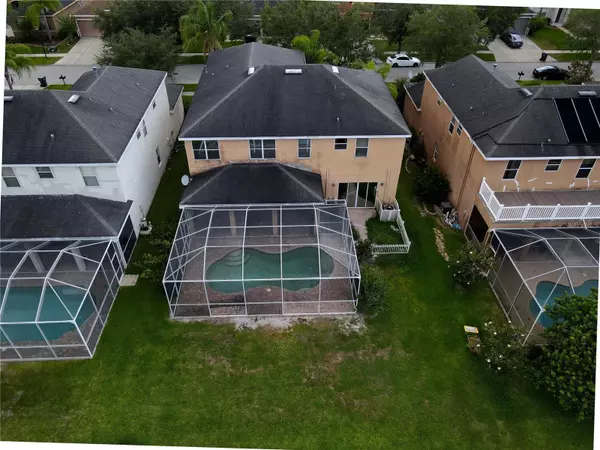$575,000
$599,900
4.2%For more information regarding the value of a property, please contact us for a free consultation.
5 Beds
4 Baths
4,188 SqFt
SOLD DATE : 10/30/2023
Key Details
Sold Price $575,000
Property Type Single Family Home
Sub Type Single Family Residence
Listing Status Sold
Purchase Type For Sale
Square Footage 4,188 sqft
Price per Sqft $137
Subdivision Live Oak Preserve Ph 1B Village
MLS Listing ID T3459305
Sold Date 10/30/23
Bedrooms 5
Full Baths 3
Half Baths 1
Construction Status Financing,Inspections
HOA Fees $43/qua
HOA Y/N Yes
Originating Board Stellar MLS
Year Built 2005
Annual Tax Amount $9,153
Lot Size 7,840 Sqft
Acres 0.18
Lot Dimensions 65x120
Property Description
Welcome to this home with so much potential. Located in the secure gated Live Oak community. The fixer upper offers an array of exceptional features, making it an idyllic retreat for the whole family. As you step through the front door, you are greeted by the grandeur of the formal living space, adorned with elegant decor and ample natural light. Adjacent to the formal living space, the large dining room sets the perfect stage for memorable gatherings and special occasions.
One of the main highlights of this home is the expansive screen-enclosed pool that creates an oasis of relaxation in the backyard. Overlooking a serene small lake and wooded conservation area, the pool area offers a tranquil setting to unwind and soak up the beautiful views. The sliding glass doors open up to a covered lanai, seamlessly merging the indoor and outdoor living spaces.
The heart of the home lies in the open kitchen, which connects to one of the huge family rooms, fostering a warm and inviting atmosphere. The kitchen features modern appliances, ample counter space, and a convenient breakfast nook, ideal for casual dining and family meals. Whether you're preparing a gourmet feast or simply spending quality time with loved ones, this area is sure to be a hub of activity.
Venturing upstairs, you'll find the luxurious owner's bedroom and bath, providing a private sanctuary for relaxation. The owner's bath boasts two vanities, a separate shower, and a tub, creating a spa-like experience. Additionally, the owner's bedroom boasts two spacious walk-in closets, ensuring abundant storage space.
The second family room upstairs offers a versatile space that can serve as a study and game room. Perfect for playtime, study sessions, or just hanging out with friends, this room provides endless possibilities for entertainment.
The upper level also houses four additional bedrooms, each with its own unique charm, and two Jack and Jill bathrooms, thoughtfully designed with convenience in mind. The laundry room, conveniently located between the three-car garage and the downstairs family room, adds to the home's practicality.
Living in this community also means having access to an impressive array of amenities, including a large pool, a shallow water play area with exciting water slides, a relaxing Jacuzzi, and tennis courts for sports enthusiasts. The fitness room is equipped with weights and fitness equipment for those looking to stay active and healthy. For added convenience, vending machines are available on-site. Families will appreciate the covered playground, while those hosting parties or meetings can take advantage of the full kitchen and meeting rooms available for use.
Here is the home that you can fix up to your taste and build equity.
Location
State FL
County Hillsborough
Community Live Oak Preserve Ph 1B Village
Zoning PD
Rooms
Other Rooms Den/Library/Office, Family Room, Formal Dining Room Separate, Formal Living Room Separate
Interior
Interior Features Ceiling Fans(s), Kitchen/Family Room Combo, Master Bedroom Upstairs, Thermostat, Walk-In Closet(s)
Heating Central, Natural Gas, Zoned
Cooling Central Air, Zoned
Flooring Carpet, Tile
Fireplace false
Appliance Dishwasher, Disposal, Exhaust Fan, Gas Water Heater, Microwave, Range
Laundry Inside
Exterior
Exterior Feature Private Mailbox, Sidewalk, Sliding Doors
Parking Features Garage Door Opener
Garage Spaces 3.0
Pool Gunite, In Ground, Screen Enclosure
Community Features Deed Restrictions, Fitness Center, Gated Community - Guard, Park, Playground, Pool, Tennis Courts
Utilities Available Cable Connected, Electricity Connected, Natural Gas Connected, Sewer Connected, Street Lights, Water Connected
Waterfront Description Pond
View Y/N 1
Water Access 1
Water Access Desc Pond
View Pool, Water
Roof Type Shingle
Attached Garage true
Garage true
Private Pool Yes
Building
Entry Level Two
Foundation Slab
Lot Size Range 0 to less than 1/4
Sewer Public Sewer
Water Public
Structure Type Stucco, Wood Frame
New Construction false
Construction Status Financing,Inspections
Schools
Elementary Schools Turner Elem-Hb
Middle Schools Bartels Middle
High Schools Wharton-Hb
Others
Pets Allowed Size Limit, Yes
Senior Community No
Pet Size Medium (36-60 Lbs.)
Ownership Fee Simple
Monthly Total Fees $86
Acceptable Financing Cash, Conventional
Membership Fee Required Required
Listing Terms Cash, Conventional
Special Listing Condition Real Estate Owned
Read Less Info
Want to know what your home might be worth? Contact us for a FREE valuation!

Our team is ready to help you sell your home for the highest possible price ASAP

© 2025 My Florida Regional MLS DBA Stellar MLS. All Rights Reserved.
Bought with CHARLES RUTENBERG REALTY INC
GET MORE INFORMATION
Partner | Lic# 3002295







