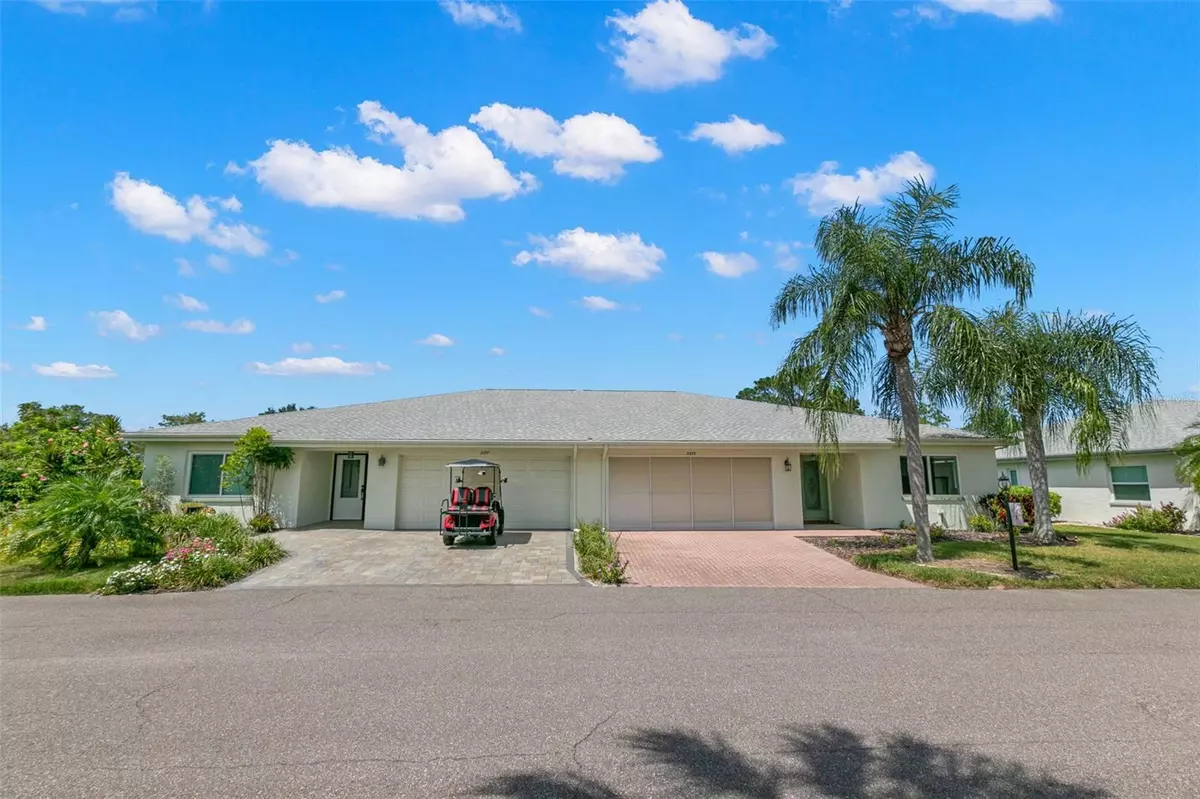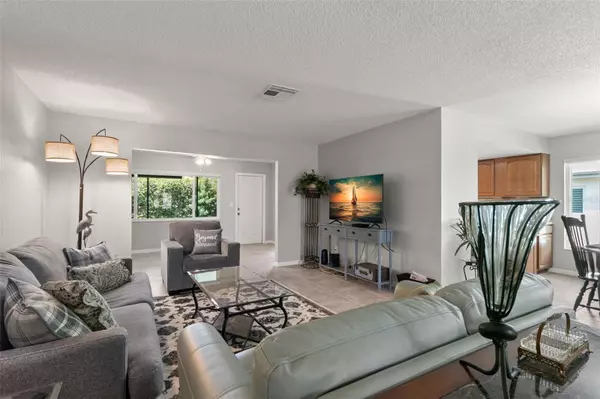$260,000
$264,900
1.8%For more information regarding the value of a property, please contact us for a free consultation.
2 Beds
2 Baths
1,529 SqFt
SOLD DATE : 11/03/2023
Key Details
Sold Price $260,000
Property Type Condo
Sub Type Condominium
Listing Status Sold
Purchase Type For Sale
Square Footage 1,529 sqft
Price per Sqft $170
Subdivision Highgate Iv Condo
MLS Listing ID T3473238
Sold Date 11/03/23
Bedrooms 2
Full Baths 2
Condo Fees $625
Construction Status Appraisal,Financing,Inspections
HOA Y/N No
Originating Board Stellar MLS
Year Built 1986
Annual Tax Amount $2,007
Property Description
Maintenance Free Living at it's Finest! This is a 55+ GOLF CART friendly, GATED community with loads to do! This Sunrise split floor plan has 1529 sq ft of living space! This condo is ideal for your primary home, investment or a second home as it comes MOVE IN READY! Curb appeal greets you with a variety of plantings including MATURE tropical foliage. The paved drive and walkway will lead you to the covered entry. Inside, WOW! The foyer is bright and airy with a leaded glass door and transom side window as part of the entry! The open concept includes your living and dining spaces large enough to accommodate plenty of oversized furniture! The dining room seats 8 comfortably! The kitchen is a DREAM with wood cabinetry, stainless steel appliances, a custom backsplash and a tray ceiling with recessed lighting! Enjoy quick meals in the breakfast nook that over looks the peaceful PRIVATE backyard … No rear neighbors! The 15'x10' Florida Room expands your living and entertaining space and is on the same level with no step down! The master bedroom is GRAND! A king size bed and plenty of storage pieces fit with room to spare! The en suite bath is UPDATED with a newer vanity, marble countertop, walk in shower with updated tile surround and newer hardware/fixtures! There is a WALK IN closet with multi level shelving. Your guests will be impressed with the accommodations! The second bedroom is bright and spacious and has immediate access to the guest bathroom with updated vanity, walk in shower and updated hardware/fixtures. Truly offering privacy and comfort! Enjoy your morning coffee or evening beverage and all that Florida offers in the covered, screened room complete with roll down shades for extra protection and privacy. Additional features and upgrades include Hurricane/Impact windows,FRESHLY PAINTED interior, tile throughout all rooms except the guest bedroom which has laminate flooring (No Carpet), Nest doorbell, electric panel replacement, (Roof 2013) and a KPW Platinum Plan that can be transferred at time of Closing - Just ask how! PETS ARE WELCOME with an emotional support letter or service animal documentation … Documentation and process can be provided. Kings Point has over 200 clubs & activities, multiple indoor/outdoor pools, fitness, pickle ball, and so much more! Fees include cable, internet, exterior insurance, maintenance grounds, private road, security, water, trash, sewer & more! Location is close to restaurants, beaches, shopping and more! You will feel like you are on vacation in your own home! If you plan on venturing out there is quick access to restaurants, SHOPPING, beaches and 30 minutes to Tampa International Airport, less than an hour to the Sarasota shops and 20 minutes to Ellenton Prime Outlets!
Location
State FL
County Hillsborough
Community Highgate Iv Condo
Zoning PD
Rooms
Other Rooms Florida Room
Interior
Interior Features Ceiling Fans(s), Living Room/Dining Room Combo, Open Floorplan, Solid Surface Counters, Solid Wood Cabinets, Split Bedroom, Stone Counters, Thermostat, Tray Ceiling(s)
Heating Central, Electric
Cooling Central Air
Flooring Laminate, Tile
Fireplace false
Appliance Dishwasher, Disposal, Dryer, Microwave, Range, Refrigerator, Washer
Laundry In Garage
Exterior
Exterior Feature Irrigation System, Rain Gutters
Parking Features Driveway, Garage Door Opener
Garage Spaces 2.0
Community Features Association Recreation - Owned, Clubhouse, Community Mailbox, Fitness Center, Gated Community - Guard, Golf Carts OK, Golf, Pool, Restaurant, Sidewalks, Tennis Courts
Utilities Available BB/HS Internet Available, Cable Connected, Electricity Connected, Public, Sewer Connected, Underground Utilities, Water Connected
Amenities Available Clubhouse, Fitness Center, Gated, Maintenance, Pickleball Court(s), Pool, Recreation Facilities, Security, Shuffleboard Court, Spa/Hot Tub, Tennis Court(s), Trail(s)
Roof Type Shingle
Porch Covered, Rear Porch, Screened
Attached Garage true
Garage true
Private Pool No
Building
Lot Description In County, Private, Landscaped, Paved
Story 1
Entry Level One
Foundation Slab
Sewer Public Sewer
Water Public
Architectural Style Contemporary
Structure Type Block,Stucco
New Construction false
Construction Status Appraisal,Financing,Inspections
Others
Pets Allowed No
HOA Fee Include Cable TV,Common Area Taxes,Pool,Escrow Reserves Fund,Internet,Maintenance Structure,Maintenance Grounds,Maintenance,Management,Pest Control,Pool,Private Road,Recreational Facilities,Security,Sewer,Trash,Water
Senior Community Yes
Ownership Condominium
Monthly Total Fees $625
Acceptable Financing Cash, Conventional
Listing Terms Cash, Conventional
Special Listing Condition None
Read Less Info
Want to know what your home might be worth? Contact us for a FREE valuation!

Our team is ready to help you sell your home for the highest possible price ASAP

© 2025 My Florida Regional MLS DBA Stellar MLS. All Rights Reserved.
Bought with FLORIDA'S 1ST CHOICE RLTY LLC
GET MORE INFORMATION
Partner | Lic# 3002295







