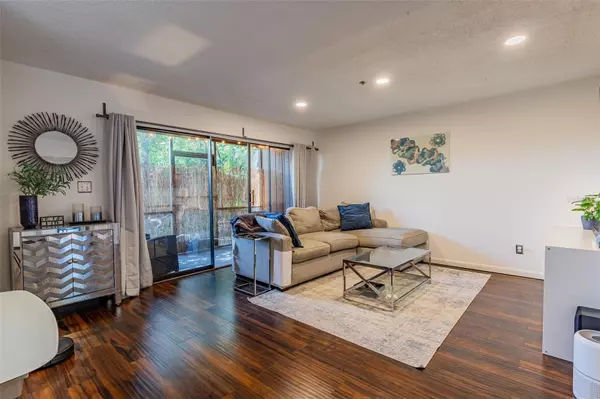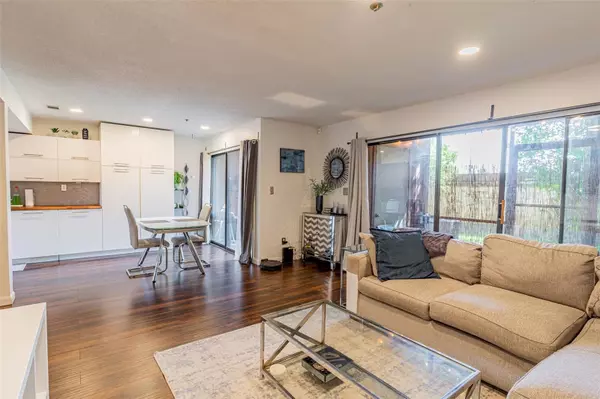$177,000
$185,000
4.3%For more information regarding the value of a property, please contact us for a free consultation.
1 Bed
1 Bath
786 SqFt
SOLD DATE : 11/06/2023
Key Details
Sold Price $177,000
Property Type Condo
Sub Type Condominium
Listing Status Sold
Purchase Type For Sale
Square Footage 786 sqft
Price per Sqft $225
Subdivision One Thousand Oaks Rep
MLS Listing ID O6140840
Sold Date 11/06/23
Bedrooms 1
Full Baths 1
HOA Fees $417/mo
HOA Y/N Yes
Originating Board Stellar MLS
Year Built 1973
Annual Tax Amount $1,071
Lot Size 6,534 Sqft
Acres 0.15
Property Description
Welcome home to One Thousand Oaks! This gated community is in the SODO area just south of Downtown. This 1st floor one bedroom one bath offers an open floor plan with a spacious living room. The updated kitchen features soft-close cabinetry, butcher block countertops, tile backsplash, and stainless-steel appliances. The laundry is located in the kitchen and there is plenty of storage. A storage closet is located on the patio, a storage closet is near the kitchen, and space is available above the carport parking. The bathroom offers a dual vanity with soft-close drawers and a tub and shower combo. A one-car covered carport comes with this unit. Located just minutes to Downtown Orlando, Orlando Health, and SODO. (New AC 2022)
Location
State FL
County Orange
Community One Thousand Oaks Rep
Zoning R-3B
Interior
Interior Features Living Room/Dining Room Combo
Heating Electric
Cooling Central Air
Flooring Vinyl
Fireplace false
Appliance Dishwasher, Disposal, Dryer, Freezer, Microwave, Refrigerator, Washer
Laundry Inside
Exterior
Exterior Feature Sliding Doors, Storage
Community Features Clubhouse, Pool, Tennis Courts
Utilities Available BB/HS Internet Available, Cable Connected, Electricity Connected, Street Lights
Waterfront false
Roof Type Shingle
Porch Rear Porch, Screened
Garage false
Private Pool No
Building
Story 1
Entry Level One
Foundation Slab
Sewer Public Sewer
Water Public
Structure Type Wood Frame
New Construction false
Others
Pets Allowed Yes
HOA Fee Include Common Area Taxes,Pool,Maintenance Structure,Maintenance Grounds,Pest Control,Pool
Senior Community No
Pet Size Small (16-35 Lbs.)
Ownership Condominium
Monthly Total Fees $417
Acceptable Financing Cash, Conventional
Membership Fee Required Required
Listing Terms Cash, Conventional
Num of Pet 2
Special Listing Condition None
Read Less Info
Want to know what your home might be worth? Contact us for a FREE valuation!

Our team is ready to help you sell your home for the highest possible price ASAP

© 2024 My Florida Regional MLS DBA Stellar MLS. All Rights Reserved.
Bought with BHHS FLORIDA REALTY
GET MORE INFORMATION

Partner | Lic# 3002295







