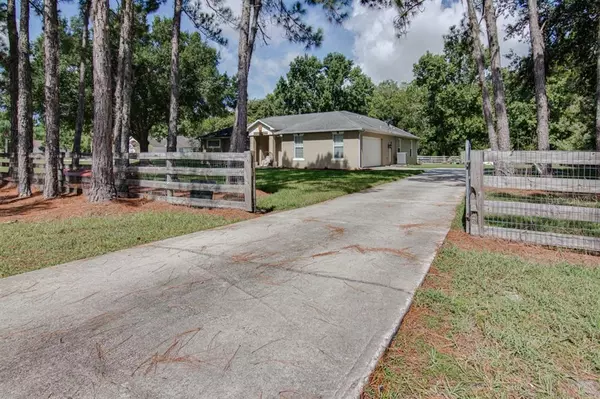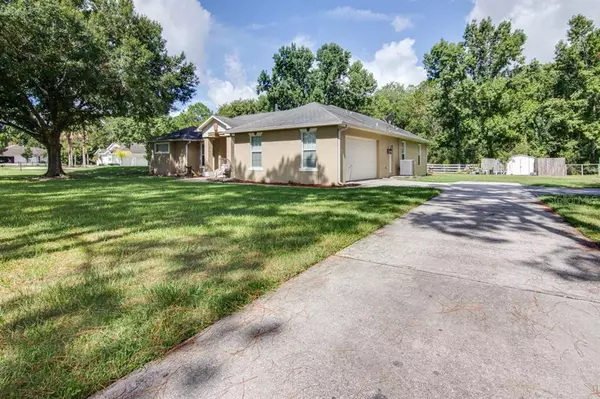$575,000
$575,000
For more information regarding the value of a property, please contact us for a free consultation.
3 Beds
3 Baths
2,512 SqFt
SOLD DATE : 11/13/2023
Key Details
Sold Price $575,000
Property Type Single Family Home
Sub Type Single Family Residence
Listing Status Sold
Purchase Type For Sale
Square Footage 2,512 sqft
Price per Sqft $228
Subdivision The Oaks
MLS Listing ID T3422681
Sold Date 11/13/23
Bedrooms 3
Full Baths 2
Half Baths 1
Construction Status Appraisal,Financing,Inspections
HOA Y/N No
Originating Board Stellar MLS
Year Built 2004
Annual Tax Amount $4,563
Lot Size 3.240 Acres
Acres 3.24
Property Description
BRAND NEW ROOF! Huge Fenced Yard is approximately 1.5 Acres MOL, 2512 Sq. Ft., Custom Built 3 Bedroom + Office + Formal Dining on OVER 3 ACRES of Land with approximately half cleared and the other half Protected Conservation in the back woodland area. Enjoy the Passing Herds of Deer, Local & Migratory Birds & other Wildlife and still have a large-fenced yard for Gardening, Family & Pets! This home features a Double Door Entry with Leaded Glass Design, a Formal Living Room with Large Sliding Doors that open to the Screened Lanai and a Cozy Wood Burning Fireplace. The Open Floor Plan is Perfect for Entertaining Friends and Family and the Bamboo Flooring is Stunning. The Kitchen has a large serving bar, Updated Stainless Appliances including a Double Wall Oven, Cook Top with Range Hood, Gleaming Granite Counter Tops and Lots of Cabinets for Kitchen Storage. Spacious Family Room also has Sliding Doors to Lanai and an Access Door to the Back Entertaining Deck with Sunshade. The Den/Office has Real Cherry Book-Shelves Built In and double doors for when you are working from home. The Formal Dining Room has an elegant Tray Ceiling for Formal Gatherings or change it up and use this room as a Wonderful Bonus Room or Playroom! Split Bedroom Plan. The Primary Suite offers a HUGE Glamour Bath with whirlpool tub, separate shower, 2 separate vanities and 2 Walk-In Closets. Don't miss the half bath in the hallway area near the garage. This Equestrian Community is zoned for grazing animals and has no deed restrictions and no HOA Dues. Located close to The Premium Outlets with all of the great Shopping and Dining Options and it's only a short drive to the I-75, I-275 Interchange for Commuting. This is your opportunity to live in this sought after community! Please note that this property contains protected woodlands that cannot be built on or cleared behind the house so the total lot size is approximately 3.24 acres and the house and fenced area and slightly beyond are approximately 1.5 Acres of that total lot . You will find some paths for nature walks, dirt bikes & four wheelers still out on the protected areas to enjoy. A Brand New Roof was just added August 2023 so set up your viewing today. Sorry but there are very limited showing hours.
Location
State FL
County Pasco
Community The Oaks
Zoning ER2
Rooms
Other Rooms Den/Library/Office, Family Room, Formal Dining Room Separate, Formal Living Room Separate, Inside Utility
Interior
Interior Features Ceiling Fans(s), Eat-in Kitchen, High Ceilings, Kitchen/Family Room Combo, Living Room/Dining Room Combo, Master Bedroom Main Floor, Open Floorplan, Solid Wood Cabinets, Split Bedroom, Stone Counters, Tray Ceiling(s), Vaulted Ceiling(s), Walk-In Closet(s)
Heating Electric
Cooling Central Air
Flooring Bamboo
Fireplaces Type Free Standing, Living Room, Wood Burning
Fireplace true
Appliance Built-In Oven, Cooktop, Dishwasher, Electric Water Heater, Range Hood, Refrigerator, Water Softener
Laundry Inside, Laundry Room
Exterior
Exterior Feature Rain Gutters, Sliding Doors
Parking Features Garage Door Opener
Garage Spaces 2.0
Fence Fenced
Community Features Horses Allowed
Utilities Available BB/HS Internet Available, Electricity Connected
View Trees/Woods
Roof Type Shingle
Porch Deck, Rear Porch, Screened
Attached Garage true
Garage true
Private Pool No
Building
Lot Description Conservation Area, In County, Oversized Lot, Paved, Zoned for Horses
Story 1
Entry Level One
Foundation Slab
Lot Size Range 2 to less than 5
Sewer Septic Tank
Water Well
Architectural Style Contemporary
Structure Type Block,Stucco
New Construction false
Construction Status Appraisal,Financing,Inspections
Schools
Elementary Schools Denham Oaks Elementary-Po
Middle Schools Cypress Creek Middle School
High Schools Cypress Creek High-Po
Others
Pets Allowed Yes
Senior Community No
Ownership Fee Simple
Acceptable Financing Cash, Conventional
Listing Terms Cash, Conventional
Special Listing Condition None
Read Less Info
Want to know what your home might be worth? Contact us for a FREE valuation!

Our team is ready to help you sell your home for the highest possible price ASAP

© 2025 My Florida Regional MLS DBA Stellar MLS. All Rights Reserved.
Bought with BHHS FLORIDA PROPERTIES GROUP
GET MORE INFORMATION
Partner | Lic# 3002295







